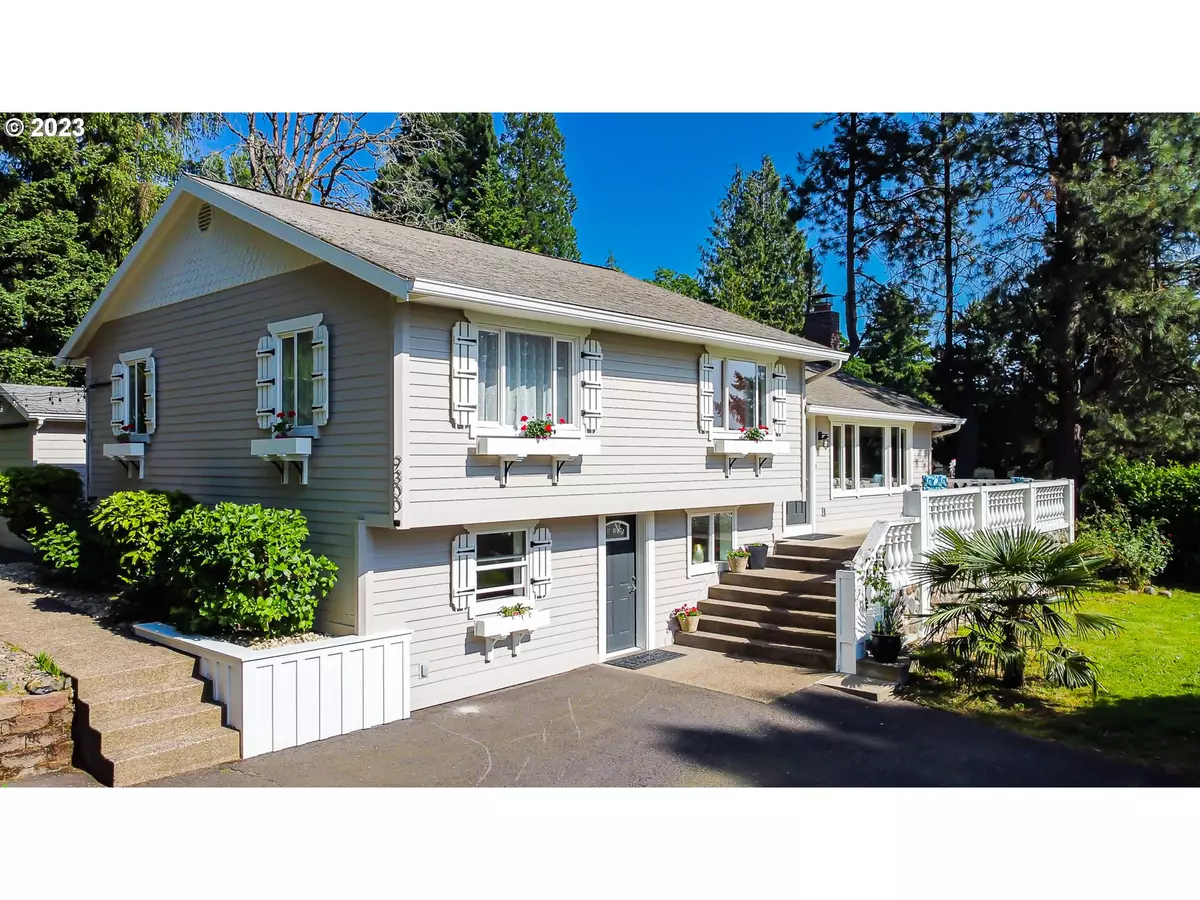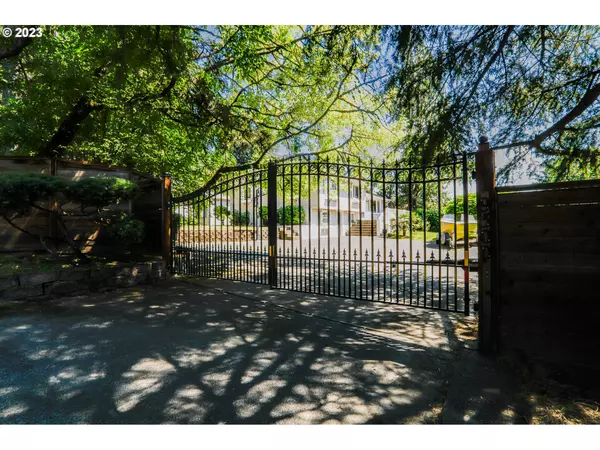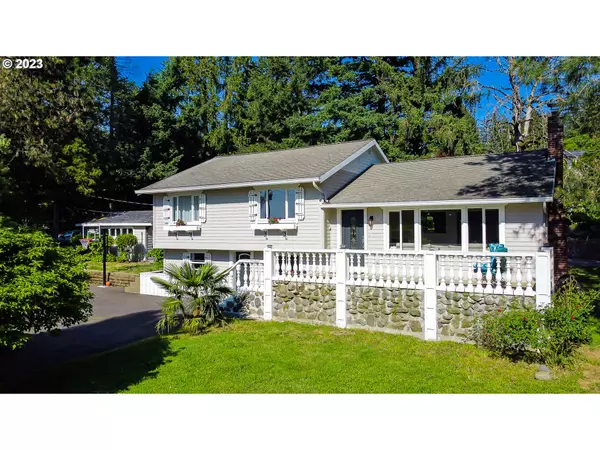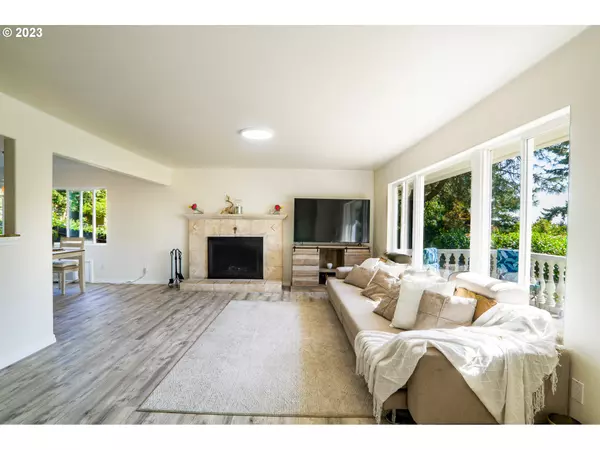Bought with Riverside Global Realty LLC
$750,000
$748,999
0.1%For more information regarding the value of a property, please contact us for a free consultation.
5 Beds
3 Baths
2,726 SqFt
SOLD DATE : 10/27/2023
Key Details
Sold Price $750,000
Property Type Single Family Home
Sub Type Single Family Residence
Listing Status Sold
Purchase Type For Sale
Square Footage 2,726 sqft
Price per Sqft $275
MLS Listing ID 23696856
Sold Date 10/27/23
Style Daylight Ranch, Split
Bedrooms 5
Full Baths 3
HOA Y/N No
Year Built 1955
Annual Tax Amount $4,354
Tax Year 2022
Lot Size 0.470 Acres
Property Description
Back on Market due to NO Fault of Seller! Inspection passed - but Buyers Financing failed.Nestled in the hills of West Mt. Scott this unique, well maintained home offers you a beautiful view of downtown Portland and easy access to the Max, I-205, Clackamas Town Center, Stores, Restaurants, Schools and Hospital. Freshly painted in 2021 exteriors with Emerald Line Sherwin Williams and James Hardy siding all around. Assumable $345k FHA loan! Only 2.625% Back on market due to no fault of the Seller! .47 Acre Lot DIVIDABLE R-15. No HOA. Move In Ready. You are welcome to come see this home that has two separate living quarters with 3 bedrooms two bath, laundry, kitchen, dining and living room upstairs. The separate entry on the ground level has its own entry which is perfect for visiting guests, mother in law suite, office space, gym, or even a rental for extra income. This area includes two bedrooms, one bath, laundry, kitchenette, living room and dining room. In sum the home totals to 5 Bedrooms, 3 Baths, 2 Living Rooms, Kitchen/and kitchenette, 2 Dining room, and 2 Laundry rooms. The outdoors has a beautiful landscape with a dry sauna/shower, an oasis water feature, workshop, patios, extra large parking lot with two legal driveways. Updated drywall, piping/waterlines, windows, electrical, and appliances.
Location
State OR
County Clackamas
Area _145
Zoning R15
Rooms
Basement Daylight, Separate Living Quarters Apartment Aux Living Unit
Interior
Interior Features Laminate Flooring, Separate Living Quarters Apartment Aux Living Unit, Tile Floor, Washer Dryer
Heating Baseboard, Zoned
Cooling Energy Star Air Conditioning
Fireplaces Number 1
Fireplaces Type Wood Burning
Appliance Cook Island, Cooktop, Dishwasher, Free Standing Refrigerator, Plumbed For Ice Maker, Stainless Steel Appliance
Exterior
Exterior Feature Fenced, Garden, Patio, R V Parking, Sauna, Second Residence, Tool Shed, Workshop
View Y/N true
View City, Territorial, Trees Woods
Roof Type Composition
Garage No
Building
Lot Description Gated, Level, Trees
Story 2
Foundation Block
Sewer Public Sewer
Water Public Water
Level or Stories 2
New Construction No
Schools
Elementary Schools Mt Scott
Middle Schools Rock Creek
High Schools Adrienne Nelson
Others
Senior Community No
Acceptable Financing Assumable, Cash, Conventional, FHA, VALoan
Listing Terms Assumable, Cash, Conventional, FHA, VALoan
Read Less Info
Want to know what your home might be worth? Contact us for a FREE valuation!

Our team is ready to help you sell your home for the highest possible price ASAP









