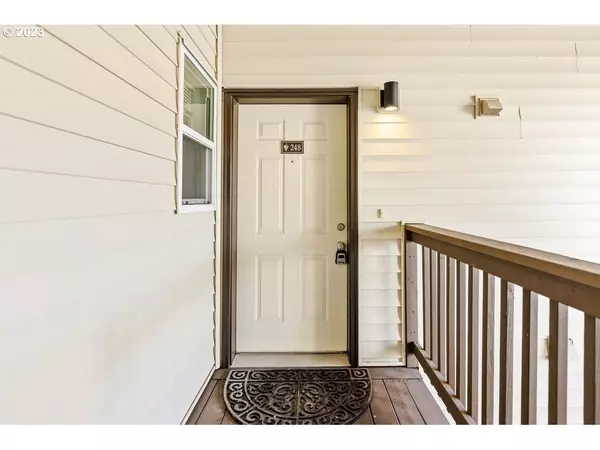Bought with Redfin
$215,000
$215,000
For more information regarding the value of a property, please contact us for a free consultation.
1 Bed
1 Bath
650 SqFt
SOLD DATE : 10/27/2023
Key Details
Sold Price $215,000
Property Type Condo
Sub Type Condominium
Listing Status Sold
Purchase Type For Sale
Square Footage 650 sqft
Price per Sqft $330
Subdivision One Lake Place Condominium
MLS Listing ID 23160704
Sold Date 10/27/23
Style Traditional
Bedrooms 1
Full Baths 1
Condo Fees $315
HOA Fees $315/mo
HOA Y/N Yes
Year Built 2002
Annual Tax Amount $1,788
Tax Year 2023
Property Description
Welcome to your charming 1 bed, 1 bath condo oasis in the heart of convenience! This meticulously updated unit boasts new laminate flooring and fresh interior paint, providing a modern and welcoming atmosphere. The kitchen shines with refreshed cabinets, while a brand-new HVAC system ensures year-round comfort. Step inside to discover the spacious living area, featuring vaulted ceilings and a skylight that bathes the space in natural light. Multiple windows allow for refreshing airflow and offer picturesque views of the protected greenspace and serene Burnt Bridge Creek, where wildlife and birds flourish. Nestled within a secure, gated community, this condo not only offers tranquility but also the convenience of location. You're just moments away from all the amenities you need, from shopping and dining to parks and more. With its attractive features, including the new flooring, paint, and HVAC system, this condo is ready for you to move right in!
Location
State WA
County Clark
Area _22
Rooms
Basement None
Interior
Interior Features Garage Door Opener, Laminate Flooring, Laundry, Vaulted Ceiling, Washer Dryer
Heating Forced Air
Cooling Central Air
Fireplaces Number 1
Fireplaces Type Gas
Appliance Dishwasher, Free Standing Range, Free Standing Refrigerator, Microwave
Exterior
Exterior Feature Covered Deck, Porch, Sprinkler
Parking Features Detached
Garage Spaces 1.0
Waterfront Description Creek
View Y/N true
View Creek Stream
Roof Type Composition
Garage Yes
Building
Lot Description Gated, Level
Story 1
Foundation Slab
Sewer Public Sewer
Water Public Water
Level or Stories 1
New Construction No
Schools
Elementary Schools Image
Middle Schools Covington
High Schools Heritage
Others
Senior Community No
Acceptable Financing Cash, Conventional, VALoan
Listing Terms Cash, Conventional, VALoan
Read Less Info
Want to know what your home might be worth? Contact us for a FREE valuation!

Our team is ready to help you sell your home for the highest possible price ASAP









