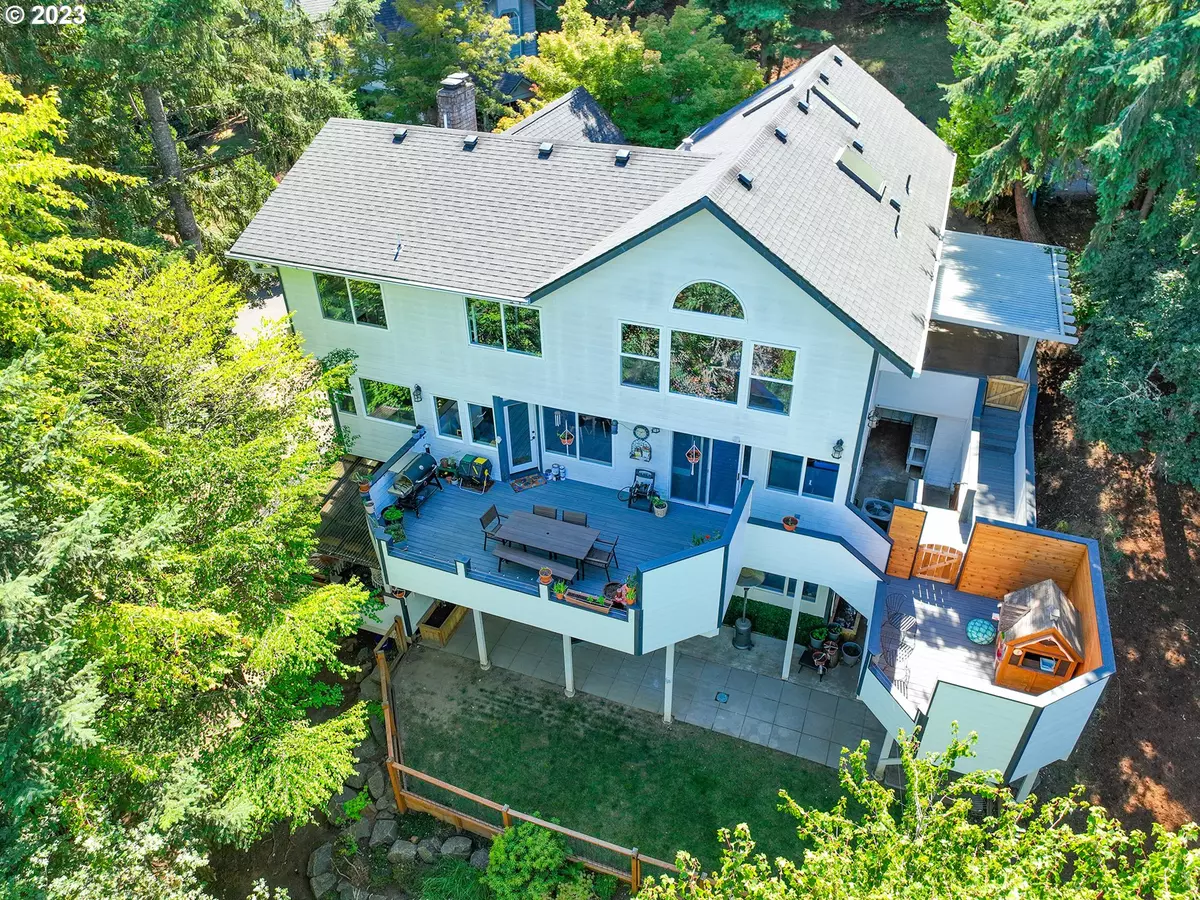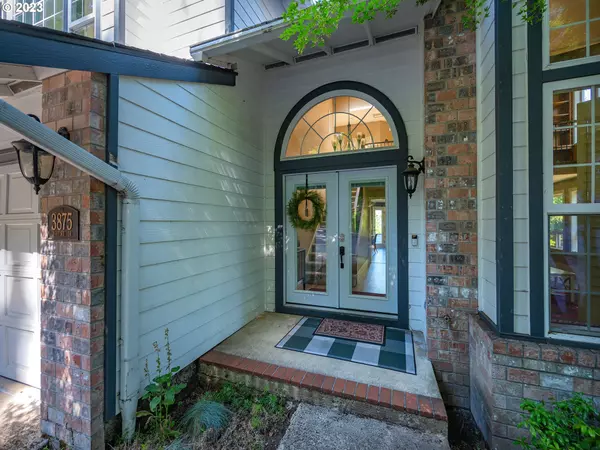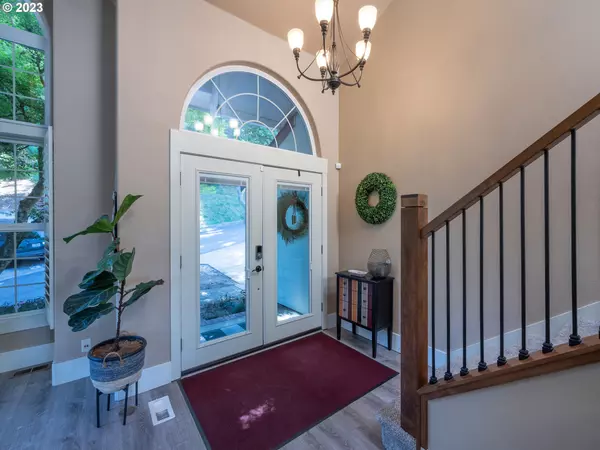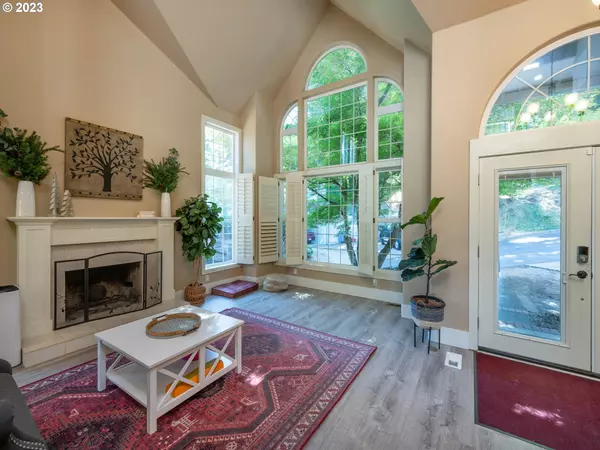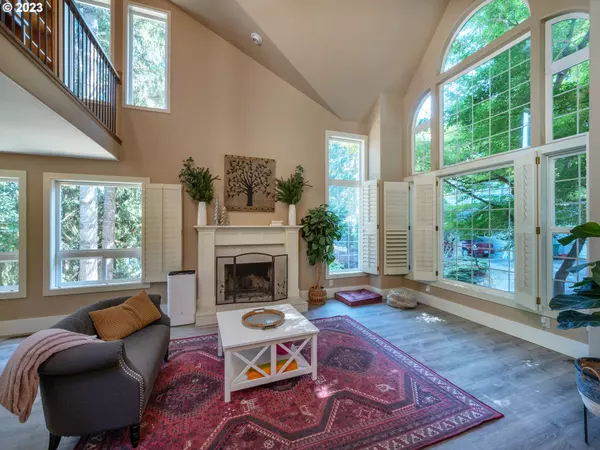Bought with RE/MAX Integrity
$699,000
$699,000
For more information regarding the value of a property, please contact us for a free consultation.
6 Beds
4 Baths
4,114 SqFt
SOLD DATE : 10/27/2023
Key Details
Sold Price $699,000
Property Type Single Family Home
Sub Type Single Family Residence
Listing Status Sold
Purchase Type For Sale
Square Footage 4,114 sqft
Price per Sqft $169
Subdivision Churchill Area Neighbors
MLS Listing ID 23287044
Sold Date 10/27/23
Style Contemporary, Tri Level
Bedrooms 6
Full Baths 4
Condo Fees $200
HOA Fees $16/ann
HOA Y/N Yes
Year Built 1993
Annual Tax Amount $9,071
Tax Year 2022
Lot Size 5,227 Sqft
Property Description
Step into this beautifully updated and light-filled home that boasts six bedrooms, four full bathrooms, and approximately 4,114 sq. ft. of living space. You'll be captivated by the filtered views from the home's location in the highly sought-after Southwest hills neighborhood. The brand new, expansive specialty Trex deck is the perfect spot to soak up the stunning views while enjoying the fresh air. Plus, the deck comes complete with a drain system that protects both the upper deck and lower patio from moisture, ensuring that you can enjoy your outdoor space all year round. Inside, the spacious and open floor plan offers room for everyone with a huge family room on the lower level, living room on the main and a bonus room on the upper level, make it perfect for multi-generational living. The impressive soaring ceilings and walls of windows flood the home with natural light, creating a warm and inviting atmosphere. You'll love the new luxury vinyl plank and carpet flooring, two fireplaces, plantation shutters, and new banister and hand railings. The premiere custom built-ins, including multiple desks, work, and craft stations, as well as cubby organizers, make organization a breeze. The primary suite is a true oasis, featuring vaulted ceilings, a jetted tub, and a huge walk-in closet. The easy-care yard, planter boxes, new fencing, multi-level decking, and patios in the back yard make outdoor entertaining easy and enjoyable. And with plenty of parking for all, including a two-car garage and a small, covered RV parking space next to the garage, you'll never have to worry about finding a spot for your vehicles. This home truly has it all, from the stunning views to the thoughtful updates and spacious floor plan. Don't miss your chance to make it yours!
Location
State OR
County Lane
Area _244
Zoning R1 LDR
Rooms
Basement Daylight, Finished, Full Basement
Interior
Interior Features Garage Door Opener, High Ceilings, Jetted Tub, Laundry, Plumbed For Central Vacuum, Quartz, Tile Floor, Vaulted Ceiling, Vinyl Floor, Wallto Wall Carpet
Heating Forced Air
Cooling Central Air
Fireplaces Number 2
Fireplaces Type Gas, Wood Burning
Appliance Dishwasher, Disposal, Free Standing Gas Range, Free Standing Refrigerator, Gas Appliances, Plumbed For Ice Maker, Quartz, Range Hood, Stainless Steel Appliance
Exterior
Exterior Feature Covered Deck, Covered Patio, Deck, Fenced, Patio, R V Parking, Sprinkler, Yard
Parking Features Attached
Garage Spaces 2.0
View Y/N true
View Trees Woods, Valley
Roof Type Composition
Garage Yes
Building
Lot Description Gentle Sloping, Trees
Story 3
Sewer Public Sewer
Water Public Water
Level or Stories 3
New Construction No
Schools
Elementary Schools Mccornack
Middle Schools Kennedy
High Schools Churchill
Others
Senior Community No
Acceptable Financing Cash, Conventional, FHA, VALoan
Listing Terms Cash, Conventional, FHA, VALoan
Read Less Info
Want to know what your home might be worth? Contact us for a FREE valuation!

Our team is ready to help you sell your home for the highest possible price ASAP



