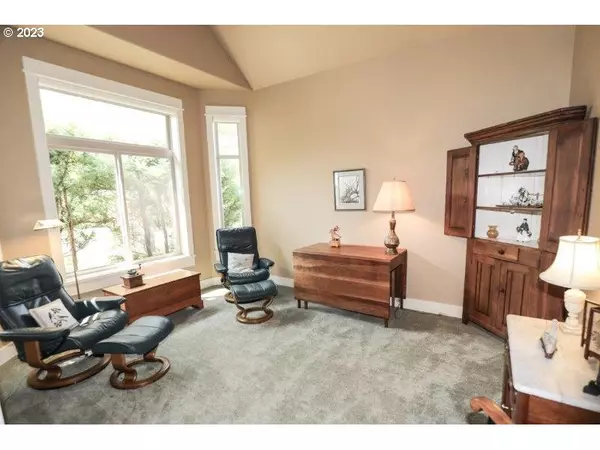Bought with eXp Realty, LLC
$750,000
$749,900
For more information regarding the value of a property, please contact us for a free consultation.
4 Beds
2.1 Baths
2,489 SqFt
SOLD DATE : 10/27/2023
Key Details
Sold Price $750,000
Property Type Single Family Home
Sub Type Single Family Residence
Listing Status Sold
Purchase Type For Sale
Square Footage 2,489 sqft
Price per Sqft $301
MLS Listing ID 23004942
Sold Date 10/27/23
Style Stories1, Custom Style
Bedrooms 4
Full Baths 2
HOA Y/N No
Year Built 1999
Annual Tax Amount $5,564
Tax Year 2022
Lot Size 8,712 Sqft
Property Description
Gorgeous single level custom home in the heart of Hucrest! Nearly everything has been tastefully remodeled with no expense spared including a Douglas fir front door! Features include slate entry, vaulted ceilings, hardwood floors, crown molding, solid wood interior doors, skylights, solar tubes, two window seats, and an open floor plan. The stunning kitchen has vertical grain wood custom cabinets with under cabinet lighting, and Caesarstone counter tops, island, stainless steel appliances, gas range, and two pantries with pull outs. The large primary suite has luxury vinyl plank flooring, large tile shower, double sinks, and a big walk-in closet with built-ins. The office has a wonderful built-in Douglas fir desk, shelves, and file drawers. Relax in your very private fenced backyard with a covered patio, pavers, and potting shed. Enjoy the low maintenance yard with two pergolas and more! This home is conveniently located to the golf course, YMCA, walking paths, river, and Stewart Park. Call for your private tour today!
Location
State OR
County Douglas
Area _252
Zoning R6
Rooms
Basement Crawl Space
Interior
Interior Features Ceiling Fan, Garage Door Opener, Hardwood Floors, High Ceilings, Laundry, Slate Flooring, Solar Tube, Tile Floor, Vaulted Ceiling, Vinyl Floor, Wallto Wall Carpet
Heating Forced Air
Cooling Central Air
Fireplaces Number 1
Fireplaces Type Gas
Appliance Dishwasher, Disposal, Free Standing Gas Range, Gas Appliances, Island, Pantry, Range Hood, Stainless Steel Appliance
Exterior
Exterior Feature Covered Patio, Fenced, On Site Stormwater Management, Patio, Smart Camera Recording, Yard
Parking Features Attached, Oversized
Garage Spaces 2.0
View Y/N true
View Mountain
Roof Type Composition
Garage Yes
Building
Lot Description Level, Trees
Story 1
Foundation Concrete Perimeter
Sewer Public Sewer
Water Public Water
Level or Stories 1
New Construction No
Schools
Elementary Schools Hucrest
Middle Schools Joseph Lane
High Schools Roseburg
Others
Senior Community No
Acceptable Financing Cash, Conventional, VALoan
Listing Terms Cash, Conventional, VALoan
Read Less Info
Want to know what your home might be worth? Contact us for a FREE valuation!

Our team is ready to help you sell your home for the highest possible price ASAP









