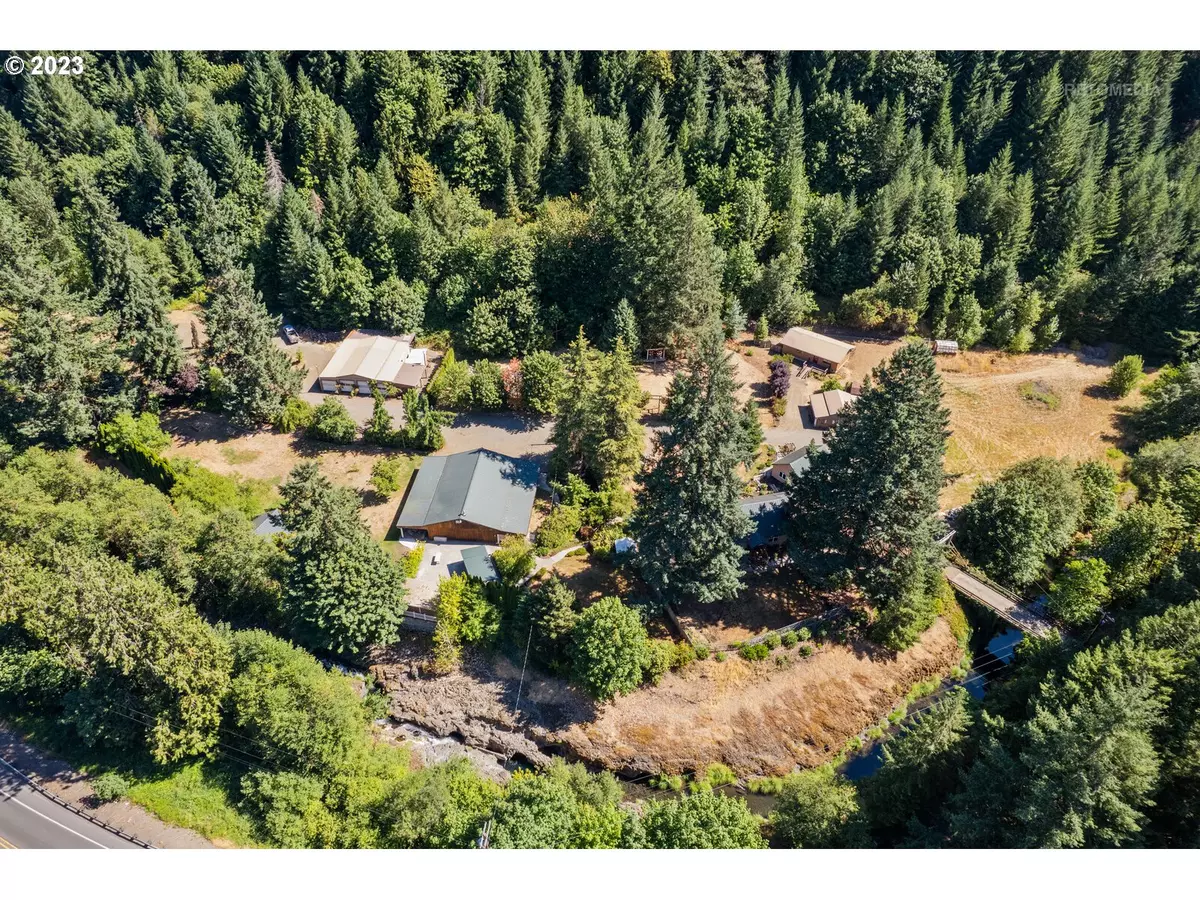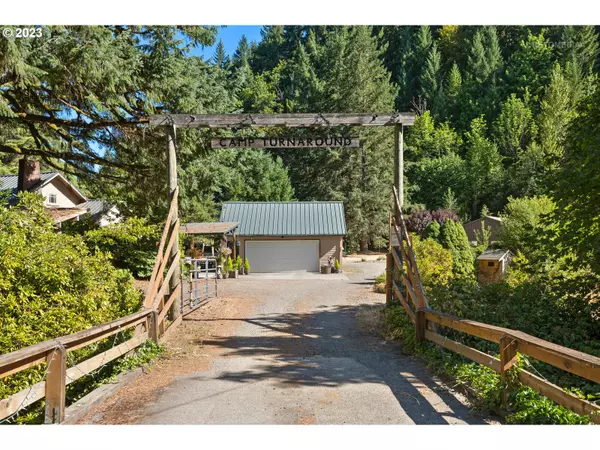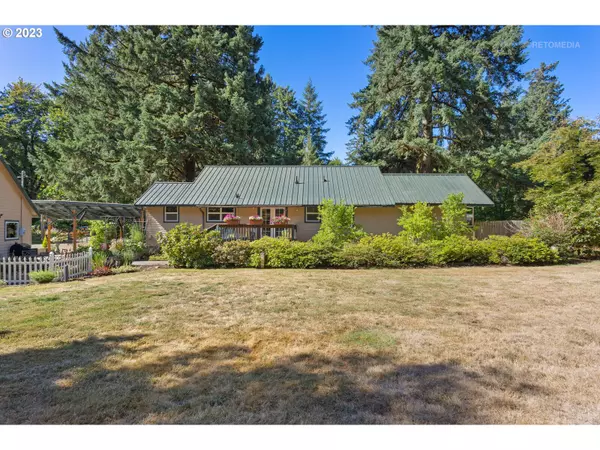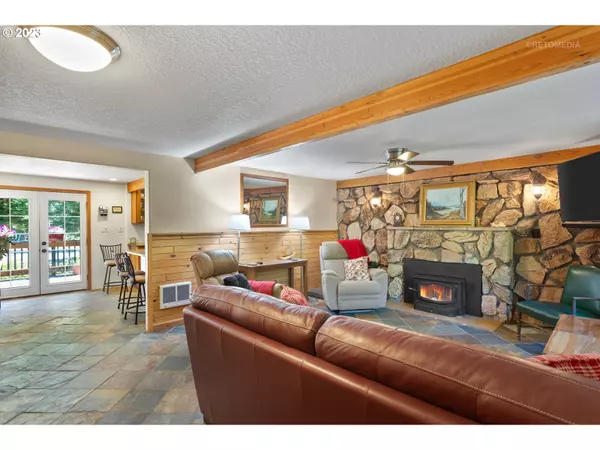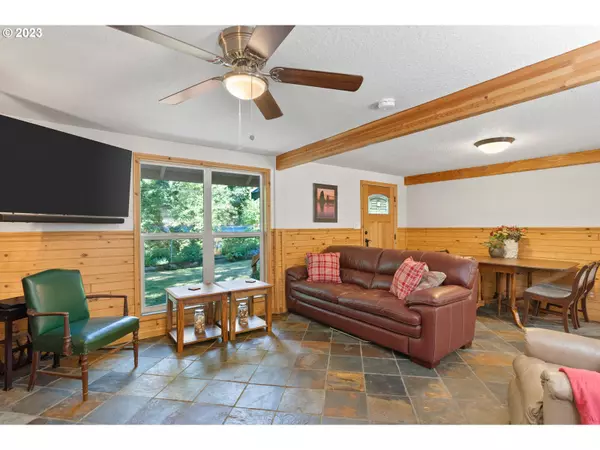Bought with Keller Williams Realty Professionals
$1,185,000
$1,250,000
5.2%For more information regarding the value of a property, please contact us for a free consultation.
3 Beds
2 Baths
2,588 SqFt
SOLD DATE : 10/26/2023
Key Details
Sold Price $1,185,000
Property Type Single Family Home
Sub Type Single Family Residence
Listing Status Sold
Purchase Type For Sale
Square Footage 2,588 sqft
Price per Sqft $457
MLS Listing ID 23428458
Sold Date 10/26/23
Style Traditional
Bedrooms 3
Full Baths 2
HOA Y/N No
Year Built 1939
Annual Tax Amount $3,077
Tax Year 2022
Lot Size 24.260 Acres
Property Description
THIS PRIVATE OASIS HAS 2 SINGLE FAMILY HOMES ON SEPERRATE TAX LOTS, PLUS A GORGEOUS EVENTS VENUE, LARGE SHOP, EXTENSIVE PARKING, BASKETBALL COURT, FIREPIT, CEREMONY PAVILION, DRESSING ROOM/OFFICE WITH 2 BATHROOMS, CHICKEN COOP. UNIQUELY A ONCE IN A LIFETIME OPPORTUNITY TO OWN A PIECE OF SERENITY AND RUN A THRIVING EVENT BUSINESS ALONG THE RIVER. PLUS APPROX 18 ACRES OF FUTURE MARKETABLE TIMBER.
Location
State OR
County Washington
Area _152
Zoning EfC
Rooms
Basement Full Basement, Partially Finished
Interior
Interior Features Auxiliary Dwelling Unit, Ceiling Fan, Central Vacuum, Garage Door Opener, Granite, High Ceilings, Laundry, Separate Living Quarters Apartment Aux Living Unit, Slate Flooring, Vaulted Ceiling, Wallto Wall Carpet, Washer Dryer, Wood Floors
Heating Radiant, Wood Stove, Zoned
Fireplaces Number 1
Fireplaces Type Wood Burning
Appliance Appliance Garage, Convection Oven, Dishwasher, Free Standing Gas Range, Free Standing Range, Free Standing Refrigerator, Gas Appliances, Granite, Range Hood, Stainless Steel Appliance
Exterior
Exterior Feature Athletic Court, Auxiliary Dwelling Unit, Covered Deck, Covered Patio, Deck, Fire Pit, Garden, Gazebo, Guest Quarters, Outbuilding, Porch, Poultry Coop, Private Road, R V Parking, R V Boat Storage, Second Garage, Second Residence, Sprinkler, Tool Shed, Water Feature, Workshop, Yard
Parking Features Detached
Garage Spaces 2.0
Waterfront Description RiverFront
View Y/N true
View Mountain, River, Territorial
Roof Type Metal
Garage Yes
Building
Lot Description Merchantable Timber, Private, Secluded, Wooded
Story 2
Sewer Septic Tank
Water Well
Level or Stories 2
New Construction No
Schools
Elementary Schools Dilley
Middle Schools Tom Mccall
High Schools Forest Grove
Others
Senior Community No
Acceptable Financing Cash, Conventional
Listing Terms Cash, Conventional
Read Less Info
Want to know what your home might be worth? Contact us for a FREE valuation!

Our team is ready to help you sell your home for the highest possible price ASAP




