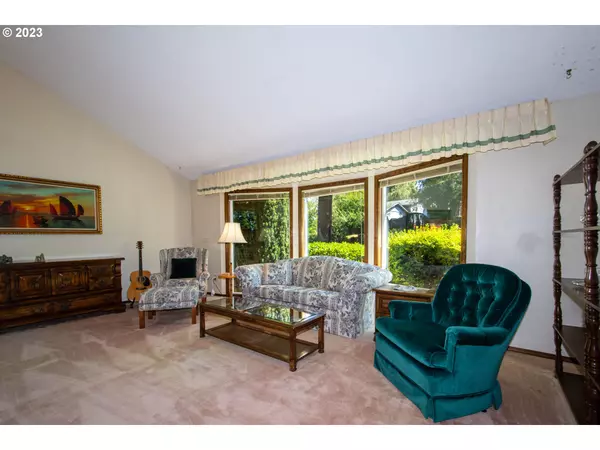Bought with Coldwell Banker Bain
$492,500
$499,900
1.5%For more information regarding the value of a property, please contact us for a free consultation.
3 Beds
2.1 Baths
2,166 SqFt
SOLD DATE : 10/26/2023
Key Details
Sold Price $492,500
Property Type Single Family Home
Sub Type Single Family Residence
Listing Status Sold
Purchase Type For Sale
Square Footage 2,166 sqft
Price per Sqft $227
Subdivision Salmon Creek
MLS Listing ID 23556663
Sold Date 10/26/23
Style Daylight Ranch, Tri Level
Bedrooms 3
Full Baths 2
HOA Y/N No
Year Built 1979
Annual Tax Amount $4,751
Tax Year 2023
Lot Size 0.330 Acres
Property Description
NEW PRICE! Wonderful established & quiet neighborhood in Salmon Creek area with wide streets & minimal traffic offering great privacy and backing to a greenbelt! Well maintained home featuring a formal living room with vaulted ceilings, fireplace and bay window. The remodeled kitchen includes all appliances and has a large picture window over the sink to enjoy the view of the greenbelt. Spacious primary bedroom with ensuite (low step-in shower with dual shower heads), double closets and slider to lower deck with Arctic Spa hot tub (that stays!). Large formal dining room. Huge Family Room with wet-bar and slider to the upper deck. Good sized eating area between the kitchen and family room. You'll love the expansive dual level Timber Tech deck (upper deck is covered). Sip your morning coffee or afternoon/evening beverage on the deck while enjoying nature. Private setting, low maintenance yard and convenient location with easy access to both I-5 & I-205, shopping, and Salmon Creek Regional Park & Trails (Klineline Pond).
Location
State WA
County Clark
Area _42
Zoning R1-6
Rooms
Basement Daylight, Finished
Interior
Interior Features Ceiling Fan, Garage Door Opener, High Speed Internet, Laundry, Tile Floor, Vaulted Ceiling, Vinyl Floor, Wallto Wall Carpet
Heating Forced Air, Heat Pump
Cooling Heat Pump
Fireplaces Number 2
Fireplaces Type Stove, Wood Burning
Appliance Dishwasher, Disposal, Down Draft, Free Standing Range, Free Standing Refrigerator, Instant Hot Water, Pantry, Plumbed For Ice Maker
Exterior
Exterior Feature Covered Deck, Deck, Free Standing Hot Tub, Porch, Storm Door
Parking Features Attached
Garage Spaces 2.0
View Y/N true
View Trees Woods
Roof Type Composition
Garage Yes
Building
Lot Description Gentle Sloping, Level, Private
Story 2
Foundation Concrete Perimeter
Sewer Public Sewer
Water Public Water
Level or Stories 2
New Construction No
Schools
Elementary Schools Anderson
Middle Schools Gaiser
High Schools Skyview
Others
Senior Community No
Acceptable Financing Cash, Conventional, FHA, VALoan
Listing Terms Cash, Conventional, FHA, VALoan
Read Less Info
Want to know what your home might be worth? Contact us for a FREE valuation!

Our team is ready to help you sell your home for the highest possible price ASAP









