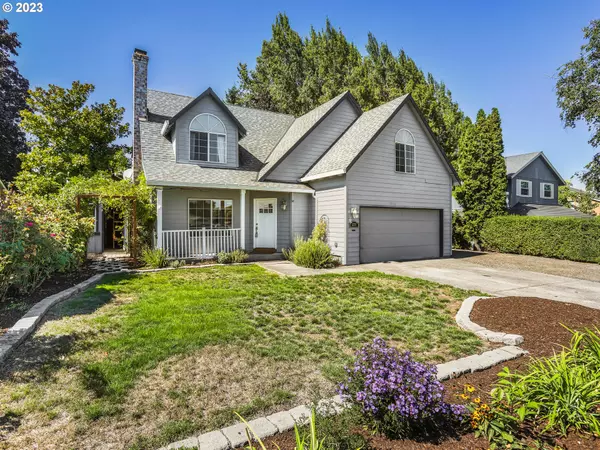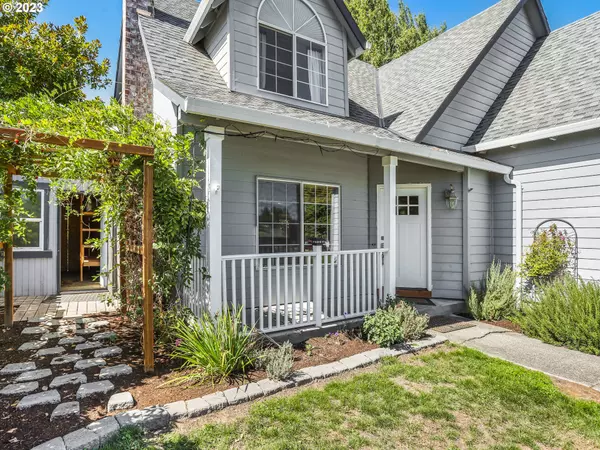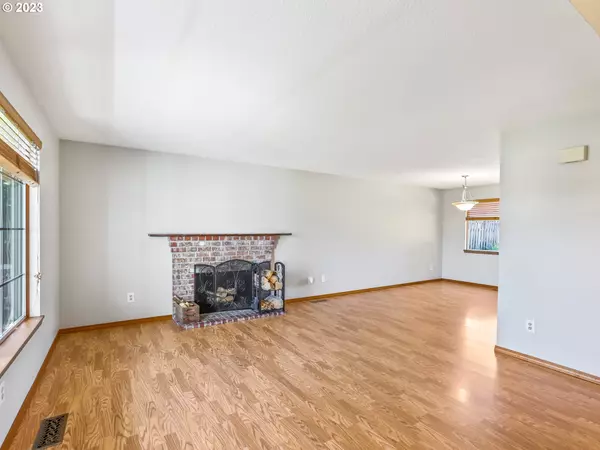Bought with Keller Williams Sunset Corridor
$505,000
$489,000
3.3%For more information regarding the value of a property, please contact us for a free consultation.
4 Beds
2.1 Baths
1,898 SqFt
SOLD DATE : 10/24/2023
Key Details
Sold Price $505,000
Property Type Single Family Home
Sub Type Single Family Residence
Listing Status Sold
Purchase Type For Sale
Square Footage 1,898 sqft
Price per Sqft $266
Subdivision Cooper Mountain-Aloha North
MLS Listing ID 23342252
Sold Date 10/24/23
Style Stories2, Traditional
Bedrooms 4
Full Baths 2
HOA Y/N No
Year Built 1989
Annual Tax Amount $3,530
Tax Year 2022
Lot Size 6,969 Sqft
Property Description
Nestled in the heart of Aloha, this charming traditional house boasts 4 bedrooms and 2.5 bathrooms. Bathed with natural light and brimming with potential, it is a bright canvas to infuse with your personal style and vision.The spacious living room, with cozy woodburning fireplace, sets the stage for year-round gatherings. The original kitchen, seamlessly connected to the dining/family room, offers ample storage and features updated stainless appliances. Each of the generously sized bedrooms, including the primary suite, ensures plenty of space for everyone. Additional features include new interior paint and a tankless hot water heater.Outside, enjoy your morning coffee on the quaint front porch, then move to the fenced backyard for outdoor activities, gardening and BBQs on the new deck and covered patio. Cache your vehicles and toys in the 2-car garage or use it as a workshop. And whether it's shopping, dining, parks, or schools, you will be close to all that Beaverton-Hillsboro has to offer.
Location
State OR
County Washington
Area _150
Zoning RES
Rooms
Basement Crawl Space
Interior
Interior Features Ceiling Fan, Garage Door Opener, Laminate Flooring, Vaulted Ceiling, Wallto Wall Carpet
Heating Forced Air
Cooling Central Air
Fireplaces Number 1
Fireplaces Type Wood Burning
Appliance Dishwasher, Free Standing Range, Free Standing Refrigerator, Island, Stainless Steel Appliance
Exterior
Exterior Feature Covered Patio, Deck, Fenced, Patio, R V Parking, Tool Shed
Parking Features Attached
Garage Spaces 2.0
View Y/N false
Roof Type Composition
Garage Yes
Building
Lot Description Level
Story 2
Sewer Public Sewer
Water Public Water
Level or Stories 2
New Construction No
Schools
Elementary Schools Indian Hills
Middle Schools Brown
High Schools Century
Others
Senior Community No
Acceptable Financing Cash, Conventional, FHA, VALoan
Listing Terms Cash, Conventional, FHA, VALoan
Read Less Info
Want to know what your home might be worth? Contact us for a FREE valuation!

Our team is ready to help you sell your home for the highest possible price ASAP









