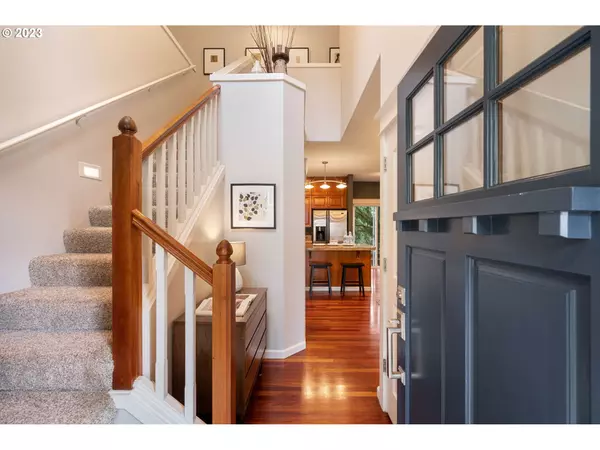Bought with Elite Realty Group
$607,000
$599,900
1.2%For more information regarding the value of a property, please contact us for a free consultation.
3 Beds
2.1 Baths
1,850 SqFt
SOLD DATE : 10/26/2023
Key Details
Sold Price $607,000
Property Type Single Family Home
Sub Type Single Family Residence
Listing Status Sold
Purchase Type For Sale
Square Footage 1,850 sqft
Price per Sqft $328
Subdivision Cedar Mill
MLS Listing ID 23079550
Sold Date 10/26/23
Style Stories2, Traditional
Bedrooms 3
Full Baths 2
HOA Y/N No
Year Built 2003
Annual Tax Amount $5,563
Tax Year 2022
Lot Size 6,098 Sqft
Property Description
A highly rated unincorporated community in Washington County, known for its woodsy feel, abundance of trees, and its proximity to nature. This affordable nest is a rare breed in this sought after community, which is home to a variety of shops, restaurants, schools and popular destinations for outdoor recreation. Enjoy frolicking through several parks and trails, notably, Cedar Mill Creek Trail, which follows the stream through the wilderness. A mere hop, skip and a jump to Market of Choice, Cedar Mill Farmers Market and the local library. A commuter's dream to Nike, the Silicon Forest, Columbia Sportswear, Downtown Portland, Beaverton and more! Down a private lane, discover a neighborly little hamlet where your new home is tucked into the trees. Freshly painted inside and out, with newer flooring, you'll be ready to move right in! The welcoming entry, airy dining area and open kitchen, complete with granite countertops, prep island and stainless steel appliances spark a sense of home. The large living room boasts windows on three sides, a cozy fireplace and newer carpeting. The nook doubles as an office spot or mud room set up, with sliders out to the fenced yard and terraced deck. Ascend the open staircase, pass the integrated showcase loft and enjoy a traditional layout with three bedrooms, including a generous primary suite with vaulted ceilings, a walk-in shower, soaking tub, double sinks, and a walk-in closet. Bonus - a dedicated laundry room with ample storage and countertop folding station and a two car attached garage with a pedestrian door leading to a shortcut trail out to Cornell. Make this yours, the best of both worlds!
Location
State OR
County Washington
Area _149
Zoning R6
Rooms
Basement Crawl Space
Interior
Interior Features Ceiling Fan, Central Vacuum, Garage Door Opener, Granite, Hardwood Floors, High Ceilings, Laundry, Plumbed For Central Vacuum, Smart Thermostat, Soaking Tub, Vaulted Ceiling, Vinyl Floor, Wallto Wall Carpet, Washer Dryer
Heating Forced Air
Cooling Central Air
Fireplaces Number 1
Fireplaces Type Gas
Appliance Dishwasher, Disposal, Free Standing Gas Range, Free Standing Refrigerator, Granite, Island, Microwave, Plumbed For Ice Maker, Stainless Steel Appliance, Tile
Exterior
Exterior Feature Deck, Fenced, Patio, Porch, Yard
Parking Features Attached
Garage Spaces 2.0
View Y/N true
View Trees Woods
Roof Type Composition
Garage Yes
Building
Lot Description Cul_de_sac, Gentle Sloping, Private, Trees
Story 2
Foundation Concrete Perimeter
Sewer Public Sewer
Water Public Water
Level or Stories 2
New Construction No
Schools
Elementary Schools Cedar Mill
Middle Schools Tumwater
High Schools Sunset
Others
Senior Community No
Acceptable Financing Cash, Conventional, FHA, VALoan
Listing Terms Cash, Conventional, FHA, VALoan
Read Less Info
Want to know what your home might be worth? Contact us for a FREE valuation!

Our team is ready to help you sell your home for the highest possible price ASAP









