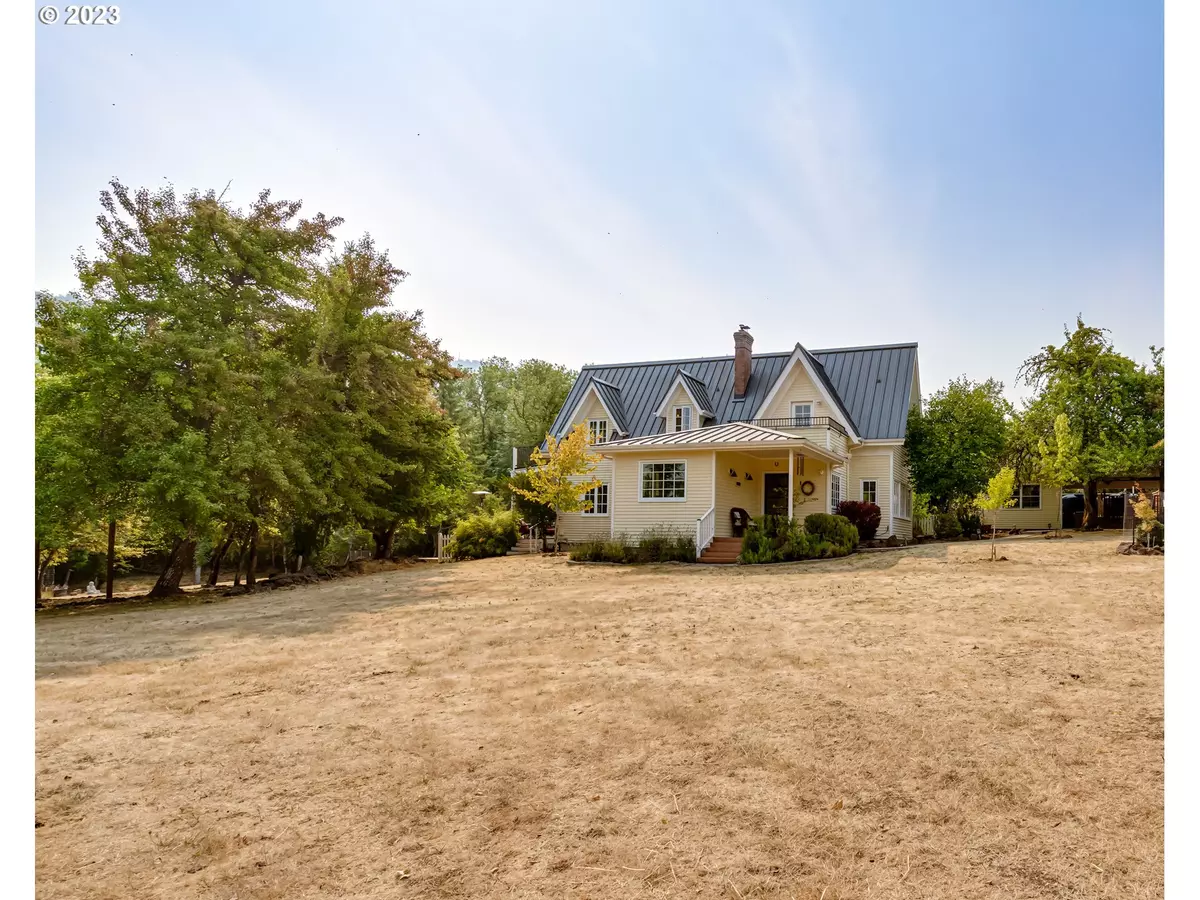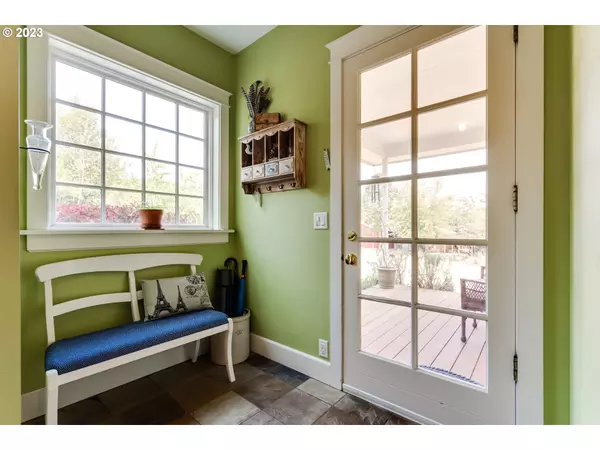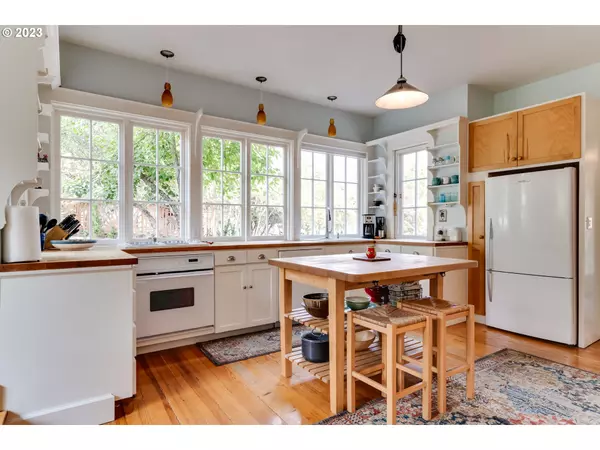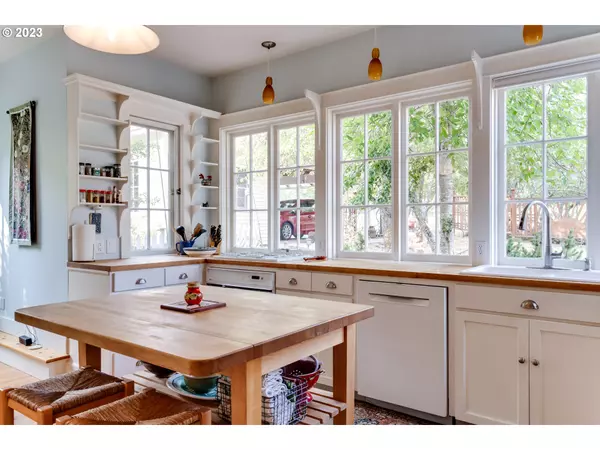Bought with Windermere RE Lane County
$749,900
$749,900
For more information regarding the value of a property, please contact us for a free consultation.
3 Beds
1.1 Baths
2,049 SqFt
SOLD DATE : 10/25/2023
Key Details
Sold Price $749,900
Property Type Single Family Home
Sub Type Single Family Residence
Listing Status Sold
Purchase Type For Sale
Square Footage 2,049 sqft
Price per Sqft $365
MLS Listing ID 23146731
Sold Date 10/25/23
Style Farmhouse
Bedrooms 3
Full Baths 1
HOA Y/N No
Year Built 1992
Annual Tax Amount $5,293
Tax Year 2022
Lot Size 5.120 Acres
Property Description
Enjoy peaceful country living in this gorgeous contemporary New England-style farmhouse! It offers a tasteful blend of classic style, unique architectural details and modern amenities. An idyllic covered porch welcomes you to this lovely home. Its light-filled kitchen provides butcher block countertops, a newer Bosch dishwasher and an ample pantry. The adjacent family and dining rooms have locally milled hemlock floors and share the warmth of a newer pellet stove. Living room with a cozy reading nook and French doors leading to the deck. The spacious primary bedroom has high ceilings, wood floors and a private balcony overlooking the grounds with valley and mountain views. Bathroom features a deep, Japanese-style soaking tub. Custom doors, windows and staircase. Zonal heating system. Large, fenced garden with raised beds, greenhouse and coop. Wide variety of fruit trees including apples, pears and plums. The deck and patio are perfect for outdoor entertaining or simply relaxing. A detached studio with electric and heat could be an exercise room, art/craft studio, etc. Shop with 220 on separate meter. Two wells, plus a 1,500 gallon holding tank. Dual fuel (propane or gas) backup generator. New metal roof in 2018 with a 50 year warranty. Newer water heater. 8" thick stemwalls, reinforced beyond code limits. Furred exterior walls so that siding is back ventilated. A rare opportunity!
Location
State OR
County Linn
Area _221
Zoning RR5
Rooms
Basement Crawl Space
Interior
Interior Features Cork Floor, Laundry, Soaking Tub, Tile Floor, Wood Floors
Heating Wood Stove, Zoned
Fireplaces Number 2
Fireplaces Type Pellet Stove, Stove, Wood Burning
Appliance Builtin Oven, Cooktop, Dishwasher, Pantry
Exterior
Exterior Feature Covered Deck, Deck, Fenced, Garden, Greenhouse, Outbuilding, Patio, Porch, Rain Barrel Cistern, Raised Beds, Yard
Parking Features Carport
Garage Spaces 2.0
Waterfront Description Seasonal
View Y/N true
View Mountain, Trees Woods, Valley
Roof Type Metal
Garage Yes
Building
Lot Description Gentle Sloping, Level, Trees
Story 2
Foundation Slab, Stem Wall
Sewer Septic Tank
Water Well
Level or Stories 2
New Construction No
Schools
Elementary Schools Harrisburg
Middle Schools Harrisburg
High Schools Harrisburg
Others
Senior Community No
Acceptable Financing Cash, Conventional
Listing Terms Cash, Conventional
Read Less Info
Want to know what your home might be worth? Contact us for a FREE valuation!

Our team is ready to help you sell your home for the highest possible price ASAP









