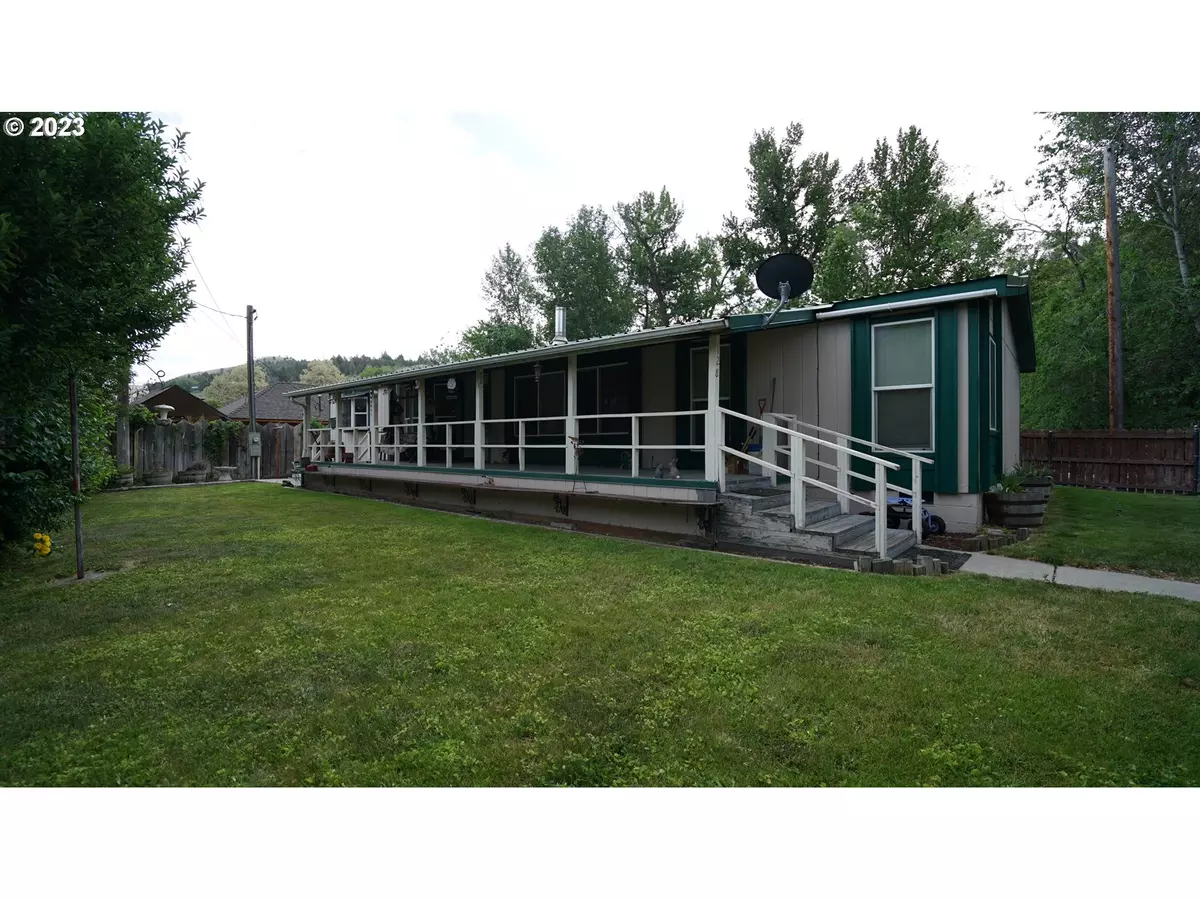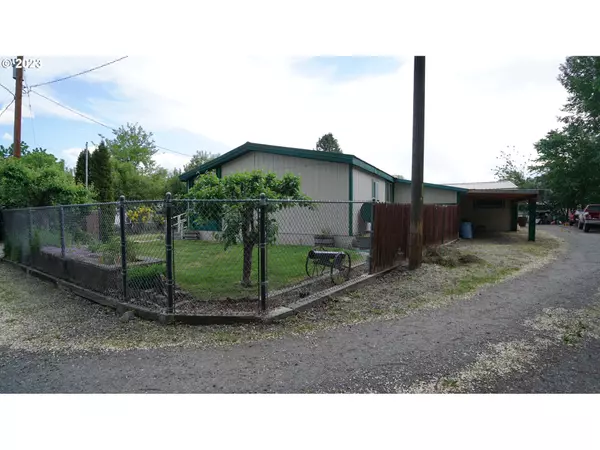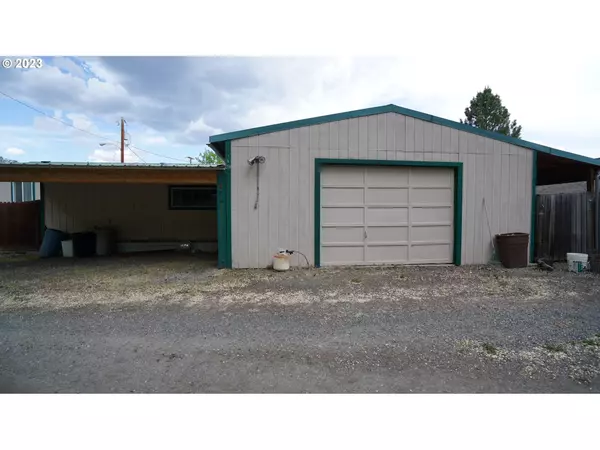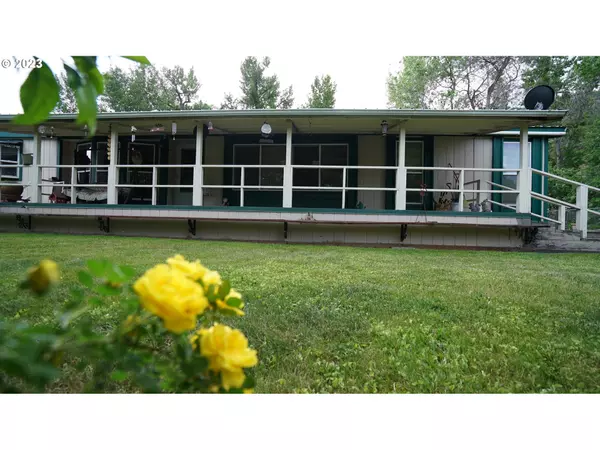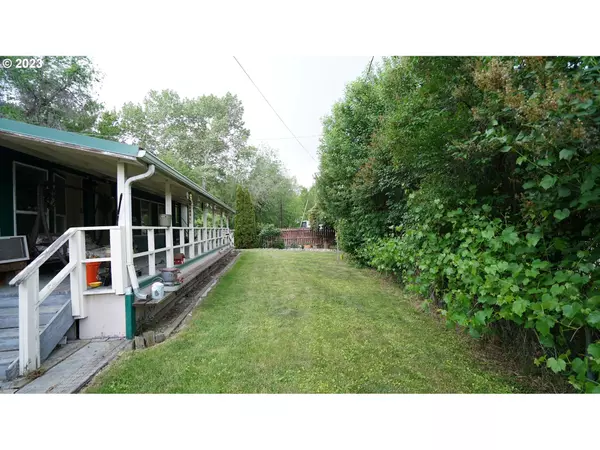Bought with Madden Realty
$218,000
$218,000
For more information regarding the value of a property, please contact us for a free consultation.
3 Beds
2 Baths
1,847 SqFt
SOLD DATE : 10/24/2023
Key Details
Sold Price $218,000
Property Type Manufactured Home
Sub Type Manufactured Homeon Real Property
Listing Status Sold
Purchase Type For Sale
Square Footage 1,847 sqft
Price per Sqft $118
MLS Listing ID 23265687
Sold Date 10/24/23
Style Stories1, Double Wide Manufactured
Bedrooms 3
Full Baths 2
HOA Y/N No
Year Built 1986
Annual Tax Amount $1,597
Tax Year 2022
Lot Size 6,534 Sqft
Property Description
Welcome to 128 SW Canton St. John Day, a charming house now available for sale. This property offers a wonderful opportunity to own a comfortable and well-maintained home in a peaceful community. With 3 bedrooms, 2 bathrooms, this home is perfect for anyone seeking space and functionality. Inside, the interior boasts new laminate floors and warm wood cabinets throughout. The kitchen is upgraded with an island, double oven, built-in microwave, dishwasher, and plenty of storage space. The primary bedroom is oversized with extra cabinets and a walk-in closet. The primary bathroom features a solid wood vanity and walk-in shower.Outside, you'll find a large covered deck overlooking the beautiful fenced yard with mature landscaping. Relax and listen to Canyon Creek flowing by the yard. There's also a single car garage with carport and lean too for your convenience.With three heat sources including Blaze King woodstove, oil monitor stove, and electric furnace, this home offers comfort and efficiency all year round. Don't miss this rare opportunity to own such a lovely home in John Day! Property requires flood insurance.
Location
State OR
County Grant
Area _410
Rooms
Basement Crawl Space
Interior
Interior Features Ceiling Fan, Laminate Flooring, Vinyl Floor, Wallto Wall Carpet
Heating Forced Air, Laser Oil Stove, Wood Stove
Fireplaces Number 1
Fireplaces Type Stove, Wood Burning
Appliance Dishwasher, Disposal, Double Oven, Free Standing Range, Free Standing Refrigerator, Island
Exterior
Exterior Feature Covered Deck, Fenced, Yard
Parking Features Attached
Garage Spaces 1.0
Waterfront Description Creek
View Y/N true
View Creek Stream
Roof Type Metal
Garage Yes
Building
Lot Description Level
Story 1
Foundation Block
Sewer Public Sewer
Water Public Water
Level or Stories 1
New Construction No
Schools
Elementary Schools Humbolt
Middle Schools Grant Union
High Schools Grant Union
Others
Senior Community No
Acceptable Financing Cash, Conventional, FHA, VALoan
Listing Terms Cash, Conventional, FHA, VALoan
Read Less Info
Want to know what your home might be worth? Contact us for a FREE valuation!

Our team is ready to help you sell your home for the highest possible price ASAP




