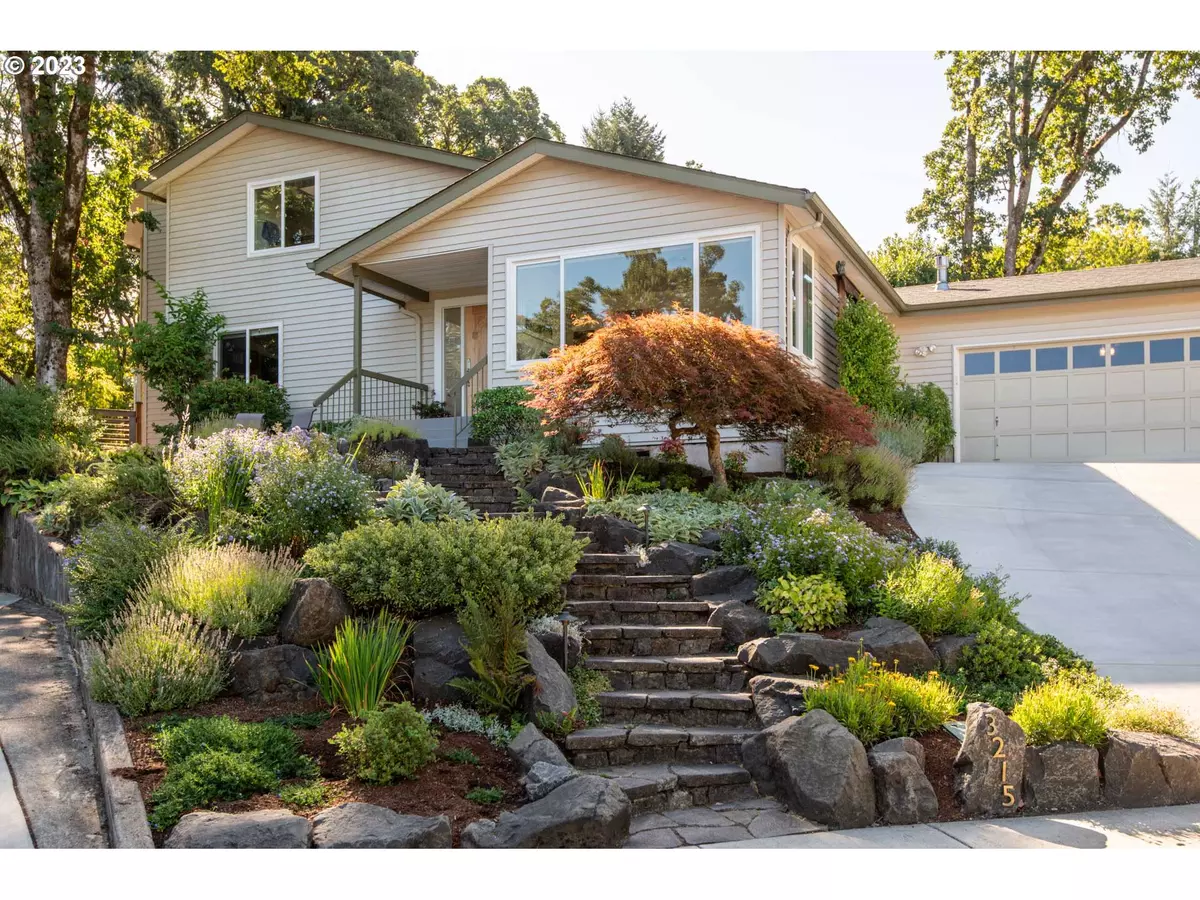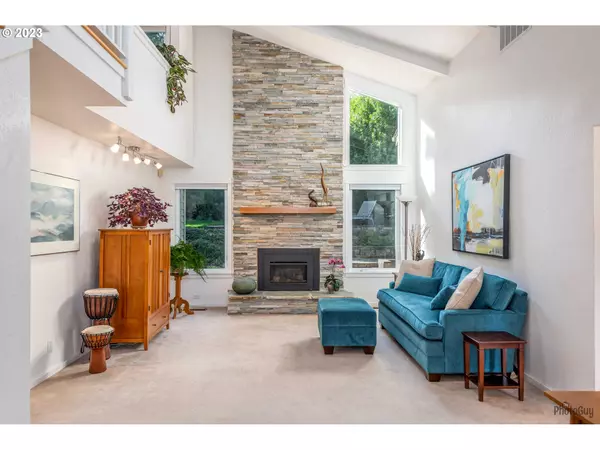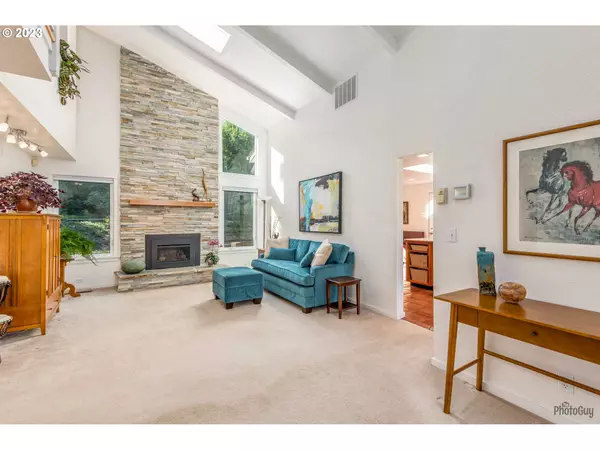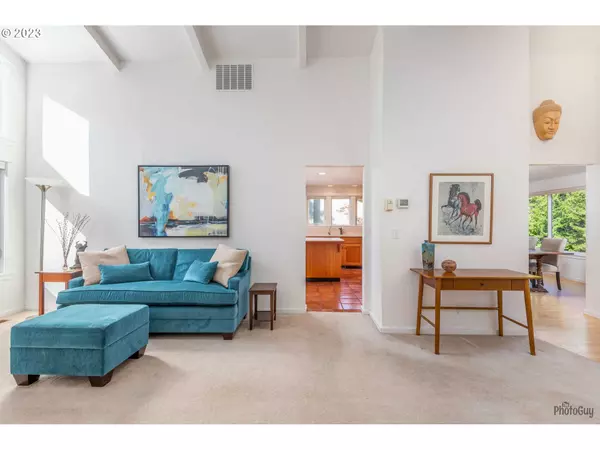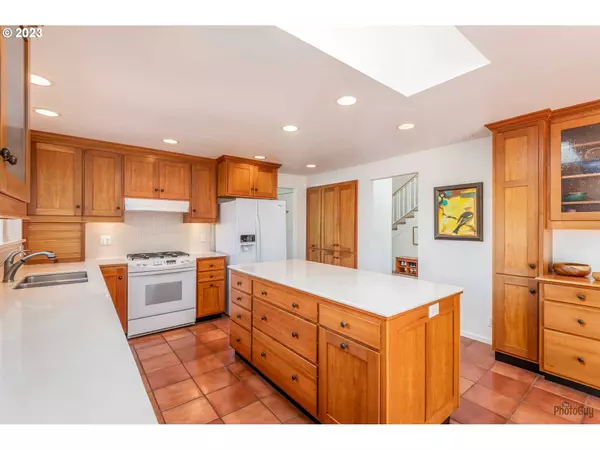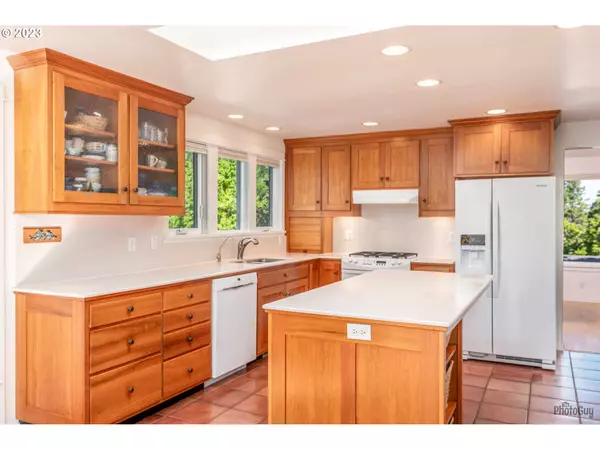Bought with Windermere RE Lane County
$730,000
$650,000
12.3%For more information regarding the value of a property, please contact us for a free consultation.
3 Beds
2 Baths
2,056 SqFt
SOLD DATE : 10/24/2023
Key Details
Sold Price $730,000
Property Type Single Family Home
Sub Type Single Family Residence
Listing Status Sold
Purchase Type For Sale
Square Footage 2,056 sqft
Price per Sqft $355
Subdivision Crest Drive Neighborhood
MLS Listing ID 23671403
Sold Date 10/24/23
Style Custom Style
Bedrooms 3
Full Baths 2
HOA Y/N No
Year Built 1981
Annual Tax Amount $4,847
Tax Year 2022
Lot Size 8,712 Sqft
Property Description
Perched at the end of a quiet culdesac near Wayne Morse Ranch rests a delightful home with broad appeal. The entry welcomes you to a bright living room with vaulted ceilings and skylights, and its focal point is a handsome stacked stone fireplace. The kitchen is generous with a large island, built-in breakfast nook, quartz counters, cherry cabinetry and a heated tile floor. Also on the main level is the family room, two bedrooms and bath. Upstairs find a cozy loft nook, and a divine owner's suite, also with vaulted ceilings and ample light. Walls of windows capture sweet views. The primary bathroom has a soak tub in addition to walk-in shower. Outdoor living in abundance! The backyard is beautiful with an inviting patio surrounded by thoughtful plantings. A freestanding finished studio is full of possibilities! A custom sauna for rejuvenating retreats sits nestled just beyond the lawn. This home's location is idyllic, just steps away from the park and its wooded nature trails. It is also very close to Market of Choice and other shopping. So much to love!
Location
State OR
County Lane
Area _244
Zoning R1
Rooms
Basement Crawl Space
Interior
Interior Features Hardwood Floors, Heated Tile Floor, Laundry, Tile Floor, Vaulted Ceiling, Wallto Wall Carpet, Washer Dryer
Heating Forced Air, Heat Pump
Cooling Central Air
Fireplaces Number 1
Fireplaces Type Gas
Appliance Dishwasher, Free Standing Gas Range, Free Standing Refrigerator, Island
Exterior
Exterior Feature Outbuilding, Patio, Porch, Sauna, Sprinkler, Tool Shed, Yard
Parking Features Attached
Garage Spaces 2.0
View Y/N true
View Valley
Roof Type Composition
Garage Yes
Building
Lot Description Cul_de_sac, Gentle Sloping, Level
Story 2
Foundation Concrete Perimeter
Sewer Public Sewer
Water Public Water
Level or Stories 2
New Construction No
Schools
Elementary Schools Adams
Middle Schools Spencer Butte
High Schools South Eugene
Others
Senior Community No
Acceptable Financing CallListingAgent, Cash, Conventional
Listing Terms CallListingAgent, Cash, Conventional
Read Less Info
Want to know what your home might be worth? Contact us for a FREE valuation!

Our team is ready to help you sell your home for the highest possible price ASAP




