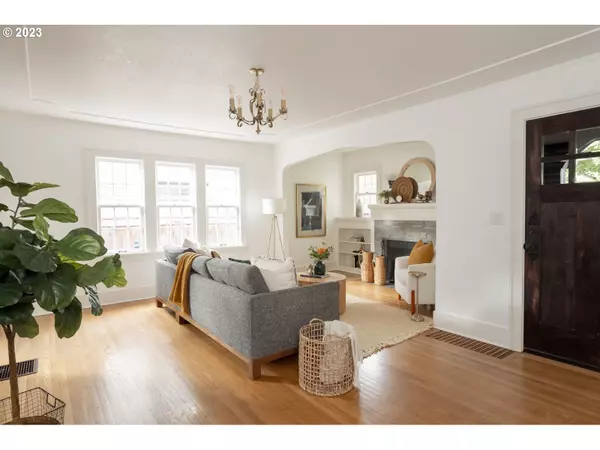Bought with eXp Realty, LLC
$725,000
$725,000
For more information regarding the value of a property, please contact us for a free consultation.
4 Beds
2 Baths
2,058 SqFt
SOLD DATE : 10/16/2023
Key Details
Sold Price $725,000
Property Type Single Family Home
Sub Type Single Family Residence
Listing Status Sold
Purchase Type For Sale
Square Footage 2,058 sqft
Price per Sqft $352
Subdivision Irvington
MLS Listing ID 23062380
Sold Date 10/16/23
Style English, Tudor
Bedrooms 4
Full Baths 2
HOA Y/N No
Year Built 1925
Annual Tax Amount $5,488
Tax Year 2022
Lot Size 5,227 Sqft
Property Description
Storybook Tudor in Irvington just steps to all your amenities. Cozy and full of charm, this home has kept it's character intact with many modern updates. Lots of flex space and room to spread out. Primary suite upstairs boasts a remodeled bath, giant walk-in closet and it's own living room/reading nook. Main floor has big sunny windows and a great flow. Handsome built-ins, fireplace and two good sized bedrooms. Basement is a blank canvas for your gym, family room, or storage. Fully updated systems include new roof, furnace + AC, tankless H2O, interior/exterior paint, and beautiful hardwoods. One block to Whole Foods, 2 blocks to Irving Park, it really is the perfect location! Open House Saturday 11-1pm. [Home Energy Score = 2. HES Report at https://rpt.greenbuildingregistry.com/hes/OR10197956]
Location
State OR
County Multnomah
Area _142
Rooms
Basement Full Basement, Partially Finished
Interior
Interior Features Hardwood Floors, High Speed Internet, Washer Dryer
Heating Forced Air95 Plus
Fireplaces Number 1
Fireplaces Type Wood Burning
Appliance Builtin Oven, Dishwasher, Free Standing Refrigerator, Microwave
Exterior
Exterior Feature Fenced, Tool Shed
View Y/N false
Roof Type Composition
Garage No
Building
Story 3
Foundation Concrete Perimeter
Sewer Public Sewer
Water Public Water
Level or Stories 3
New Construction No
Schools
Elementary Schools Sabin
Middle Schools Harriet Tubman
High Schools Jefferson
Others
Senior Community No
Acceptable Financing Cash, Conventional, FHA, VALoan
Listing Terms Cash, Conventional, FHA, VALoan
Read Less Info
Want to know what your home might be worth? Contact us for a FREE valuation!

Our team is ready to help you sell your home for the highest possible price ASAP









