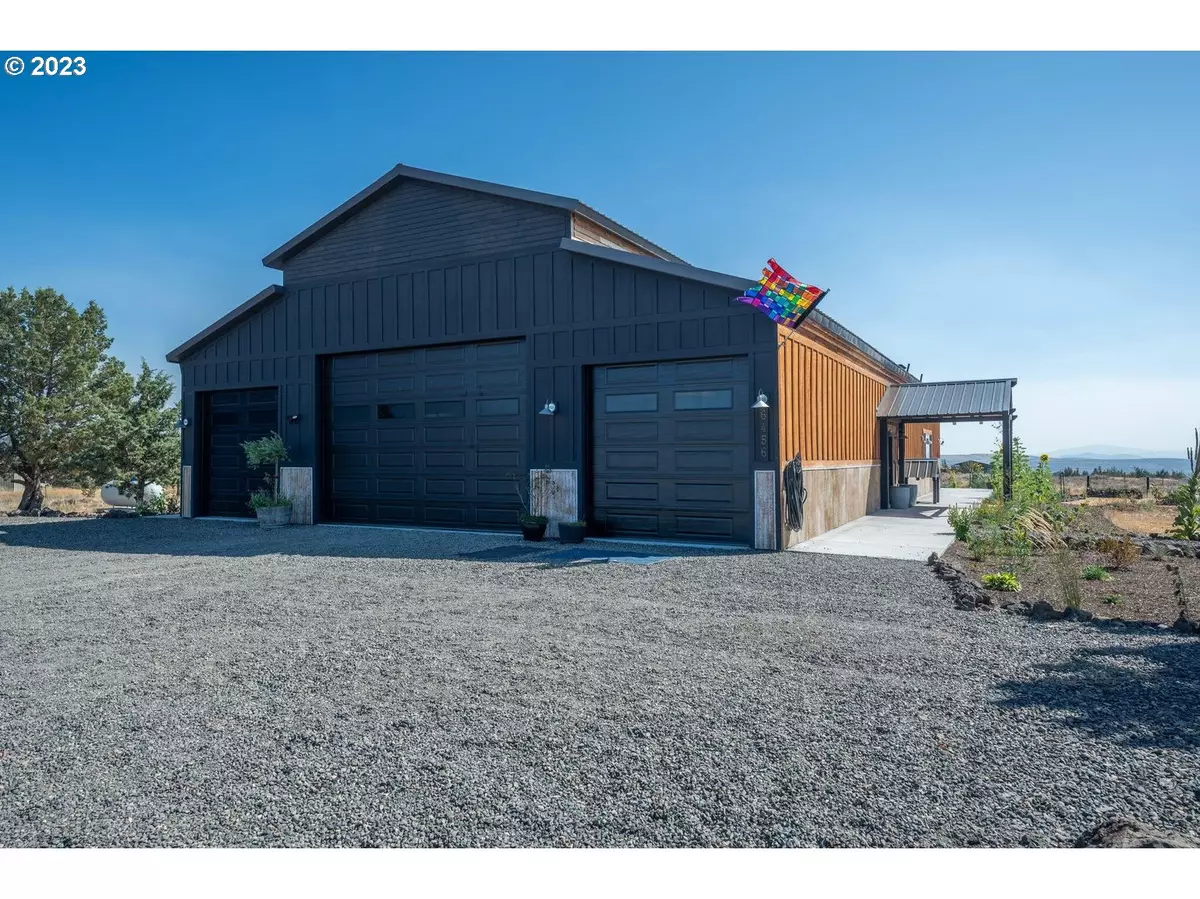Bought with Non Rmls Broker
$799,000
$799,000
For more information regarding the value of a property, please contact us for a free consultation.
2 Beds
2 Baths
2,400 SqFt
SOLD DATE : 10/06/2023
Key Details
Sold Price $799,000
Property Type Single Family Home
Sub Type Single Family Residence
Listing Status Sold
Purchase Type For Sale
Square Footage 2,400 sqft
Price per Sqft $332
MLS Listing ID 23415801
Sold Date 10/06/23
Style Stories1, Other
Bedrooms 2
Full Baths 2
HOA Y/N No
Year Built 2020
Annual Tax Amount $3,866
Tax Year 2022
Lot Size 4.970 Acres
Property Description
Escape to your own private paradise on this stunning 4.97-acre lot, complete with a secure fence, gated entrance, expansive patio, and a stunning garden with newly planted plum and peach trees. Admire the panoramic cascade mountain views from the comfort of a modern barndominium that seamlessly blends style with functionality. Inside, the 2,400 sqft open-concept living area welcomes you with a custom electric fireplace and impressive vaulted ceilings. Step into the kitchen, boasting a breakfast bar, stainless steel appliances, a large pantry, wine fridge, double oven and solid surface counters. The utility room features a convenient dog bath and a doggy door for your furry companions. The property offers a total of 3,840 sqft, encompassing a 4-car garage with three roll-up doors, including a 12'x20' center door, ideal for accommodating boats or RVs. Revel in the tranquility and privacy of country living, all while being only minutes away from town!
Location
State OR
County Crook
Area _330
Zoning RRM5
Rooms
Basement None
Interior
Interior Features Concrete Floor, High Ceilings, Laundry, Soaking Tub, Vaulted Ceiling, Washer Dryer
Heating Radiant, Zoned
Fireplaces Number 1
Fireplaces Type Electric
Appliance Double Oven, Free Standing Range, Free Standing Refrigerator, Pantry, Stainless Steel Appliance, Wine Cooler
Exterior
Exterior Feature Fenced, Fire Pit, Garden, Outdoor Fireplace, Patio, R V Parking, R V Boat Storage, Smart Lock, Yard
Parking Features Attached, ExtraDeep, Oversized
Garage Spaces 4.0
View Y/N true
View Mountain
Roof Type Metal
Garage Yes
Building
Lot Description Level, Secluded
Story 1
Foundation Slab
Sewer Septic Tank
Water Private, Well
Level or Stories 1
New Construction No
Schools
Elementary Schools Crooked River
Middle Schools Crook County
High Schools Crook County
Others
Senior Community No
Acceptable Financing Cash, Conventional, USDALoan, VALoan
Listing Terms Cash, Conventional, USDALoan, VALoan
Read Less Info
Want to know what your home might be worth? Contact us for a FREE valuation!

Our team is ready to help you sell your home for the highest possible price ASAP









