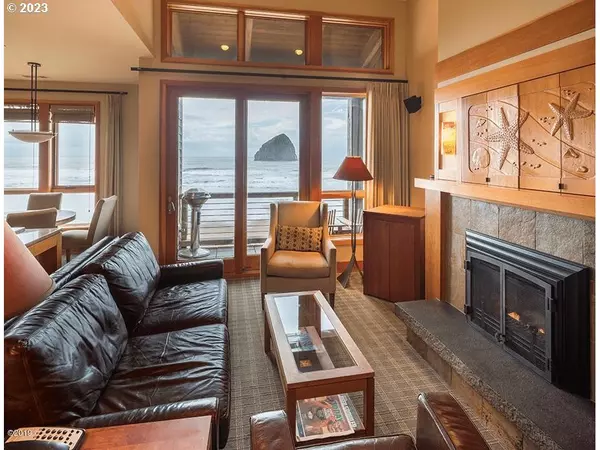Bought with Shorepine Properties
$89,000
$99,000
10.1%For more information regarding the value of a property, please contact us for a free consultation.
3 Beds
2 Baths
1,350 SqFt
SOLD DATE : 10/06/2023
Key Details
Sold Price $89,000
Property Type Single Family Home
Sub Type Partially Owned
Listing Status Sold
Purchase Type For Sale
Square Footage 1,350 sqft
Price per Sqft $65
Subdivision Webb'S Addition
MLS Listing ID 23021008
Sold Date 10/06/23
Style Cottage, Craftsman
Bedrooms 3
Full Baths 2
Condo Fees $5,541
HOA Fees $461/ann
HOA Y/N Yes
Year Built 2007
Annual Tax Amount $406
Tax Year 2022
Lot Size 2.000 Acres
Property Description
This fractional share provides 3 Weeks a year in this stunning oceanfront, DOG-FRIENDLY cottage. The 3 bedroom floor plan has 2 bathrooms, 1150 sq. ft. and private deck for your breathtaking views! Incredible amenities include a view from almost every window, ocean front primary bedroom, radiant floor heat in bathroom with jetted soaking tub, gourmet kitchen and large stone fireplace. On the upper floor with a private patio that leads out to breathtaking views of Cape Kiwanda & Haystack Rock. Sit in your jetted, soaking tub and look out at the ocean, prepare a gourmet meal in the chef's kitchen, or sit out on the deck & take in the scenery. Use the hot tub, state of the art work-out area or take a trip to the spa in the Headlands. Maybe staying in and some room service or go grab an amazing meal at Meridian Restaurant. Grab your future vacation spot today and you can be ocean front this year 2023 for the Longboard Competition and again over Thanksgiving!
Location
State OR
County Tillamook
Area _195
Zoning pcw-p2
Interior
Interior Features Furnished, Granite, Hardwood Floors, High Ceilings, High Speed Internet, Home Theater, Jetted Tub, Laundry, Slate Flooring, Soaking Tub, Sound System, Vaulted Ceiling, Washer Dryer, Wood Floors
Heating Forced Air
Cooling Central Air
Fireplaces Number 1
Fireplaces Type Gas, Propane
Appliance Builtin Oven, Builtin Range, Builtin Refrigerator, Dishwasher, Disposal, Gas Appliances, Granite, Island, Microwave, Plumbed For Ice Maker, Range Hood, Stainless Steel Appliance
Exterior
Exterior Feature Fire Pit, Free Standing Hot Tub, Patio, Private Road, Sauna, Security Lights, Storm Door, Water Feature
Parking Features Carport, Detached
Garage Spaces 1.0
Waterfront Description OceanFront
View Y/N true
View Ocean
Roof Type Composition
Garage Yes
Building
Lot Description Commons, Gentle Sloping, Ocean Beach One Quarter Mile Or Less
Story 1
Foundation Concrete Perimeter
Sewer Public Sewer
Water Public Water
Level or Stories 1
New Construction No
Schools
Elementary Schools Nestucca Valley
Middle Schools Nestucca Valley
High Schools Nestucca
Others
HOA Name The Yearly Dues of the HOA provide: Unit & commons maintenance, Taxes, Internet, Telephone, TV, all Unities, water, sewer, garbage, electric, propane. General; Operating Expenses; Reserves; Other: amenities at the Headlands Lodge & Spa
Senior Community No
Acceptable Financing Cash, Conventional
Listing Terms Cash, Conventional
Read Less Info
Want to know what your home might be worth? Contact us for a FREE valuation!

Our team is ready to help you sell your home for the highest possible price ASAP








