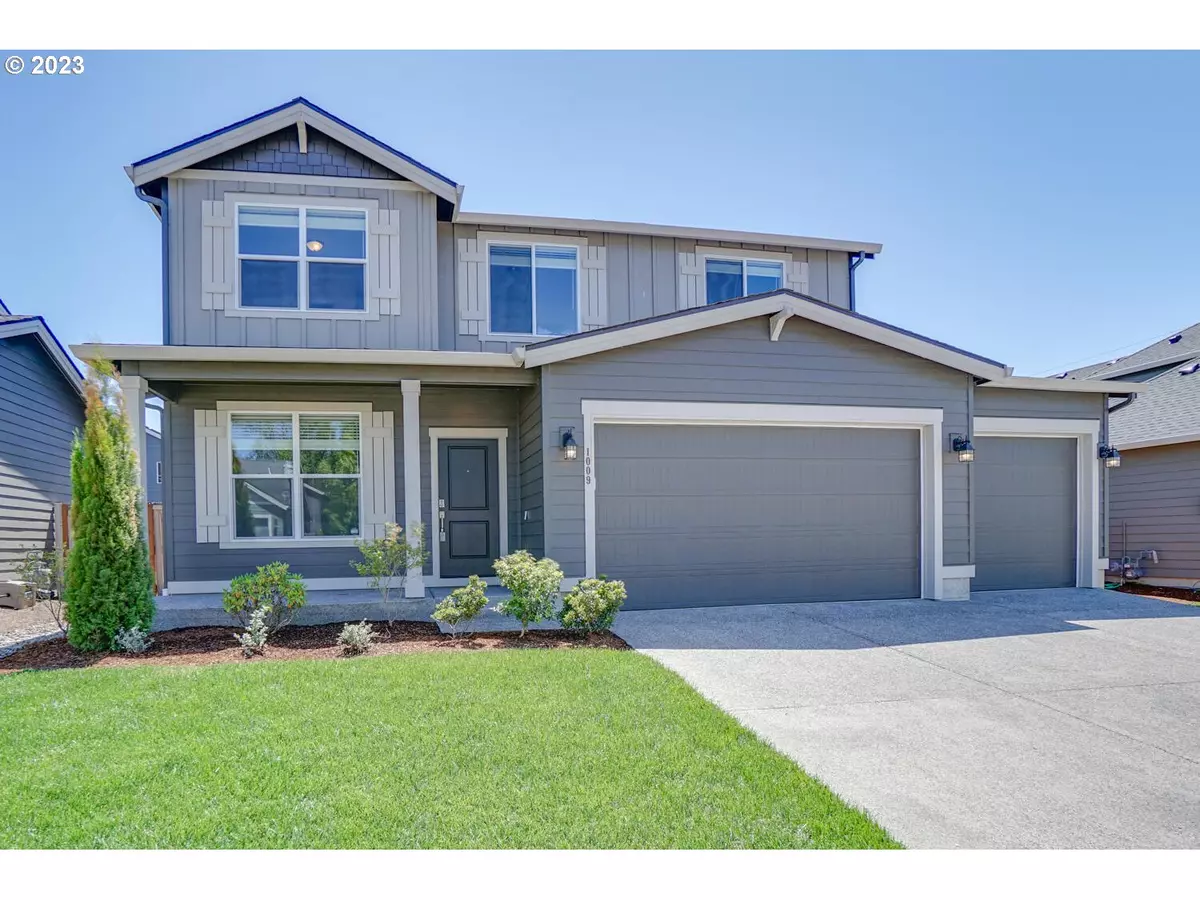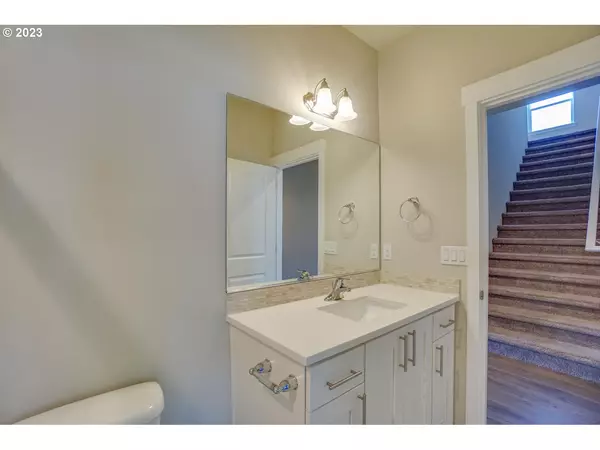Bought with John L. Scott Real Estate
$561,667
$579,900
3.1%For more information regarding the value of a property, please contact us for a free consultation.
4 Beds
3 Baths
2,572 SqFt
SOLD DATE : 10/20/2023
Key Details
Sold Price $561,667
Property Type Single Family Home
Sub Type Single Family Residence
Listing Status Sold
Purchase Type For Sale
Square Footage 2,572 sqft
Price per Sqft $218
Subdivision Creekside Heights
MLS Listing ID 23595160
Sold Date 10/20/23
Style Stories2, Traditional
Bedrooms 4
Full Baths 3
Condo Fees $45
HOA Fees $45/mo
HOA Y/N Yes
Year Built 2019
Annual Tax Amount $4,544
Tax Year 2023
Lot Size 5,227 Sqft
Property Description
Welcome to your dream home. This stunning 4 bedroom, 3 bathroom house is available for sale in the desirable creekside heights neighborhood. Boasting a spacious floor plan of 2,572 square feet, this property promises both comfort and style. As you step inside, you'll be immediately captivated by the modern elegance and attention to detail. The kitchen features luxurious quartz countertops, adding a touch of sophistication to this culinary haven. Imagine preparing gourmet meals while enjoying the seamless flow between the cooking area and adjacent dining space. Home highlights an exceptional bonus room, which offers endless possibilities. Whether you envision it as a cozy home office, a playroom for the kids, or even a personal gym-the choice is yours. Say goodbye to parking woes and hello to ample storage for your vehicles, storage, or even a workshop with the 3 car garage.The main floor features a full ensuite bedroom, providing utmost convivence for guests or multi-generational living arrangements. Privacy and comfort are paramount in this thoughtfully designed layout.This house has been immaculately maintained and exudes a sense of pride in ownership. Location is key, and this home truly shines in that regard. Ideally situated, you'll have access to all that this vibrant community has to offer. From nearby parks and recreational facilities to shopping centers and restaurants, everything you need is just moments away. Don't miss out on this incredible opportunity to make this your forever home. With its spacious layout, luxurious finishes.
Location
State WA
County Clark
Area _61
Rooms
Basement Crawl Space
Interior
Interior Features Garage Door Opener, High Ceilings, Laundry, Quartz, Wallto Wall Carpet
Heating Forced Air, Forced Air95 Plus
Cooling Central Air
Fireplaces Number 1
Fireplaces Type Gas
Appliance Builtin Oven, Cooktop, Dishwasher, Disposal, Gas Appliances, Island, Microwave, Pantry, Plumbed For Ice Maker, Quartz, Stainless Steel Appliance
Exterior
Exterior Feature Covered Patio, Porch
Parking Features Attached
Garage Spaces 3.0
View Y/N false
Roof Type Composition
Garage Yes
Building
Story 2
Foundation Concrete Perimeter, Pillar Post Pier
Sewer Public Sewer
Water Public Water
Level or Stories 2
New Construction No
Schools
Elementary Schools Captain Strong
Middle Schools Chief Umtuch
High Schools Battle Ground
Others
Senior Community No
Acceptable Financing Cash, Conventional, FHA, VALoan
Listing Terms Cash, Conventional, FHA, VALoan
Read Less Info
Want to know what your home might be worth? Contact us for a FREE valuation!

Our team is ready to help you sell your home for the highest possible price ASAP









