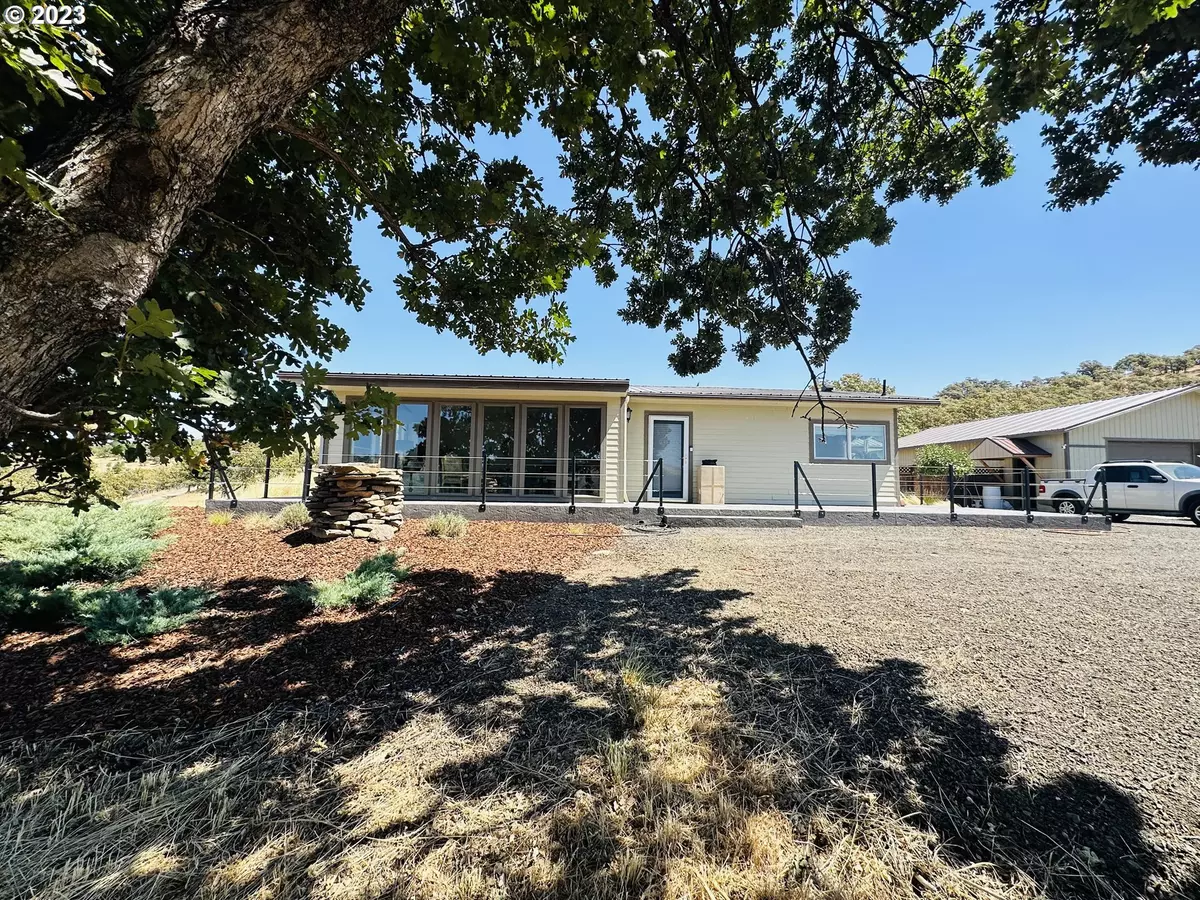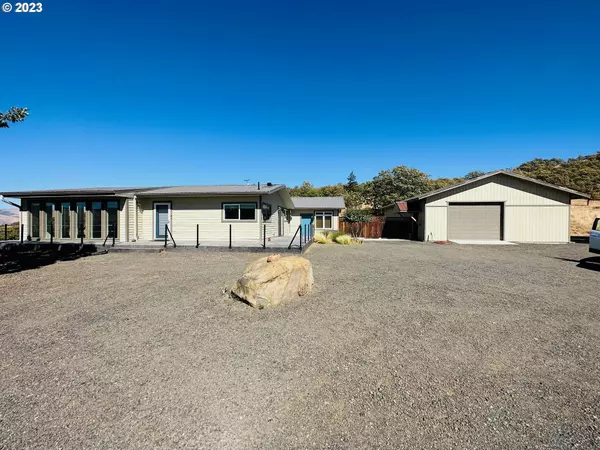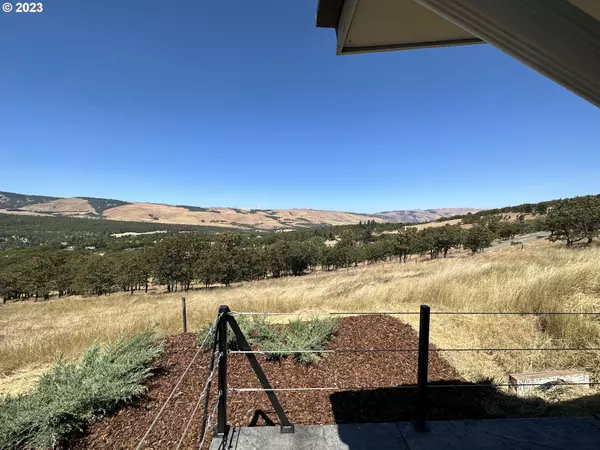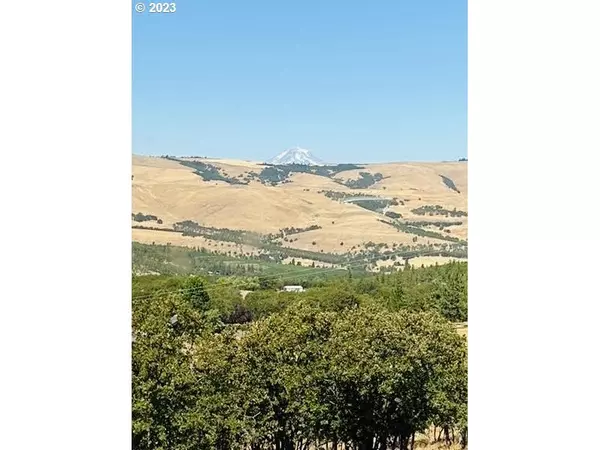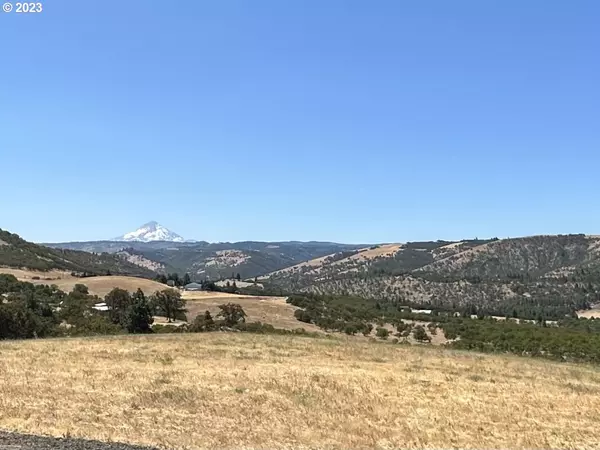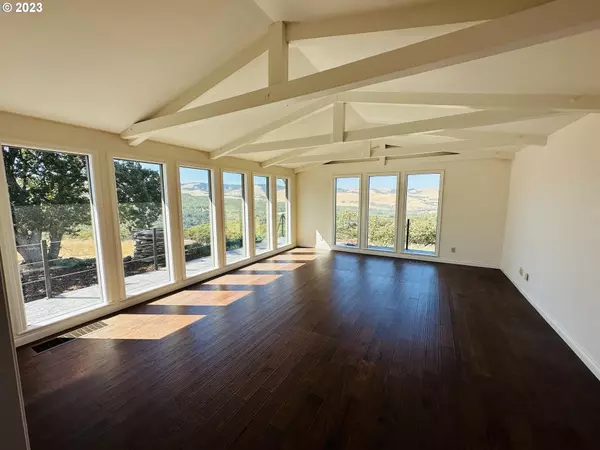Bought with Windermere CRG The Dalles
$650,000
$699,000
7.0%For more information regarding the value of a property, please contact us for a free consultation.
3 Beds
2 Baths
2,080 SqFt
SOLD DATE : 10/20/2023
Key Details
Sold Price $650,000
Property Type Single Family Home
Sub Type Single Family Residence
Listing Status Sold
Purchase Type For Sale
Square Footage 2,080 sqft
Price per Sqft $312
MLS Listing ID 23602549
Sold Date 10/20/23
Style Ranch
Bedrooms 3
Full Baths 2
HOA Y/N No
Year Built 1966
Annual Tax Amount $3,900
Tax Year 2022
Lot Size 12.640 Acres
Property Description
Want to feel like you are living on top of the world and looking for a clean, older home with the new home factor? This is the one for you! This home has been completely remodeled and upgraded from top to bottom. The home sits on 12.64 acres on top of a knoll looking out to see a beautiful valley for miles along with a clear view of Mt. Hood and Mt. Adams. Solitude and privacy with gorgeous views all the way around. Built in 1966 but you would never know it. This looks and feels like a new home. You will walk in to find open beam ceilings with floor to ceiling tinted windows in the living room to keep sun out while absorbing the amazing views. New Hickory engineered hardwood flooring in 2021-distressed/hand scraped and beautiful. A new kitchen in 2022 with quartz and marble counters, new sink and fixtures, as well as new appliances. Kitchen also has a revolving spice cabinet and lower cabinet slide out shelves. Complete new baths and fixtures along with beautiful wainscoting bead board in 2022. Primary bedroom has a large walk-in closet with built-in storage under a king size bed and built in shelving all the way around. Primary bath has a clawfoot bathtub and pedestal sink. A beautiful bright and sunny family room/sunroom added in 2004 with tile floors. Central vacuum system. Third bedroom does not have a closet and currently used as an office-easily converted back to a third bedroom. Outside check out the new HVAC system in 2020. New metal roof in 2004. New septic in 2022. New double pane vinyl windows in 2021. New Hardi-plank siding in 2019. Stamped concrete patios with wrought iron and cable railings in 2021. New cedar backyard fencing with raised garden beds, and a private patio in 2019. Carefree landscaping so you have time to enjoy the 12 plus acres. The amazing 30x40 shop/garage built in 2015 has outlets everywhere, 220V and has two storage rooms, one with a heated and cooled food storage room. There is also a full RV space and hookups. This is a must see!
Location
State OR
County Wasco
Area _351
Zoning RR10
Rooms
Basement Crawl Space
Interior
Interior Features Ceiling Fan, Central Vacuum, Engineered Hardwood, Laundry, Marble, Plumbed For Central Vacuum, Quartz, Smart Thermostat, Tile Floor, Vaulted Ceiling
Heating Heat Pump
Cooling Heat Pump
Appliance Appliance Garage, Dishwasher, Disposal, Free Standing Range, Free Standing Refrigerator, Marble, Pantry, Plumbed For Ice Maker, Quartz, Range Hood, Stainless Steel Appliance
Exterior
Exterior Feature Fenced, Garden, Outbuilding, Patio, Private Road, Raised Beds, R V Hookup, R V Parking
Parking Features Detached, Oversized
Garage Spaces 2.0
View Y/N true
View Mountain, Territorial, Valley
Garage Yes
Building
Lot Description Level, Private, Secluded, Sloped
Story 1
Foundation Concrete Perimeter
Sewer Septic Tank
Water Well
Level or Stories 1
New Construction No
Schools
Elementary Schools Chenowith
Middle Schools The Dalles
High Schools The Dalles
Others
Senior Community No
Acceptable Financing Cash, Conventional, USDALoan, VALoan
Listing Terms Cash, Conventional, USDALoan, VALoan
Read Less Info
Want to know what your home might be worth? Contact us for a FREE valuation!

Our team is ready to help you sell your home for the highest possible price ASAP




