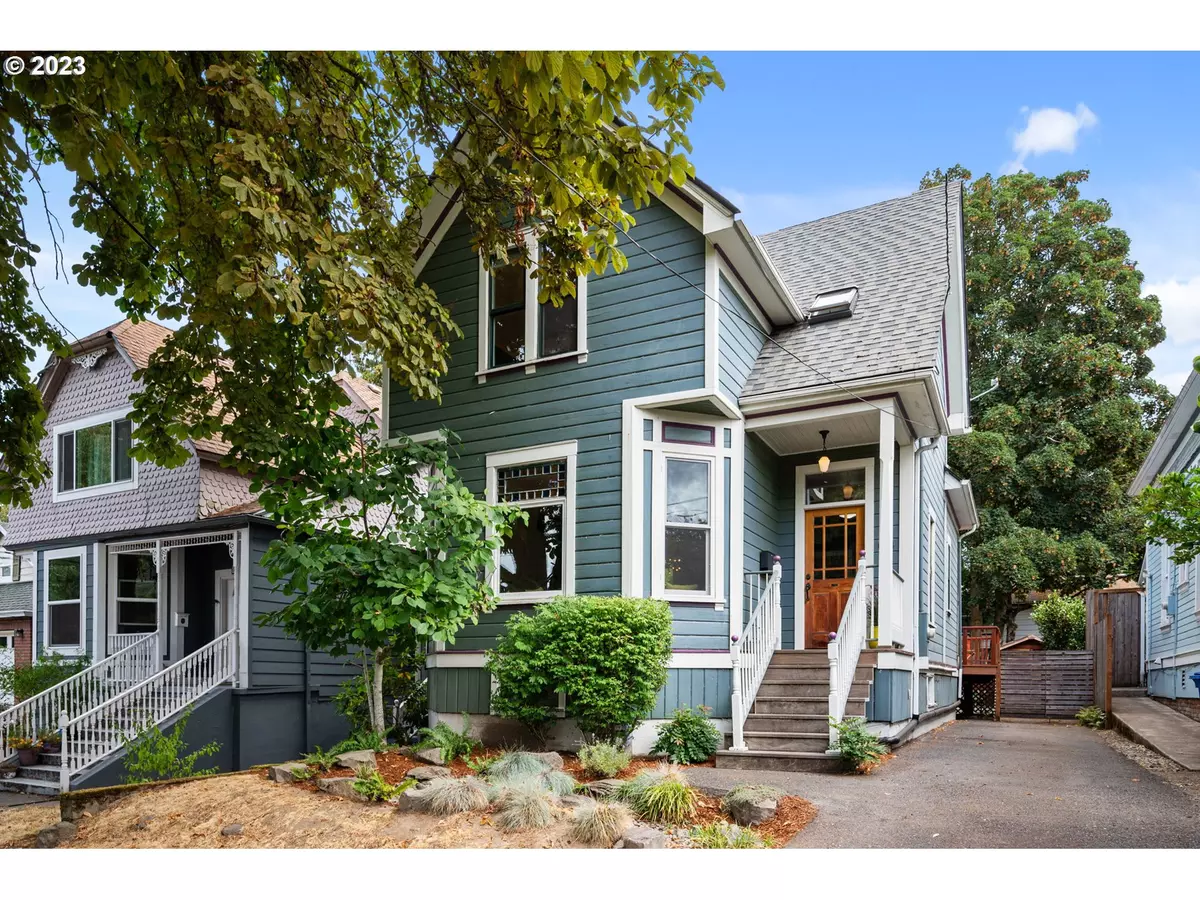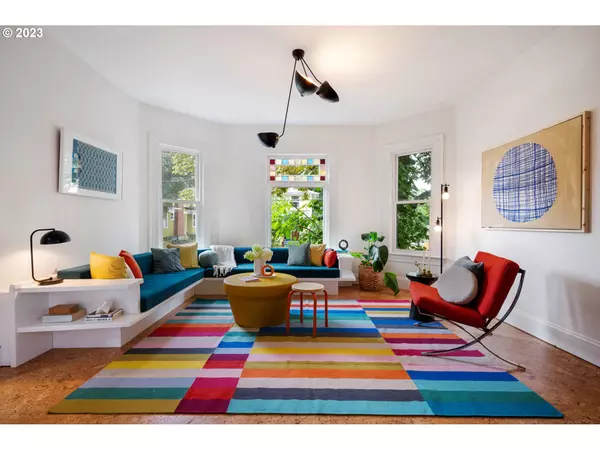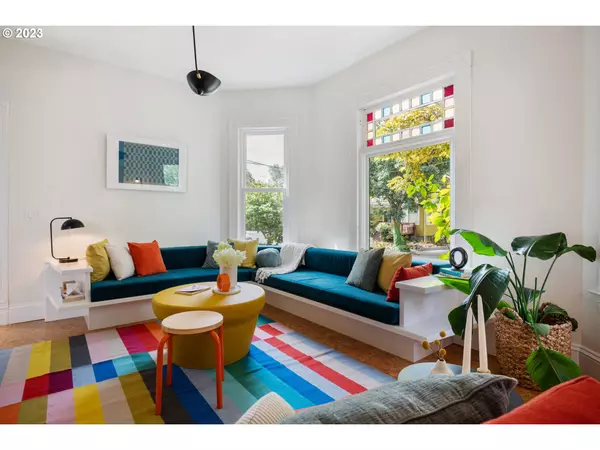Bought with Windermere Realty Trust
$740,000
$699,900
5.7%For more information regarding the value of a property, please contact us for a free consultation.
3 Beds
2.1 Baths
2,416 SqFt
SOLD DATE : 10/20/2023
Key Details
Sold Price $740,000
Property Type Single Family Home
Sub Type Single Family Residence
Listing Status Sold
Purchase Type For Sale
Square Footage 2,416 sqft
Price per Sqft $306
Subdivision Sunnyside
MLS Listing ID 23194457
Sold Date 10/20/23
Style Victorian
Bedrooms 3
Full Baths 2
HOA Y/N No
Year Built 1897
Annual Tax Amount $5,937
Tax Year 2022
Lot Size 3,484 Sqft
Property Description
A synthesis of the past 126 years, charging boldly into the future, this colorfully adorned historic home shines with its original high ceilings and pocket doors, dressed in its contempo regalia ~ old and new intertwine, you get this charming Victorian with ergonomically friendly cork flooring & lots of high-end upgrades: custom cherry cabinets, a BlueStar range & fiberglass clad Marvin windows. Skip through this playful space and cuddle up on your custom cabinet style built-in sofa with Cush Upholstery velvet cushions with Crypton finish for a night in by the flickering light of the gas stove, or playing games under the glow of the Serge Mouille Spider Sconce inspired light fixture. Gather round the table in the spacious dining room or dine al fresco, and enjoy the delicacies prepped in your own gourmet kitchen with stainless steel appliances, Dekton Uyuni countertops and sky high Bedrosians Makoto Shoji tiled backsplash, or from the endless eateries lining the surrounding business districts- Belmont, Kerns, Hawthorne & more! Bundle up those leftovers for a picnic in Laurelhurst Park! This baby's got the floor plan you've been waiting for, with an entry hall, entertainers? sized living spaces, a powder room and direct access from the kitchen to the yard all on the main level. The nautical staircase leads you to a private, whimsical upper level complete with a primary bedroom with en suite bathroom, walk-in shower and soaking tub, two closets, and a vanity area plus two more darling bedrooms & a vintage styled hall bath. Ooh, heated floors in both bathrooms! Enjoy the peace and tranquility of your fenced yard encircling the garden space, deck, shed and patio with a gas fire pit to while away your evenings. With a workhorse of a basement for crafty projects, off street parking, a stellar location on a quiet residential block with prime walkability, years of loving care and a robust permit history, you cannot beat this singularly smashing abode. Offers due 10/2. [Home Energy Score = 2. HES Report at https://rpt.greenbuildingregistry.com/hes/OR10221004]
Location
State OR
County Multnomah
Area _143
Zoning R5
Rooms
Basement Crawl Space, Partial Basement, Unfinished
Interior
Interior Features Cork Floor, Engineered Hardwood, Hardwood Floors, Heated Tile Floor, High Ceilings, High Speed Internet, Jetted Tub, Laundry, Quartz, Slate Flooring, Soaking Tub, Tile Floor, Washer Dryer
Heating Forced Air95 Plus, Radiant
Cooling Air Conditioning Ready
Fireplaces Number 1
Fireplaces Type Gas, Stove
Appliance Convection Oven, Dishwasher, Disposal, E N E R G Y S T A R Qualified Appliances, Free Standing Gas Range, Free Standing Refrigerator, Gas Appliances, Pantry, Plumbed For Ice Maker, Quartz, Range Hood, Stainless Steel Appliance, Tile, Water Purifier
Exterior
Exterior Feature Deck, Fenced, Fire Pit, Patio, Porch, Rain Garden, Storm Door, Tool Shed, Yard
View Y/N true
View Trees Woods
Roof Type Composition
Garage No
Building
Lot Description Level
Story 3
Foundation Concrete Perimeter, Other
Sewer Public Sewer
Water Public Water
Level or Stories 3
New Construction No
Schools
Elementary Schools Sunnyside Env
Middle Schools Sunnyside Env
High Schools Franklin
Others
Senior Community No
Acceptable Financing Cash, Conventional, FHA, VALoan
Listing Terms Cash, Conventional, FHA, VALoan
Read Less Info
Want to know what your home might be worth? Contact us for a FREE valuation!

Our team is ready to help you sell your home for the highest possible price ASAP









