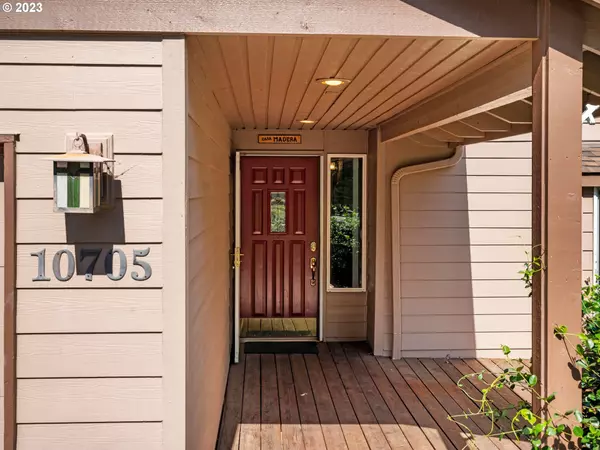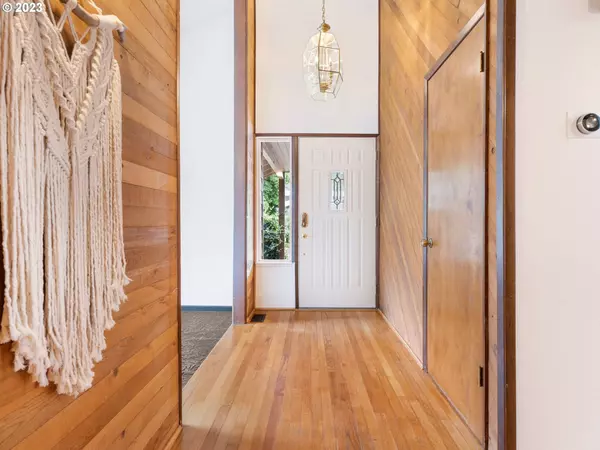Bought with eXp Realty, LLC
$555,000
$535,000
3.7%For more information regarding the value of a property, please contact us for a free consultation.
3 Beds
2 Baths
1,752 SqFt
SOLD DATE : 10/20/2023
Key Details
Sold Price $555,000
Property Type Single Family Home
Sub Type Single Family Residence
Listing Status Sold
Purchase Type For Sale
Square Footage 1,752 sqft
Price per Sqft $316
Subdivision Tigard Neighborhood Area 3
MLS Listing ID 23267359
Sold Date 10/20/23
Style Stories1
Bedrooms 3
Full Baths 2
HOA Y/N No
Year Built 1978
Annual Tax Amount $4,531
Tax Year 2022
Lot Size 8,712 Sqft
Property Description
Gorgeous, single-level home tucked into a cul-de-sac backing to nature area. From the moment you step through the front door, you'll be captivated by its open and airy design. Features 3 beds/2 baths, new interior paint, high and vaulted ceilings, 4 skylights, picture windows & tons of natural light. The kitchen opens to the family room, creating a great-room atmosphere. The oversized, primary suite is a serene retreat, complete with a spacious bathroom with soaking tub, walk-in-shower and a large walk-in-closet. Tons of storage with 2 easily accessible attics. The backyard is a lovely, private oasis, includes mature trees, raised beds, garden, automatic sprinklers, wraparound deck, and tool shed. Views of Englewood Park, including the Fanno Creek Greenway walking trail and Park. Amazing location, with easy 217 access, nearby Washington Square and all the shopping and dining options. Don't miss the opportunity to make this delightful Tigard home yours!
Location
State OR
County Washington
Area _151
Rooms
Basement Crawl Space
Interior
Interior Features Ceiling Fan, Garage Door Opener, Hardwood Floors, High Ceilings, Laminate Flooring, Laundry, Soaking Tub, Vaulted Ceiling, Wallto Wall Carpet, Washer Dryer
Heating Forced Air
Cooling Central Air
Appliance Builtin Oven, Builtin Range, Dishwasher, Disposal, Free Standing Refrigerator, Gas Appliances
Exterior
Exterior Feature Deck, Fenced, Garden, Porch, Raised Beds, R V Parking, Sprinkler, Tool Shed, Yard
Parking Features Attached
Garage Spaces 2.0
View Y/N true
View Park Greenbelt, Territorial, Trees Woods
Roof Type Composition
Garage Yes
Building
Lot Description Cul_de_sac, Green Belt
Story 1
Foundation Concrete Perimeter
Sewer Public Sewer
Water Public Water
Level or Stories 1
New Construction No
Schools
Elementary Schools Cf Tigard
Middle Schools Fowler
High Schools Tigard
Others
Senior Community No
Acceptable Financing Cash, Conventional, FHA, VALoan
Listing Terms Cash, Conventional, FHA, VALoan
Read Less Info
Want to know what your home might be worth? Contact us for a FREE valuation!

Our team is ready to help you sell your home for the highest possible price ASAP









