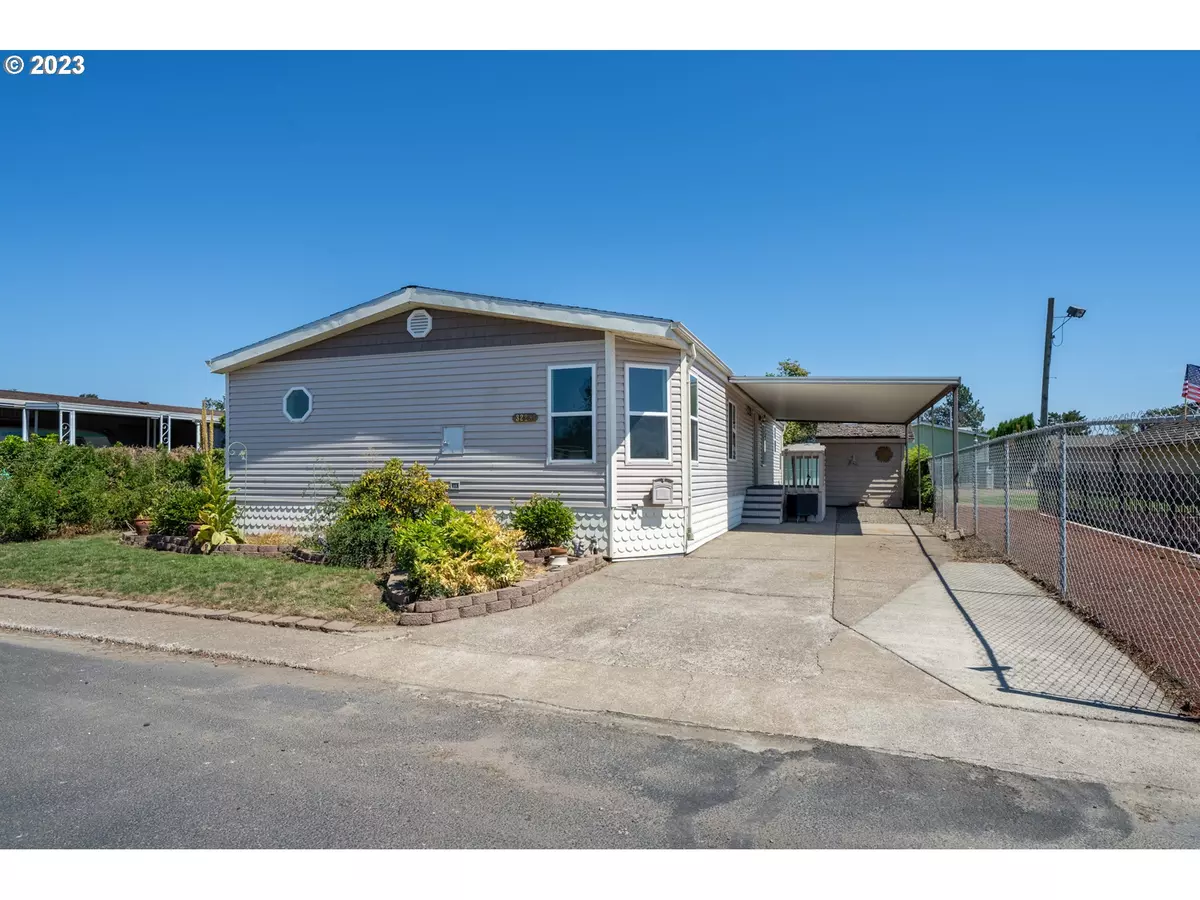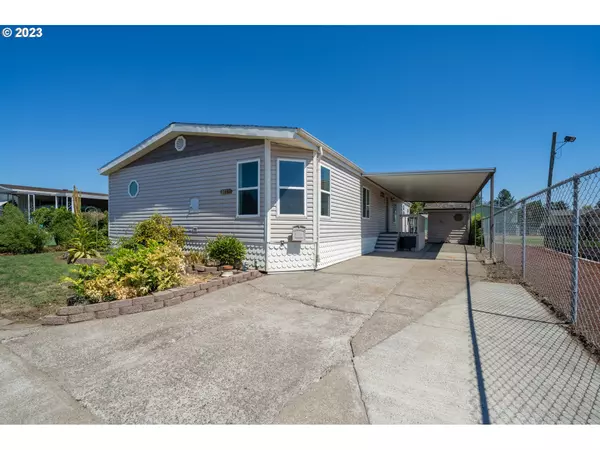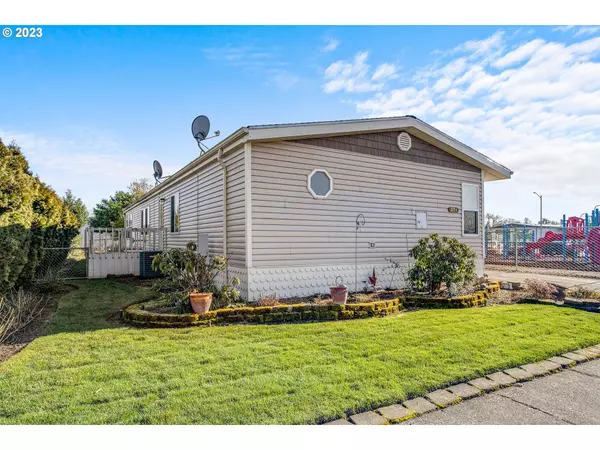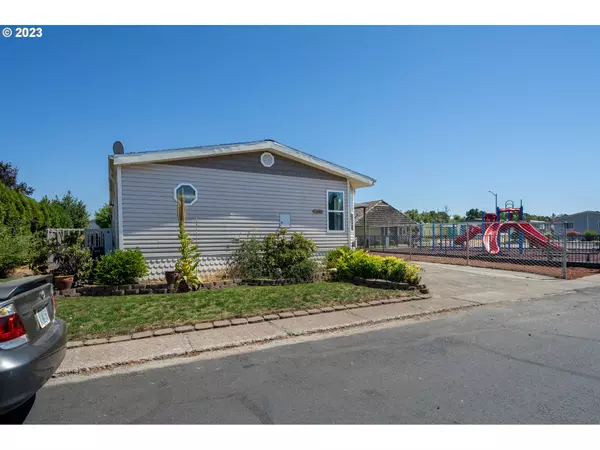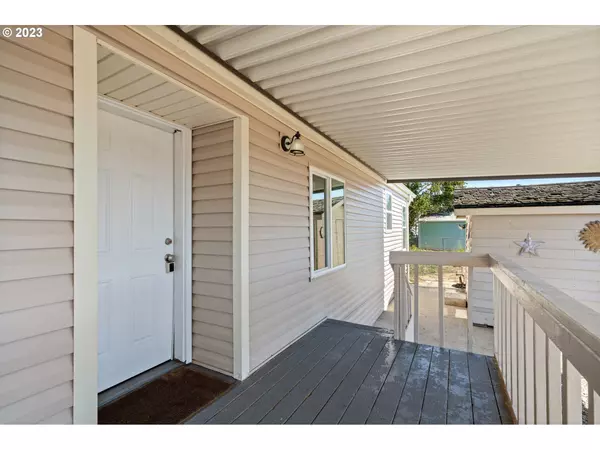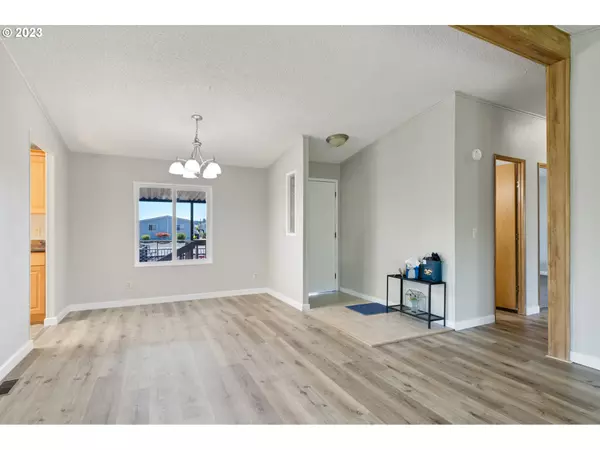Bought with Non Rmls Broker
$192,000
$199,000
3.5%For more information regarding the value of a property, please contact us for a free consultation.
3 Beds
2 Baths
1,782 SqFt
SOLD DATE : 10/20/2023
Key Details
Sold Price $192,000
Property Type Manufactured Home
Sub Type Manufactured Homein Park
Listing Status Sold
Purchase Type For Sale
Square Footage 1,782 sqft
Price per Sqft $107
Subdivision Lakeside Village
MLS Listing ID 23113345
Sold Date 10/20/23
Style Stories1, Double Wide Manufactured
Bedrooms 3
Full Baths 2
HOA Y/N No
Land Lease Amount 896.0
Year Built 1989
Annual Tax Amount $1,002
Tax Year 2022
Property Description
A 1782 Square Foot Gem with Modern Amenities! Great Location in very nice park w/meandering stream, walking paths. Lots of extra parking. Recent upgrades: New heat pump ensures efficient heating during chilly winters and refreshing air conditioning during hot summers with no greenhouse gas emissions! Sleek new Laminate flooring adds aesthetic appeal and ensures easy maintenance. Freshly textured and painted interior! New hall bath vanity graced by updated light fixture. Walk-in shower by Bath Fitters 2017. The heart of the home, the generous kitchen, had a stylish makeover in 2016 with new cabinetry w/soft close doors, sleek countertops. Appliances stay! Tile floor, a convenient pantry, skylight, and a breakfast nook flooded with natural light.Primary Bedroom has walk-in closet plus bath w/walk-in shower, linen closet, and double sink vanity graced by new light fixture and new mirrors. Unwind in not one, but two spacious living areas: a generous living room and a cozy family room. Vaulted ceilings throughout make the living spaces feel even more expansive. Fenced yard, Patio, shed. Playground equipment nearby, along with the pool, community center and all it offers. One of the larger homes and in one of the best locations in Lakeside Village!!
Location
State OR
County Marion
Area _173
Zoning RESID
Rooms
Basement Crawl Space
Interior
Interior Features High Speed Internet, Laminate Flooring, Laundry, Tile Floor, Vaulted Ceiling, Vinyl Floor
Heating Forced Air, Heat Pump
Cooling Heat Pump
Fireplaces Number 1
Appliance Dishwasher, Free Standing Range, Pantry, Stainless Steel Appliance, Tile
Exterior
Exterior Feature Fenced, Patio, Sprinkler, Tool Shed, Yard
Parking Features Attached, Carport
Garage Spaces 2.0
View Y/N true
View Creek Stream
Roof Type Composition
Garage Yes
Building
Lot Description Leased Land, Level
Story 1
Foundation Pillar Post Pier, Skirting
Sewer Public Sewer
Water Public Water
Level or Stories 1
New Construction No
Schools
Elementary Schools Bush
Middle Schools Leslie
High Schools South Salem
Others
Senior Community No
Acceptable Financing Cash, Conventional
Listing Terms Cash, Conventional
Read Less Info
Want to know what your home might be worth? Contact us for a FREE valuation!

Our team is ready to help you sell your home for the highest possible price ASAP




