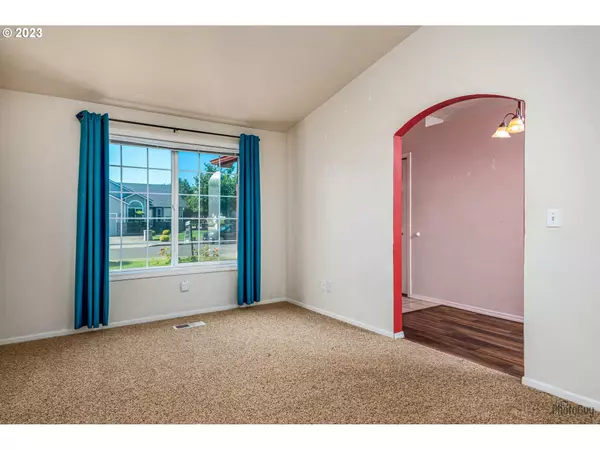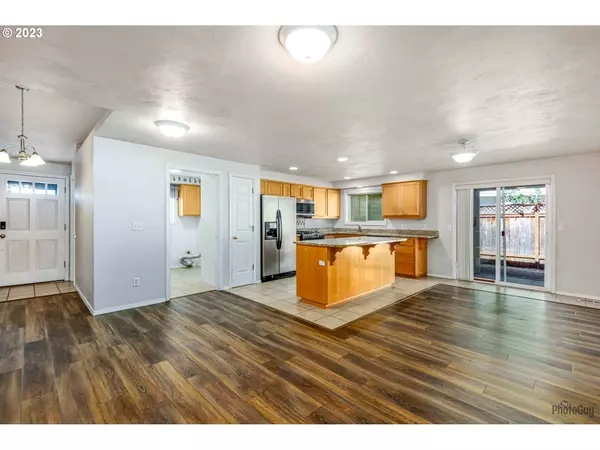Bought with Pro Realty
$439,900
$439,900
For more information regarding the value of a property, please contact us for a free consultation.
3 Beds
2 Baths
1,496 SqFt
SOLD DATE : 10/20/2023
Key Details
Sold Price $439,900
Property Type Single Family Home
Sub Type Single Family Residence
Listing Status Sold
Purchase Type For Sale
Square Footage 1,496 sqft
Price per Sqft $294
Subdivision Ryan Meadows
MLS Listing ID 23430443
Sold Date 10/20/23
Style Stories1, Craftsman
Bedrooms 3
Full Baths 2
Year Built 1997
Annual Tax Amount $3,909
Tax Year 2022
Lot Size 6,098 Sqft
Property Description
Welcome to the home of your dreams. This property is a perfect combination of style, comfort, and convenience, all designed to cater to your modern-day lifestyle. Featuring 3 bedrooms and 2 bathrooms spread over 1496 square feet, this home boasts an open concept that is perfect for entertaining guests or spending quality time with family. The formal living room provides a cozy space for relaxation, while the family room features vinyl plank flooring and is an ideal spot for socializing and fun activities. The kitchen is a chef's dream, with SS appliances, granite counters, and eating bar that are not only functional but also add an element of style to the space. The primary bedroom features a large walk in closet and private bathroom, offering a comfortable and private sanctuary at the end of a long day. Step outside onto the large covered patio and enjoy the wonderful low maintenance yard with underground sprinklers which requires minimal upkeep so you can spend more time enjoying your new home. Located in highly sought-after Ryan Meadows, this property is close to shopping, dining, and entertainment options, making it the perfect place to call home.
Location
State OR
County Lane
Area _248
Rooms
Basement Crawl Space
Interior
Interior Features Garage Door Opener, Granite, High Speed Internet, Laundry, Sprinkler, Tile Floor, Vaulted Ceiling, Vinyl Floor, Wallto Wall Carpet
Heating Forced Air
Cooling Heat Pump
Appliance Dishwasher, Disposal, Free Standing Range, Free Standing Refrigerator, Granite, Stainless Steel Appliance
Exterior
Exterior Feature Covered Patio, Fenced, Sprinkler, Yard
Parking Features Attached
Garage Spaces 2.0
Roof Type Composition
Garage Yes
Building
Lot Description Flood Zone, Level, On Busline
Story 1
Foundation Concrete Perimeter, Stem Wall
Sewer Public Sewer
Water Public Water
Level or Stories 1
Schools
Elementary Schools Irving
Middle Schools Shasta
High Schools Willamette
Others
Senior Community No
Acceptable Financing Cash, Conventional
Listing Terms Cash, Conventional
Read Less Info
Want to know what your home might be worth? Contact us for a FREE valuation!

Our team is ready to help you sell your home for the highest possible price ASAP









