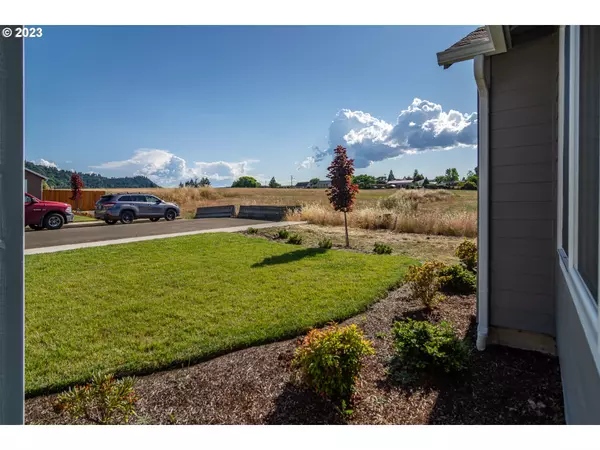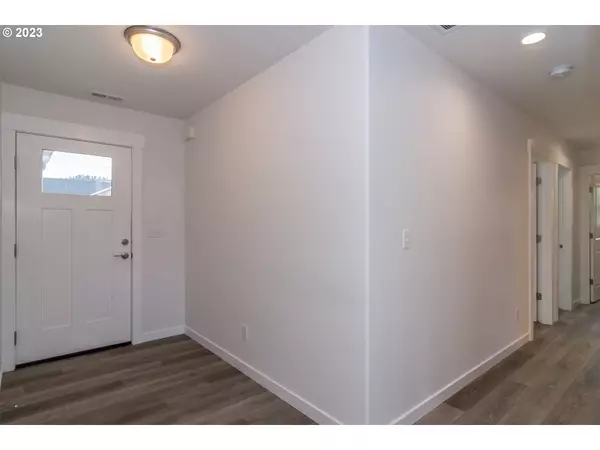Bought with Alpine Real Estate 1, LLC
$355,000
$354,990
For more information regarding the value of a property, please contact us for a free consultation.
3 Beds
2 Baths
1,550 SqFt
SOLD DATE : 10/19/2023
Key Details
Sold Price $355,000
Property Type Single Family Home
Sub Type Single Family Residence
Listing Status Sold
Purchase Type For Sale
Square Footage 1,550 sqft
Price per Sqft $229
MLS Listing ID 23061571
Sold Date 10/19/23
Style Stories1, Traditional
Bedrooms 3
Full Baths 2
HOA Y/N No
Year Built 2021
Annual Tax Amount $2,773
Tax Year 2022
Lot Size 8,276 Sqft
Property Description
Lovely nearly new home in an area of quality, newer homes on a dead-end street. This spacious 3 bedroom, 2 bath home with high ceilings was completed by Alderwood Homes in 2022. Stainless steel appliances, gas stove, Quartz countertops, ceiling fans and laminate flooring throughout. Large living room windows make this space light and bright. The dining room has a sliding glass door out to the composite decking looking out at the surrounding green hills. The laundry room has a window with a view, along with storage and a folding counter. The landscaping sprinkler system in the front yard can be enlarged to the back. Don't miss the garden growing in the side yard. 2 car garage with concrete driveway and sidewalks. Convenient location near restaurants, shopping and only minutes away from Wildlife Safari and 90 minutes to the beach! Call today for your private tour!
Location
State OR
County Douglas
Area _257
Zoning RLA
Rooms
Basement Crawl Space
Interior
Interior Features Ceiling Fan, Garage Door Opener, High Ceilings, Laundry, Quartz, Wallto Wall Carpet
Heating Forced Air, Heat Pump
Cooling Central Air
Appliance Dishwasher, Disposal, Free Standing Gas Range, Gas Appliances, Island, Microwave, Pantry, Quartz
Exterior
Exterior Feature Covered Patio, Deck, Garden, Public Road, Sprinkler, Yard
Parking Features Attached
Garage Spaces 2.0
View Y/N true
View Mountain, Seasonal, Valley
Roof Type Composition
Garage Yes
Building
Lot Description Level
Story 1
Foundation Concrete Perimeter
Sewer Public Sewer
Water Public Water
Level or Stories 1
New Construction No
Schools
Elementary Schools Brockway
Middle Schools Winston
High Schools Douglas
Others
Senior Community No
Acceptable Financing Cash, Conventional, FHA, USDALoan, VALoan
Listing Terms Cash, Conventional, FHA, USDALoan, VALoan
Read Less Info
Want to know what your home might be worth? Contact us for a FREE valuation!

Our team is ready to help you sell your home for the highest possible price ASAP









