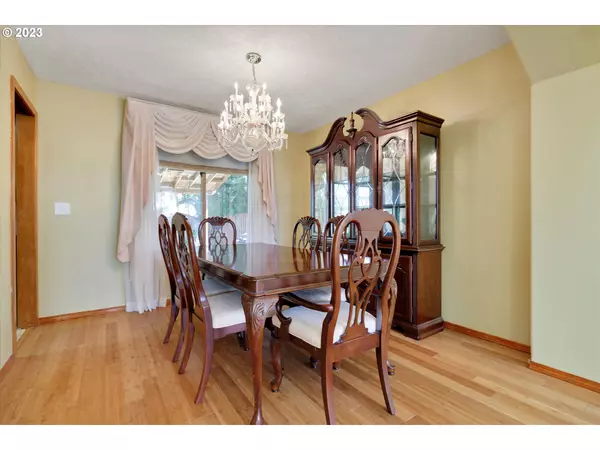Bought with Ascend Realty & Property Management
$524,900
$529,000
0.8%For more information regarding the value of a property, please contact us for a free consultation.
4 Beds
2.1 Baths
1,885 SqFt
SOLD DATE : 10/19/2023
Key Details
Sold Price $524,900
Property Type Single Family Home
Sub Type Single Family Residence
Listing Status Sold
Purchase Type For Sale
Square Footage 1,885 sqft
Price per Sqft $278
MLS Listing ID 23448856
Sold Date 10/19/23
Style Stories2, Traditional
Bedrooms 4
Full Baths 2
HOA Y/N No
Year Built 1995
Annual Tax Amount $4,970
Tax Year 2022
Lot Size 6,969 Sqft
Property Description
This home is situated on a huge, level, landscaped, fenced and private lot. The back yard offers privacy from the neighbors on the sides and in the back. Spacious front yard and extra wide driveway. Ideally located with short commutes to nature parks with trails, Sunrise Park is just blocks away. Historic Troutdale Downtown area with all the amenities of coffee shops, dining, summer art festivals, antique stores, museum, authentic food carts, McMenamins Edgefield, Sandy River and GATEWAY to the GORGE are minutes away! Easy access to I-84, Highways 26, the Gorge, and Mt. Hood! Spacious floor plan offers two story entry that extends into an open concept great room with floor to ceiling bay window & formal dining room. Bamboo hardwood floors thru-out main level. Kitchen w/breakfast bar, plenty of cabinets, appliances, tile floors & granite counters. Family room with fireplace, entertainment center, and mini wet-bar. Nook with doors to the huge covered patio and the yard. Spacious primary suite with vaulted ceiling, bay window, walk-in shower, and abundance of closet space. Three more large bedrooms upstairs. 3 year old furnace and central A/C systems. Extra large water heater. Triple pane windows. All wood interior bedroom doors, skylights, eight years old roof and gutters screened for leaf protection. Garage with storage space. Large private back yard with garden space and an 8x14 shed. Extra wide driveway spacious enough to fit midsize RVs. This is a must see!
Location
State OR
County Multnomah
Area _144
Rooms
Basement Crawl Space
Interior
Interior Features Garage Door Opener, Granite, Hardwood Floors, High Ceilings, High Speed Internet, Soaking Tub, Tile Floor, Vaulted Ceiling, Wallto Wall Carpet
Heating Forced Air
Cooling Central Air
Fireplaces Number 1
Fireplaces Type Gas
Appliance Dishwasher, Disposal, Free Standing Range, Granite, Plumbed For Ice Maker, Range Hood, Tile
Exterior
Exterior Feature Covered Patio, Fenced, Garden, Patio, Raised Beds, Sprinkler, Tool Shed, Yard
Parking Features Attached, Oversized
Garage Spaces 3.0
View Y/N true
View Mountain, Territorial
Roof Type Composition
Garage Yes
Building
Lot Description Level, Private
Story 2
Foundation Concrete Perimeter
Sewer Public Sewer
Water Public Water
Level or Stories 2
New Construction No
Schools
Elementary Schools Troutdale
Middle Schools Walt Morey
High Schools Reynolds
Others
Senior Community No
Acceptable Financing Cash, Conventional, FHA
Listing Terms Cash, Conventional, FHA
Read Less Info
Want to know what your home might be worth? Contact us for a FREE valuation!

Our team is ready to help you sell your home for the highest possible price ASAP








