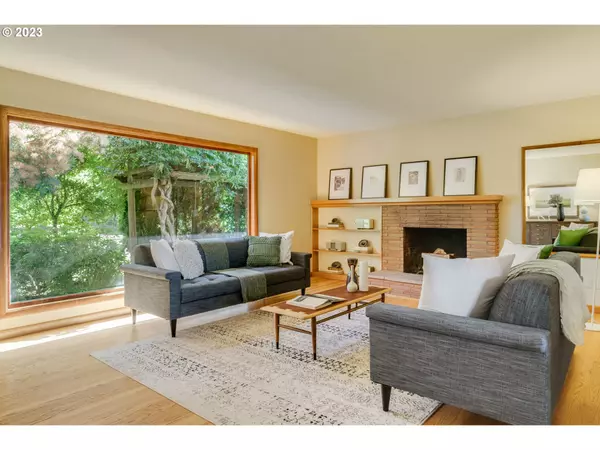Bought with Paris Group Realty LLC
$710,000
$695,000
2.2%For more information regarding the value of a property, please contact us for a free consultation.
4 Beds
2 Baths
2,660 SqFt
SOLD DATE : 10/18/2023
Key Details
Sold Price $710,000
Property Type Single Family Home
Sub Type Single Family Residence
Listing Status Sold
Purchase Type For Sale
Square Footage 2,660 sqft
Price per Sqft $266
Subdivision Woodstock
MLS Listing ID 23355160
Sold Date 10/18/23
Style Ranch
Bedrooms 4
Full Baths 2
HOA Y/N No
Year Built 1957
Annual Tax Amount $6,581
Tax Year 2022
Lot Size 8,276 Sqft
Property Description
Gardener's Dream in inner SE! Home is a classic mid-century see through Ranch with spectacular views to the west. Generous living space with original details including oak floors, mahogany trim, and fireplace. Open plan for LR, Dining, Kitchen connecting via sliding glass door to huge deck with artisan-made Hot Tub, partial roof, and those city views. The attached garage was meticulously converted to a sound studio (see the attached document.) This flexible space is a perfect office, gym, studio! The refreshed bath and 2 bedrooms complete the main level. Lower level is on a separate electric meter could be easily converted into an ADU (Buyer to do own due diligence.) Family room with 2nd Fireplace is open to creative area that is the logical space for a kitchen and dining for an apartment. A 2nd full bath and 3rd and 4th bedroom complete the lower level (4th bedroom is non-conforming due to lack of egress.) An artistic gate secures the off-street parking, and whimsical elements can be found throughout the garden - check out the story time log caterpillar! Plantings are mature with many productive trees and bushes including figs, berries, and apples. Excellent opportunity for a bee-keeper! Rainwater is partially diverted to an attractive swale. Convenient Woodstock location: groceries, bakeries, shops, coffee, restaurants, and parks. Walk score of 71, and Biker's Paradise score of 91! You will love living here! [Home Energy Score = 5. HES Report at https://rpt.greenbuildingregistry.com/hes/OR10221663]
Location
State OR
County Multnomah
Area _143
Rooms
Basement Daylight, Finished, Separate Living Quarters Apartment Aux Living Unit
Interior
Interior Features Concrete Floor, Hardwood Floors, Laundry, Separate Living Quarters Apartment Aux Living Unit, Washer Dryer
Heating Forced Air
Fireplaces Number 2
Fireplaces Type Wood Burning
Appliance Dishwasher, Free Standing Gas Range, Free Standing Refrigerator, Range Hood
Exterior
Exterior Feature Covered Deck, Deck, Free Standing Hot Tub, Patio, Rain Barrel Cistern, Rain Garden, Raised Beds
Parking Features Converted
View Y/N true
View City
Roof Type Composition
Garage Yes
Building
Lot Description Corner Lot, Gentle Sloping, Terraced
Story 2
Foundation Concrete Perimeter
Sewer Public Sewer
Water Public Water
Level or Stories 2
New Construction No
Schools
Elementary Schools Grout
Middle Schools Hosford
High Schools Cleveland
Others
Senior Community No
Acceptable Financing Cash, Conventional, FHA, VALoan
Listing Terms Cash, Conventional, FHA, VALoan
Read Less Info
Want to know what your home might be worth? Contact us for a FREE valuation!

Our team is ready to help you sell your home for the highest possible price ASAP









