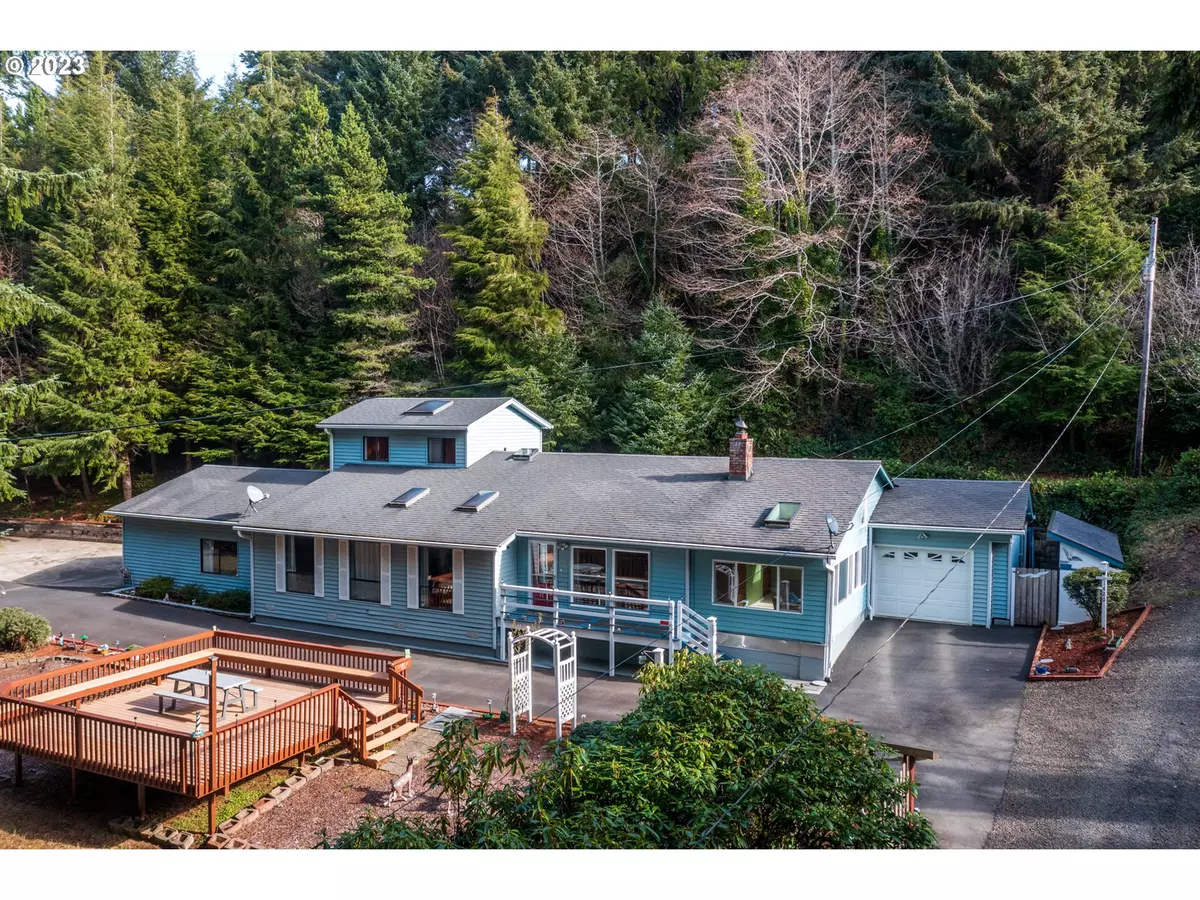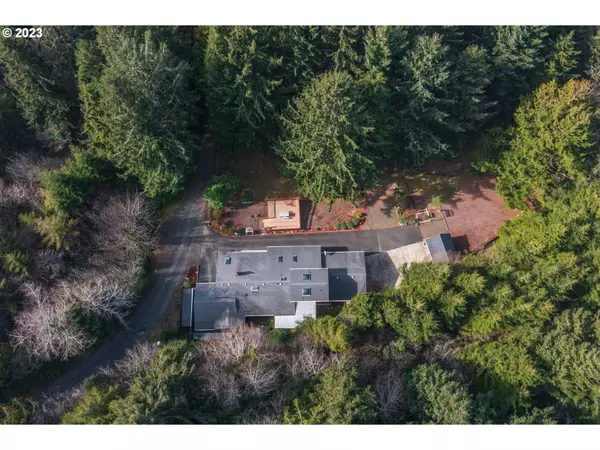Bought with Keller Williams Realty Mid-Willamette
$500,000
$535,000
6.5%For more information regarding the value of a property, please contact us for a free consultation.
3 Beds
2.1 Baths
2,134 SqFt
SOLD DATE : 10/18/2023
Key Details
Sold Price $500,000
Property Type Single Family Home
Sub Type Single Family Residence
Listing Status Sold
Purchase Type For Sale
Square Footage 2,134 sqft
Price per Sqft $234
MLS Listing ID 23229634
Sold Date 10/18/23
Style Stories2
Bedrooms 3
Full Baths 2
HOA Y/N No
Year Built 1948
Annual Tax Amount $4,589
Tax Year 2022
Lot Size 1.650 Acres
Property Description
This charming home sits on a spacious 1.65-acre lot. Offering ample room for outdoor activities & possibilities. 3 BR/2.5 bath; oversized primary & bath. Large upstairs Space. Breathtaking views of freshwater pond & lush landscaping. Features SS kitchen appliances, approx. 1-yr-old septic system, vaulted master suite w/french doors to private covered patio. Separate single & double garages. The property features a hobby Shop w/roll up door. Well maintained & boast in storage space. Additionally, there is a serene pond on the premise creating a picturesque setting and a peaceful atmosphere. The delightful combination of land, shop and pond makes this property an ideal retreat for those seeking a tranquil & versatile living space. Close to beach & town offers true yearlong vacation vibes.
Location
State OR
County Lincoln
Area _200
Zoning TCR1
Interior
Interior Features Tile Floor, Wood Floors
Heating Baseboard, Ductless, Wood Stove
Fireplaces Number 1
Fireplaces Type Wood Burning
Appliance Builtin Range, Dishwasher, Disposal, Microwave
Exterior
Exterior Feature Covered Patio, Outbuilding, R V Parking, Tool Shed
Parking Features Attached
Garage Spaces 3.0
View Y/N true
View Mountain
Roof Type Composition
Garage Yes
Building
Lot Description Trees
Story 2
Sewer Standard Septic
Water Public Water
Level or Stories 2
New Construction No
Schools
Elementary Schools Oceanlake
Middle Schools Taft
High Schools Taft
Others
Senior Community No
Acceptable Financing Cash, Conventional
Listing Terms Cash, Conventional
Read Less Info
Want to know what your home might be worth? Contact us for a FREE valuation!

Our team is ready to help you sell your home for the highest possible price ASAP









