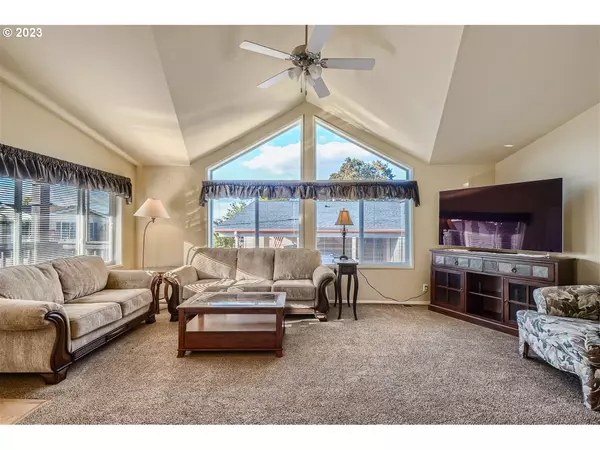Bought with Washington First Properties
$285,000
$290,000
1.7%For more information regarding the value of a property, please contact us for a free consultation.
2 Beds
2 Baths
1,447 SqFt
SOLD DATE : 10/18/2023
Key Details
Sold Price $285,000
Property Type Manufactured Home
Sub Type Manufactured Homein Park
Listing Status Sold
Purchase Type For Sale
Square Footage 1,447 sqft
Price per Sqft $196
Subdivision Creekside Estates
MLS Listing ID 23417781
Sold Date 10/18/23
Style Stories1, Manufactured Home
Bedrooms 2
Full Baths 2
HOA Y/N No
Land Lease Amount 635.0
Year Built 2011
Annual Tax Amount $1,782
Tax Year 2023
Property Description
Discover your perfect retirement oasis in this charming manufactured home nestled within a vibrant 55+ community. This meticulously maintained residence offers an ideal blend of comfort and convenience. Inside, you'll find two spacious bedrooms, as well as an adaptable office that can easily serve as a third bedroom. The attached one-car garage provides secure parking and ample storage.Step outside into your own private haven - a cute backyard, perfect for gardening or relaxing in the sunshine. But that's just the beginning! The community itself boasts an array of amenities, including an incredible community center with a well-stocked library, a refreshing pool, soothing Jacuzzi, fully-equipped kitchen, and inviting meeting areas. Embrace the retirement lifestyle you've been dreaming of in this lovely home, where comfort meets community.Open houses:FRI 9/22 4:00PM-6:00PMSAT 9/23 1:30PM-3:30PMThe seller is also including a 1-year ShieldComplete warranty through American Home Shield (A/C included)!
Location
State WA
County Clark
Area _22
Zoning R-9
Rooms
Basement Crawl Space
Interior
Interior Features Laminate Flooring, Vaulted Ceiling, Wallto Wall Carpet
Heating Forced Air
Cooling Heat Pump
Appliance Dishwasher, Free Standing Range, Free Standing Refrigerator, Island
Exterior
Exterior Feature Deck, Fenced, Patio, Tool Shed, Yard
Parking Features Attached
Garage Spaces 1.0
View Y/N false
Roof Type Composition
Garage Yes
Building
Lot Description Leased Land, Level
Story 1
Foundation Block
Sewer Public Sewer
Water Public Water
Level or Stories 1
New Construction No
Schools
Elementary Schools Image
Middle Schools Covington
High Schools Heritage
Others
Senior Community Yes
Acceptable Financing Cash, Other
Listing Terms Cash, Other
Read Less Info
Want to know what your home might be worth? Contact us for a FREE valuation!

Our team is ready to help you sell your home for the highest possible price ASAP









