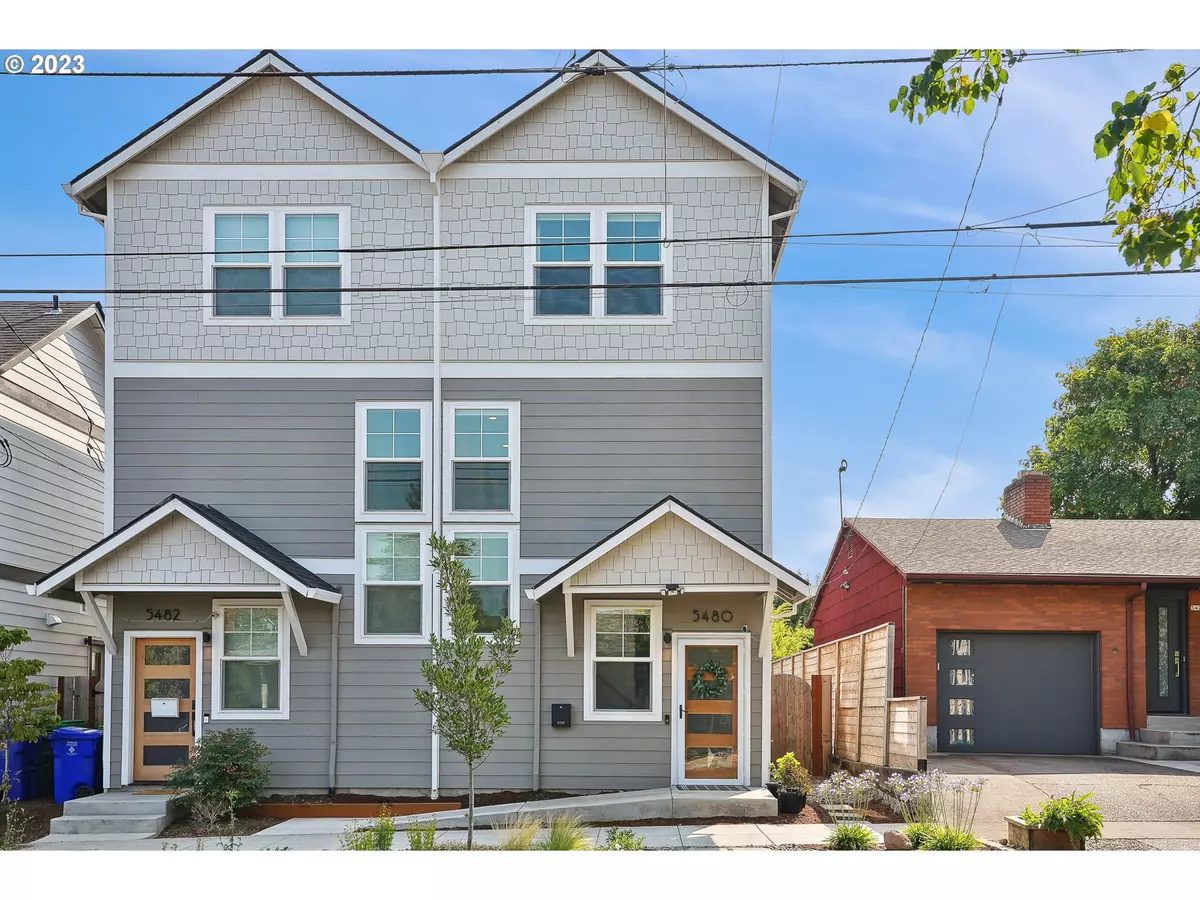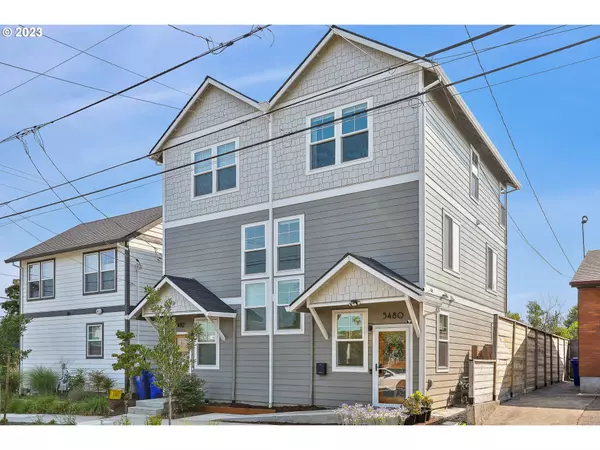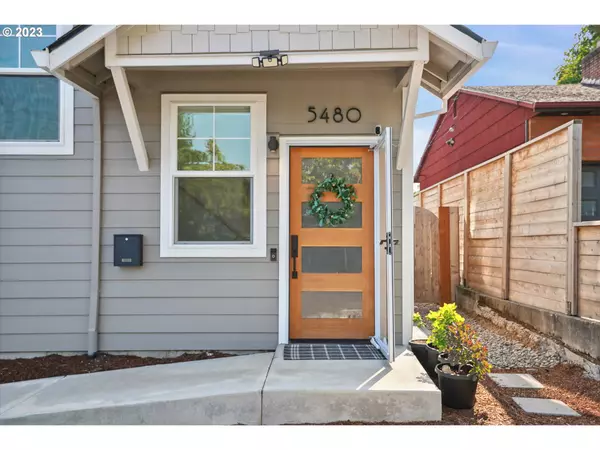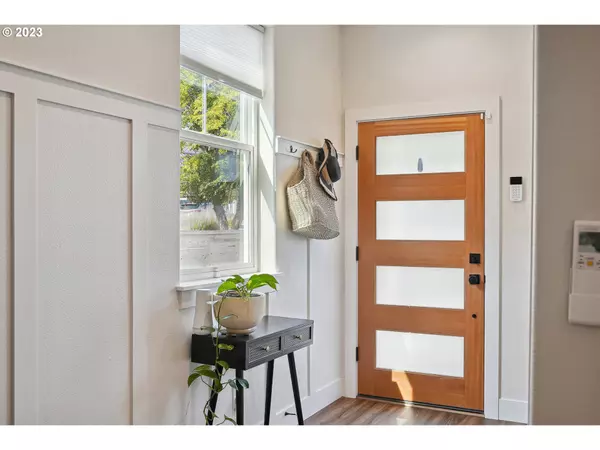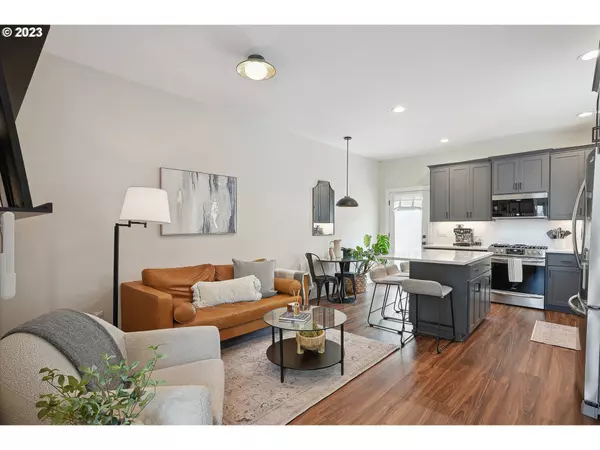Bought with Reger Homes, LLC
$500,000
$500,000
For more information regarding the value of a property, please contact us for a free consultation.
3 Beds
2.1 Baths
1,292 SqFt
SOLD DATE : 10/17/2023
Key Details
Sold Price $500,000
Property Type Condo
Sub Type Condominium
Listing Status Sold
Purchase Type For Sale
Square Footage 1,292 sqft
Price per Sqft $386
Subdivision Concordia
MLS Listing ID 23276894
Sold Date 10/17/23
Style Common Wall
Bedrooms 3
Full Baths 2
Condo Fees $48
HOA Fees $48/mo
HOA Y/N Yes
Year Built 2022
Annual Tax Amount $6,224
Tax Year 2022
Property Description
Must drive by! Trust me, you'll want to step inside! Located in wonderful Concordia, and minutes from all of the fun spots in Beaumont-Wilshire and Alberta Arts! Nearly new 3-level townhome with luxury finishes in Concordia! Open floor plan on main level with spacious kitchen offering quartz counters, stainless appliances, and large eat-in island. Just off the kitchen sits a darling fully fenced, newly landscaped backyard complete with low-maintenance turf. A vaulted primary suite located on top floor allows for privacy from the rest of the home. The stunning primary bath showcases a large walk-in shower with a rain shower head as well as handheld option and is outfitted with tasteful tile and quartz counters. Second level is home to two additional bedrooms and an additional bathroom. Upgraded stylish lighting throughout! Located in a great neighborhood with easy access to parks, restaurants and shopping, including Fernhill Park, McMenamin's Kennedy School and New Seasons! Please ask about list of updates and details!
Location
State OR
County Multnomah
Area _142
Rooms
Basement Crawl Space
Interior
Interior Features Laminate Flooring, Wallto Wall Carpet
Heating Mini Split
Cooling Wall Unit
Appliance Dishwasher, Disposal, Free Standing Gas Range, Free Standing Refrigerator, Island, Microwave, Quartz
Exterior
Exterior Feature Patio
View Y/N false
Roof Type Composition
Garage No
Building
Story 3
Foundation Concrete Perimeter
Sewer Public Sewer
Water Public Water
Level or Stories 3
New Construction No
Schools
Elementary Schools Vernon
Middle Schools Vernon
High Schools Jefferson
Others
Senior Community No
Acceptable Financing CallListingAgent, Cash, Conventional, FHA, VALoan
Listing Terms CallListingAgent, Cash, Conventional, FHA, VALoan
Read Less Info
Want to know what your home might be worth? Contact us for a FREE valuation!

Our team is ready to help you sell your home for the highest possible price ASAP




