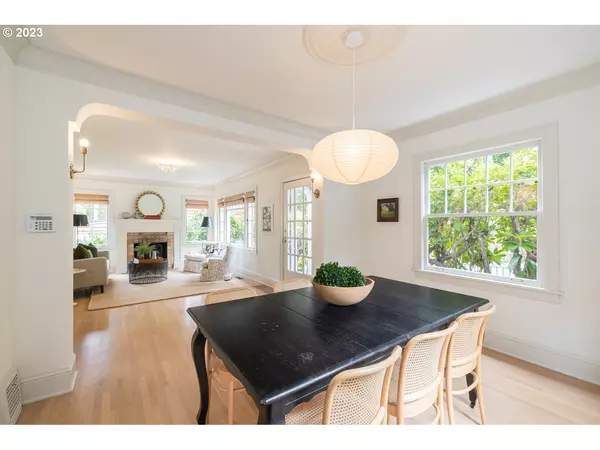Bought with Keller Williams Realty Professionals
$798,000
$769,900
3.6%For more information regarding the value of a property, please contact us for a free consultation.
3 Beds
2.1 Baths
2,299 SqFt
SOLD DATE : 10/17/2023
Key Details
Sold Price $798,000
Property Type Single Family Home
Sub Type Single Family Residence
Listing Status Sold
Purchase Type For Sale
Square Footage 2,299 sqft
Price per Sqft $347
Subdivision Portland Heights
MLS Listing ID 23036130
Sold Date 10/17/23
Style Cottage, English
Bedrooms 3
Full Baths 2
HOA Y/N No
Year Built 1925
Annual Tax Amount $11,343
Tax Year 2022
Lot Size 3,920 Sqft
Property Description
When the Monti & Fox designer went house hunting for herself, she fell in love with this sweet English Cottage in Portland Heights. She promptly refinished the floors, painted every surface, rehung the beautiful original windows, replaced all the light fixtures, remodeled the main floor bathroom, and for the cherry on the top of this delightful sundae, remodeled the kitchen into the kitchen of her dreams. Leathered absolute black granite counters, custom cabinets and hood, hardwood floors matched to the originals and loads of storage. New Marvin windows (including a huge, west facing divided light window) light up the space on even the cloudiest day. An abundance of 1920s charm remains, along with a large and lovely deck for outdoor dining, a sunny front lawn and garden bordered by a classic wrought iron fence and a handy finished basement flex space, perfect for a family room, quiet office or guest room. Nestled in the quiet streets, green hills and impressive tree canopy of this venerable neighborhood, this delightful cottage is ready to welcome you home. [Home Energy Score = 1. HES Report at https://rpt.greenbuildingregistry.com/hes/OR10221331]
Location
State OR
County Multnomah
Area _148
Zoning R5
Rooms
Basement Finished, Partial Basement
Interior
Interior Features Garage Door Opener, Granite, Hardwood Floors, Laundry, Washer Dryer
Heating Forced Air95 Plus
Cooling Central Air
Fireplaces Number 1
Fireplaces Type Gas
Appliance Dishwasher, Disposal, Free Standing Gas Range, Free Standing Refrigerator, Granite, Range Hood, Stainless Steel Appliance
Exterior
Exterior Feature Deck, Fenced, Yard
Parking Features Attached
Garage Spaces 1.0
View Y/N true
View Territorial
Roof Type Composition
Garage Yes
Building
Story 3
Foundation Concrete Perimeter
Sewer Public Sewer
Water Public Water
Level or Stories 3
New Construction No
Schools
Elementary Schools Ainsworth
Middle Schools West Sylvan
High Schools Lincoln
Others
Senior Community No
Acceptable Financing Cash, Conventional
Listing Terms Cash, Conventional
Read Less Info
Want to know what your home might be worth? Contact us for a FREE valuation!

Our team is ready to help you sell your home for the highest possible price ASAP









