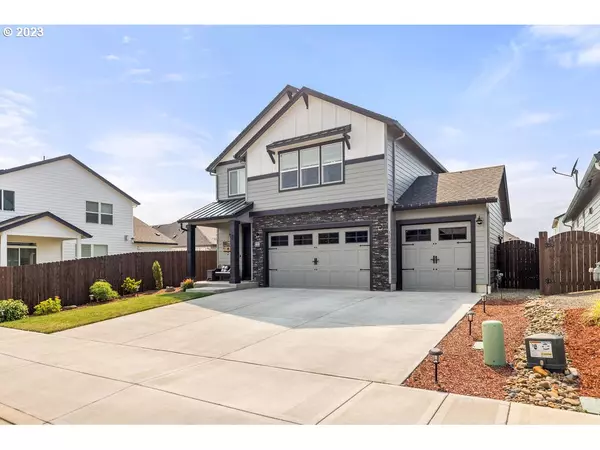Bought with Brantley Christianson Real Estate
$625,000
$610,000
2.5%For more information regarding the value of a property, please contact us for a free consultation.
4 Beds
2.1 Baths
2,196 SqFt
SOLD DATE : 10/17/2023
Key Details
Sold Price $625,000
Property Type Single Family Home
Sub Type Single Family Residence
Listing Status Sold
Purchase Type For Sale
Square Footage 2,196 sqft
Price per Sqft $284
Subdivision Brush Prairie
MLS Listing ID 23271616
Sold Date 10/17/23
Style Stories2
Bedrooms 4
Full Baths 2
HOA Y/N No
Year Built 2021
Annual Tax Amount $3,858
Tax Year 2023
Lot Size 5,662 Sqft
Property Description
SELLER OFFERING $10K in rate buy down!!!Better than new - upgrades galore both during building and after. Conveniently located in a new and quiet neighborhood, this modern gem offers an exquisite blend of style and value. With 4 bedrooms, 2.5 baths, and spanning 2,196 square feet, this home provides ample space for everyone. High ceilings throughout the home create an open and airy ambiance. Interior is tastefully designed with gray tones, lending a contemporary and sophisticated feel to every room. The kitchen is a chef's delight, featuring quartz countertops that exude elegance and durability. Stainless steel professional series appliances complement the sleek design, while tile backsplashes add a touch of modernity. You'll find upgraded trim, lighting, and plumbing fixtures that elevate the aesthetic appeal and functionality of the space. The great room includes a floor to ceiling stone trimmed gas fireplace and upgraded carpet, and the dining area features a beautiful light fixture and durable, modern LVP, as well as a slider that opens up to the covered patio, extending your living space outdoors and providing a cozy spot to enjoy the fresh air. Upstairs, the large primary bedroom with a spa-like bathroom and walk in closet provide a calming and luxurious retreat, featuring tile floors, quartz counters, dual vanities, and separate shower and tub. In addition to the inviting living spaces, this home offers a 3-car garage, ensuring ample parking and storage. Home has multiple closets strategically placed throughout. Friendly neighbors create a sense of community and make you feel right at home, and the additional time and money spent by these owners gives you an unparalleled level of luxury in the community. Explore the 3D tour and consult your agent for a complete list of amenities. Come to the open house or schedule a tour - Don't miss the opportunity to make this exceptional property your own and start enjoying the contemporary lifestyle of your dreams!
Location
State WA
County Clark
Area _62
Rooms
Basement Crawl Space
Interior
Interior Features High Ceilings, Laundry, Quartz, Smart Camera Recording, Sprinkler, Tile Floor, Vinyl Floor, Wallto Wall Carpet
Heating Forced Air
Cooling Central Air
Fireplaces Number 1
Fireplaces Type Gas
Appliance Dishwasher, Free Standing Gas Range, Island, Microwave, Pantry, Quartz, Stainless Steel Appliance
Exterior
Exterior Feature Covered Patio, Fenced, Yard
Parking Features Attached
Garage Spaces 3.0
View Y/N false
Roof Type Composition
Garage Yes
Building
Lot Description Level
Story 2
Foundation Concrete Perimeter
Sewer Public Sewer
Water Public Water
Level or Stories 2
New Construction No
Schools
Elementary Schools Glenwood
Middle Schools Laurin
High Schools Prairie
Others
Senior Community No
Acceptable Financing Cash, Conventional, FHA, VALoan
Listing Terms Cash, Conventional, FHA, VALoan
Read Less Info
Want to know what your home might be worth? Contact us for a FREE valuation!

Our team is ready to help you sell your home for the highest possible price ASAP









