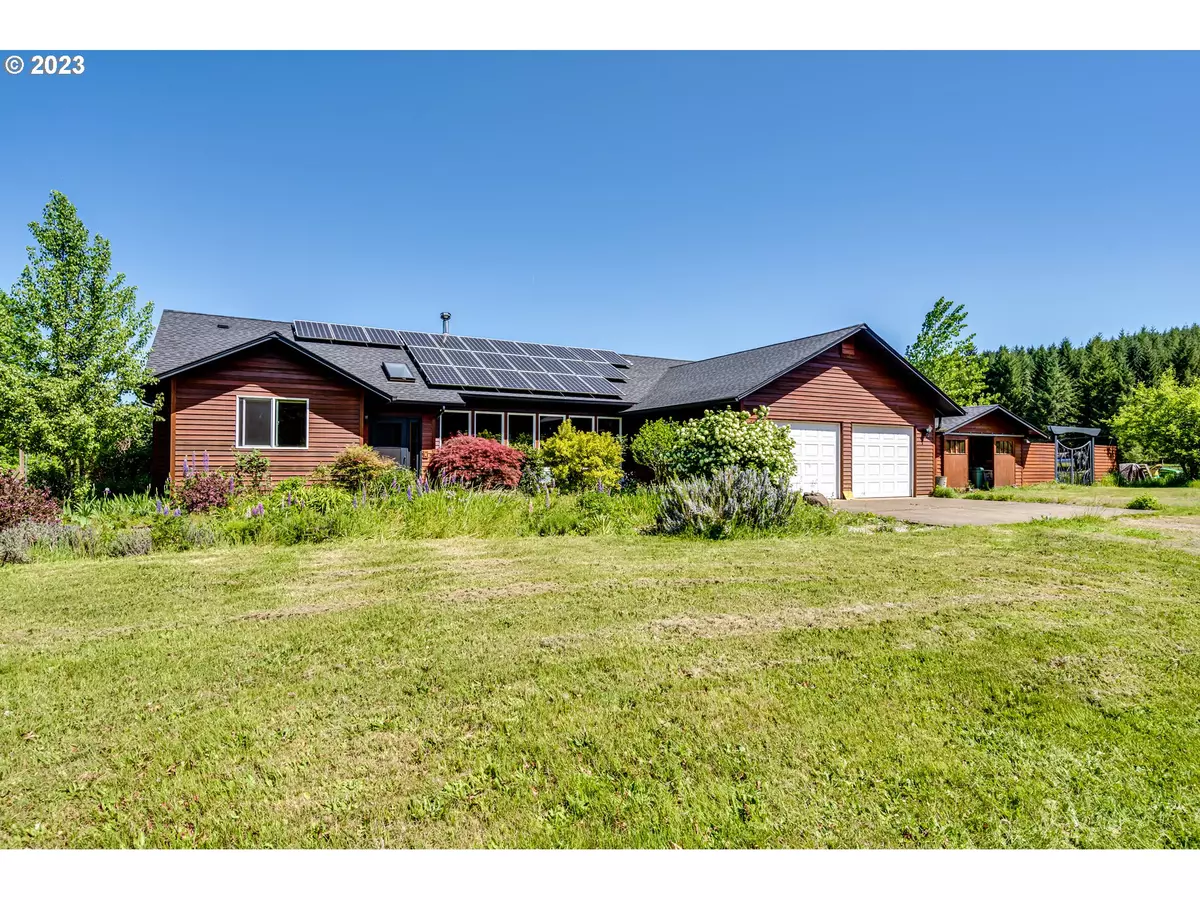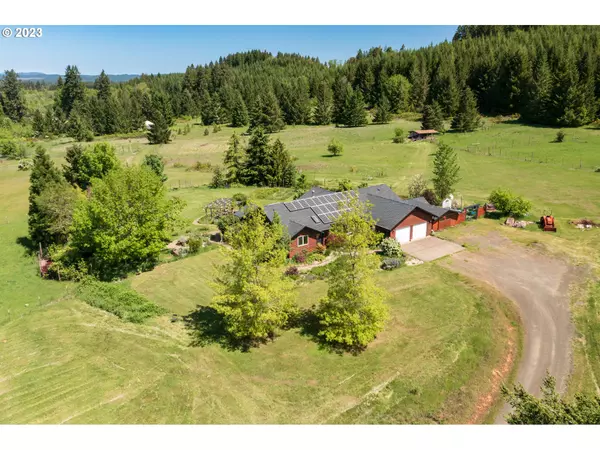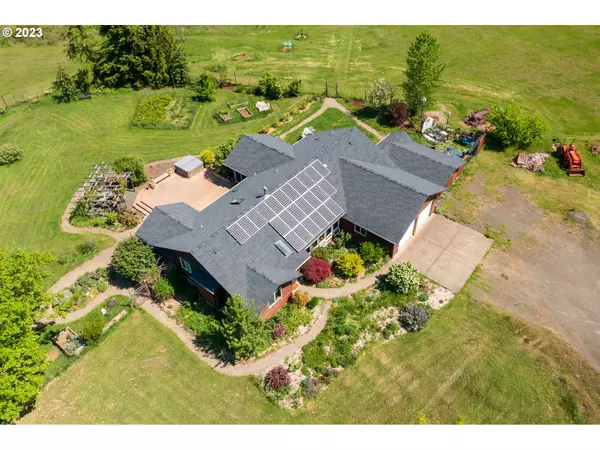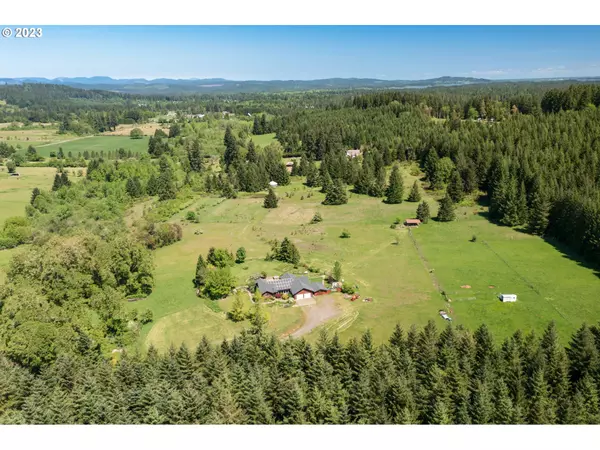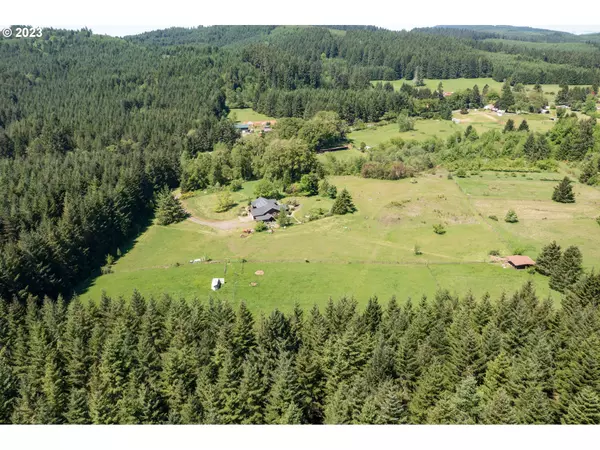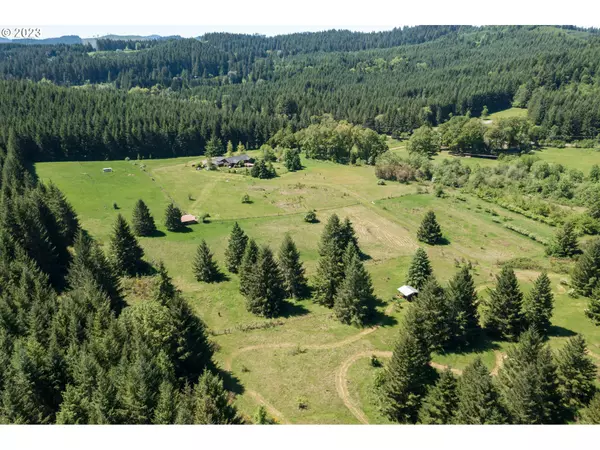Bought with Southern Oregon Homes LLC
$1,250,000
$1,300,000
3.8%For more information regarding the value of a property, please contact us for a free consultation.
3 Beds
3 Baths
2,049 SqFt
SOLD DATE : 10/16/2023
Key Details
Sold Price $1,250,000
Property Type Single Family Home
Sub Type Single Family Residence
Listing Status Sold
Purchase Type For Sale
Square Footage 2,049 sqft
Price per Sqft $610
MLS Listing ID 23547128
Sold Date 10/16/23
Style Stories1
Bedrooms 3
Full Baths 3
HOA Y/N No
Year Built 1997
Annual Tax Amount $2,782
Tax Year 2022
Lot Size 40.210 Acres
Property Description
Welcome to Stillpoint Farm, where dreams do come true! This property offers a little bit of everything; a gardener's paradise, multiple pastures for owning livestock or any other hobby you would like to experience. Situated on 40 acres of secluded land with a year-round creek, open pastures and groves of trees, orchards and more!. The single-story home is situated on the property to capture the country views. Built in 1997 with 2049 sqft, 3 bedrooms, 3 bathrooms, office, large utility/laundry/bathroom off the attached 2 car garage. The kitchen is designed for country living with great counter space & island with sink, Viking propane stove, large pantry, quartz counter tops, solid wood cabinets and SS appliances. The dining area is off the kitchen with a slider to the spacious outdoor deck and screened porch to enjoy the long summer nights. High ceilings and oak hardwood floors through-out the home with tile floors in the living room and efficient wood stove for those cozy winter days. Other home features include: Beautiful Redwood siding, newer 50-year roof, 2 banks of solar power panels that can generate enough energy to offset electricity bill. Potential for off-grid living!. Well offers over 30+ gpm and there are 6 water spigots through-out the farm. In addition to the main home, there is a 700sqft insulated yurt. Outbuildings include a turn of the century Applegate barn w/newer cedar roof, chicken coop, horse shed, green house (needs new plastic) and one long storage shed that is in need of some repairs. There are 350 blueberries, 2 acres of fenced orchard with mostly apples and some plums & pears trees, raspberries and more. So much to see and do on this amazing property. Call your agent today to schedule a private showing.
Location
State OR
County Lane
Area _236
Zoning E40
Rooms
Basement Crawl Space
Interior
Interior Features Ceiling Fan, Garage Door Opener, Laundry, Soaking Tub, Tile Floor, Wood Floors
Heating Baseboard, Passive Solar
Fireplaces Number 1
Fireplaces Type Wood Burning
Appliance Builtin Oven, Dishwasher, Disposal, Free Standing Refrigerator, Island, Quartz, Stainless Steel Appliance
Exterior
Exterior Feature Barn, Cross Fenced, Deck, Fenced, Free Standing Hot Tub, Garden, Outbuilding, Patio, Porch, Private Road, Rain Barrel Cistern, Raised Beds, Second Residence, Tool Shed, Yard
Parking Features Attached
Garage Spaces 2.0
Fence CrossFenced, Perimeter
Waterfront Description Creek
View Y/N true
View Territorial
Roof Type Composition
Garage Yes
Building
Lot Description Gentle Sloping, Private, Trees
Story 1
Foundation Concrete Perimeter
Sewer Septic Tank
Water Well
Level or Stories 1
New Construction No
Schools
Elementary Schools Veneta
Middle Schools Fern Ridge
High Schools Elmira
Others
Senior Community No
Acceptable Financing Cash, Conventional
Listing Terms Cash, Conventional
Read Less Info
Want to know what your home might be worth? Contact us for a FREE valuation!

Our team is ready to help you sell your home for the highest possible price ASAP




