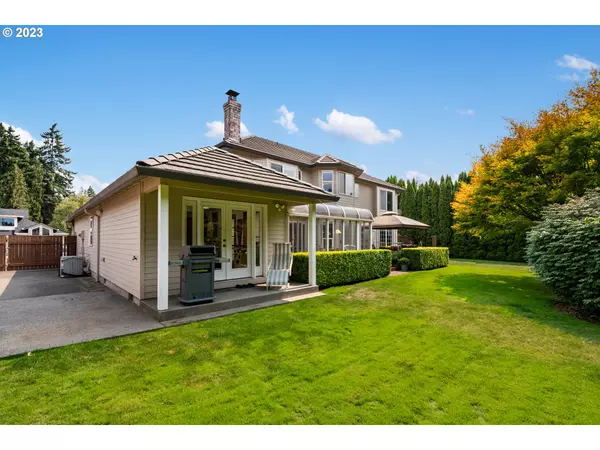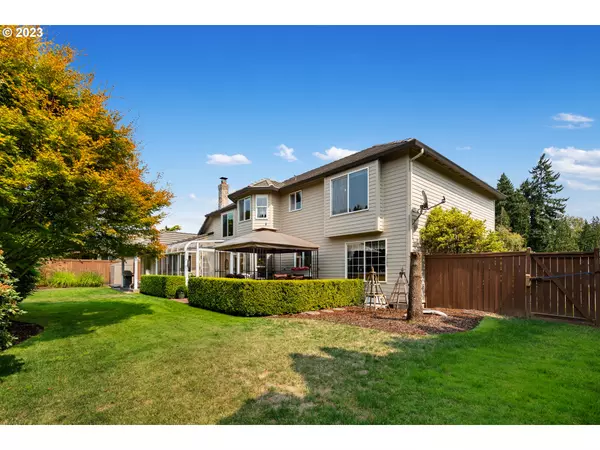Bought with Keller Williams Realty
$780,000
$812,500
4.0%For more information regarding the value of a property, please contact us for a free consultation.
4 Beds
2.1 Baths
3,013 SqFt
SOLD DATE : 10/16/2023
Key Details
Sold Price $780,000
Property Type Single Family Home
Sub Type Single Family Residence
Listing Status Sold
Purchase Type For Sale
Square Footage 3,013 sqft
Price per Sqft $258
Subdivision Ridge Creek West
MLS Listing ID 23643692
Sold Date 10/16/23
Style Traditional
Bedrooms 4
Full Baths 2
HOA Y/N No
Year Built 1991
Annual Tax Amount $6,883
Tax Year 2023
Lot Size 10,454 Sqft
Property Description
Salmon Creek perfection with an unexpected surprise. 4 bedrooms PLUS an AMAZING flex space. Do you home school... this could be perfect. The shop was designed to be a future main floor suite complete with pre-plumbing. The space is currently an "over-the-top" wood worker and/or artist dream studio! The stationary tools and equipment are included - refer to list. The shop space is on the main floor adjacent to the living space and garage area. It is complete with vaulted ceiling, skylights and French doors leading to the patio and yard. There's more... RV and Boat Parking, a spacious Sunroom and a Covered Patio oasis. RV/Boat pad is 48 x 15.Enjoy the mature landscaping from either the cedar deck or the tiled sunroom. Often, the Sunroom is warm even in the winter months. Sunroom is not included in the square footage. The shop was designed to allow for multiple options including plumbing for a transition to a main floor suite. This flexible space does include a closet and can be considered a 5th bedroom. 3 car garage with plenty of parking. Located on a cul-de-sac in the heart of Salmon Creek, close to schools, shopping and the Salmon Creek Greenway. The original owners of this home are saying good-bye, leaving behind evidence of pride of ownership. ASK YOUR REALTOR TO DOWNLOAD THE EXTENSIVE SHOP DETAILS and LIST OF AMENITIES FOR YOU.
Location
State WA
County Clark
Area _43
Rooms
Basement Crawl Space
Interior
Interior Features Ceiling Fan, Central Vacuum, Garage Door Opener, Hardwood Floors, High Speed Internet, Jetted Tub, Laundry, Wallto Wall Carpet
Heating Forced Air
Cooling Heat Pump
Fireplaces Number 1
Fireplaces Type Gas
Appliance Appliance Garage, Builtin Oven, Cooktop, Disposal, Down Draft, Island, Microwave, Pantry, Plumbed For Ice Maker
Exterior
Exterior Feature Covered Patio, Fenced, Patio, Porch, R V Parking, R V Boat Storage, Sprinkler, Workshop, Yard
Parking Features Attached
Garage Spaces 3.0
View Y/N false
Roof Type Tile
Garage Yes
Building
Lot Description Cul_de_sac, Level
Story 2
Foundation Stem Wall
Sewer Public Sewer
Water Public Water
Level or Stories 2
New Construction No
Schools
Elementary Schools Chinook
Middle Schools Alki
High Schools Skyview
Others
Senior Community No
Acceptable Financing Cash, Conventional, FHA
Listing Terms Cash, Conventional, FHA
Read Less Info
Want to know what your home might be worth? Contact us for a FREE valuation!

Our team is ready to help you sell your home for the highest possible price ASAP









