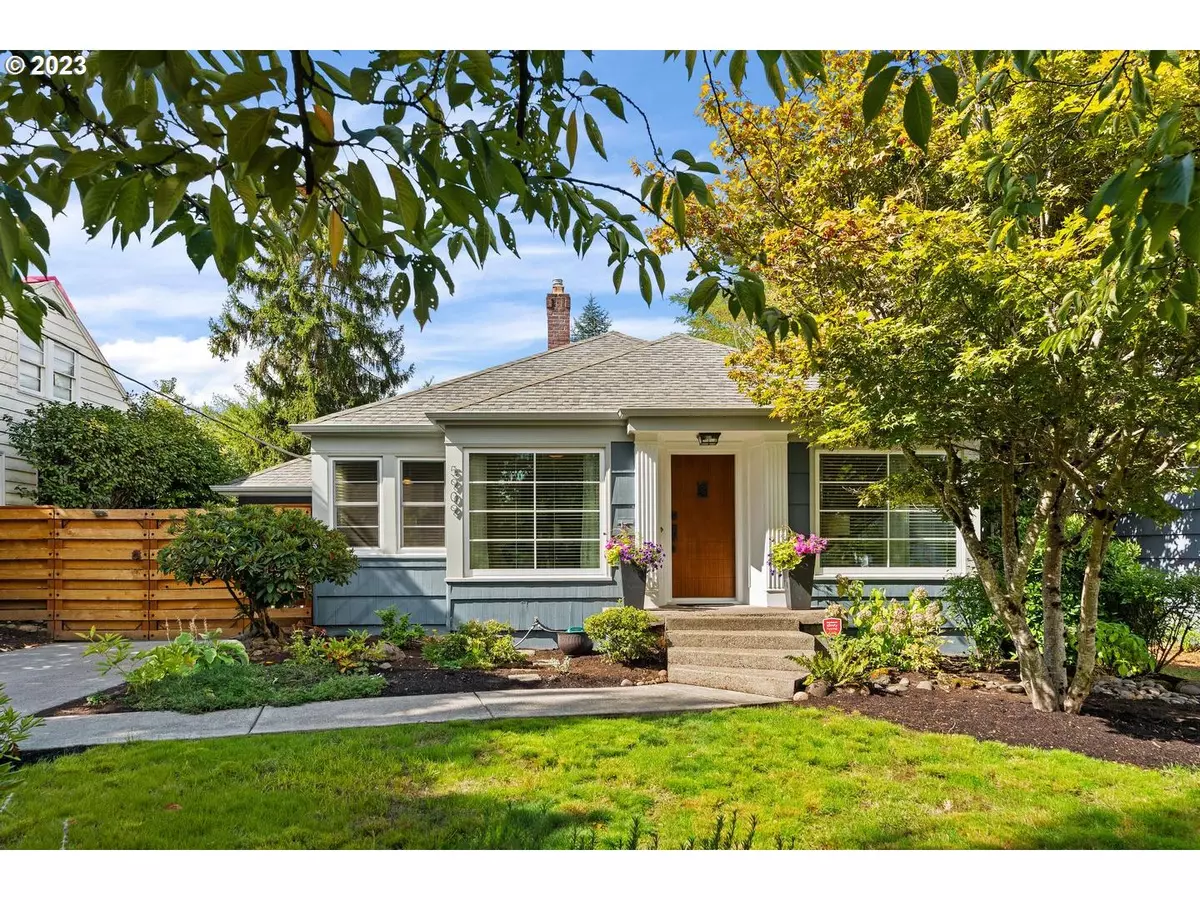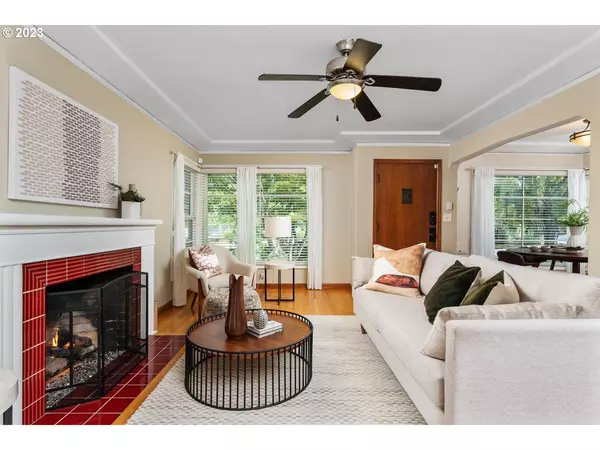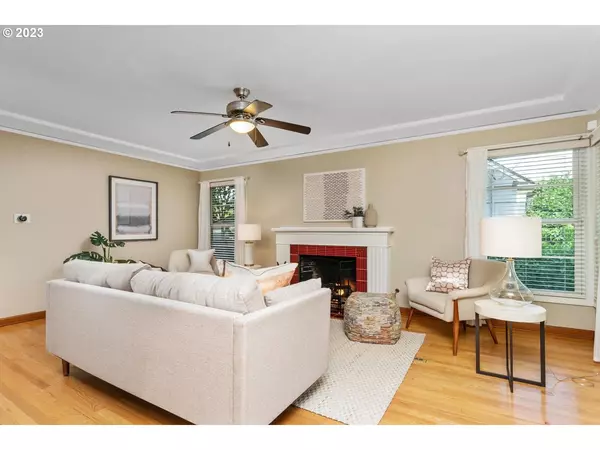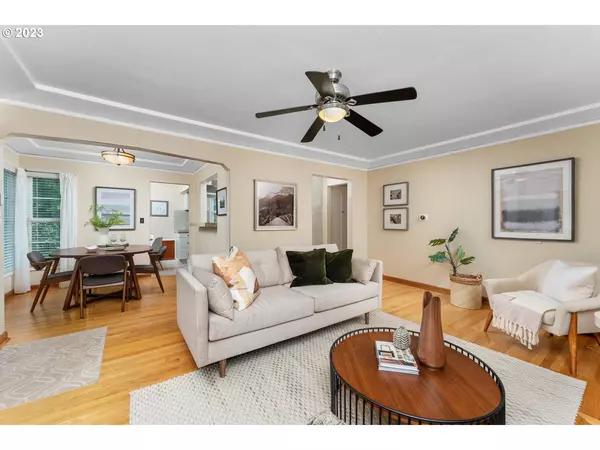Bought with RE/MAX Equity Group
$760,000
$745,000
2.0%For more information regarding the value of a property, please contact us for a free consultation.
3 Beds
3 Baths
2,493 SqFt
SOLD DATE : 10/16/2023
Key Details
Sold Price $760,000
Property Type Single Family Home
Sub Type Single Family Residence
Listing Status Sold
Purchase Type For Sale
Square Footage 2,493 sqft
Price per Sqft $304
Subdivision Concordia
MLS Listing ID 23298491
Sold Date 10/16/23
Style Capecod
Bedrooms 3
Full Baths 3
HOA Y/N No
Year Built 1942
Annual Tax Amount $6,222
Tax Year 2022
Lot Size 5,227 Sqft
Property Description
Beautiful, well maintained home in Alberta/ Concordia. This gorgeous home offers a home plus an attached ADU! Home has an open and light filled main level with pristine hardwoods on the main, gas fireplace, coved ceilings. Both spacious bedrooms have access to large private back yard. Kitchen has quartz counters, stainless appliances, cozy breakfast nook. Full sized lower level has so many options: includes a spacious family room with wood burning fireplace, generous storage and full bathroom, huge laundry room plus a workshop/ storage room. Fully functioning ADU with secret mystery door is sold TurnKey. ADU has a sleeping loft, gas fireplace, washer/ dryer combo, mini-split HVAC, tiled bathroom, with Japanese style soaking tub, sky light, French doors to the back and separate front door with charming courtyard. High vaulted ceiling makes this a special light filled and airy unit. Don't miss it! System updates include new Milgard windows with UV protection, hardscape backyard, new fence & deck, newer sewer line, newer water service, 2022 exterior paint, radon mitigation system, drywell and much more! **OPEN HOUSE SAT SEPT 30TH NOON-2PM** [Home Energy Score = 4. HES Report at https://rpt.greenbuildingregistry.com/hes/OR10187395]
Location
State OR
County Multnomah
Area _142
Rooms
Basement Full Basement, Partially Finished, Separate Living Quarters Apartment Aux Living Unit
Interior
Interior Features Ceiling Fan, Concrete Floor, Granite, Hardwood Floors, Separate Living Quarters Apartment Aux Living Unit, Washer Dryer
Heating Forced Air, Mini Split
Cooling Central Air
Fireplaces Number 3
Fireplaces Type Gas, Wood Burning
Appliance Dishwasher, Disposal, Free Standing Range, Free Standing Refrigerator, Gas Appliances, Quartz, Range Hood, Stainless Steel Appliance, Tile
Exterior
Exterior Feature Auxiliary Dwelling Unit, Deck, Fenced, Garden, Guest Quarters, On Site Stormwater Management, Patio, Security Lights
Parking Features Attached, Converted
View Y/N false
Roof Type Composition
Garage Yes
Building
Lot Description Level
Story 3
Foundation Concrete Perimeter
Sewer Public Sewer
Water Public Water
Level or Stories 3
New Construction No
Schools
Elementary Schools Vernon
Middle Schools Vernon
High Schools Jefferson
Others
Senior Community No
Acceptable Financing Cash, Conventional
Listing Terms Cash, Conventional
Read Less Info
Want to know what your home might be worth? Contact us for a FREE valuation!

Our team is ready to help you sell your home for the highest possible price ASAP









