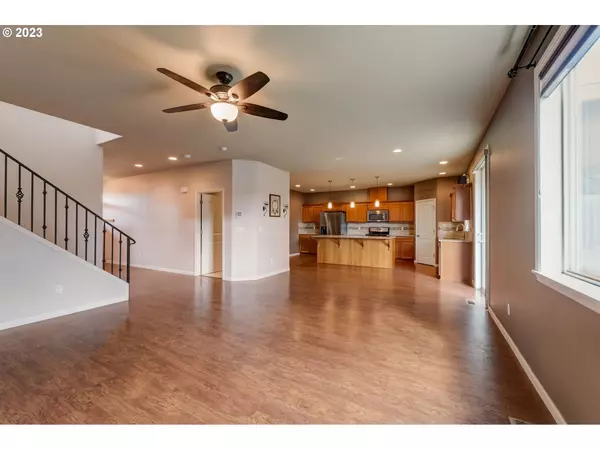Bought with MORE Realty, Inc
$540,000
$550,000
1.8%For more information regarding the value of a property, please contact us for a free consultation.
4 Beds
2.1 Baths
2,326 SqFt
SOLD DATE : 10/12/2023
Key Details
Sold Price $540,000
Property Type Single Family Home
Sub Type Single Family Residence
Listing Status Sold
Purchase Type For Sale
Square Footage 2,326 sqft
Price per Sqft $232
Subdivision Jackies Landing
MLS Listing ID 23172772
Sold Date 10/12/23
Style Stories2, Traditional
Bedrooms 4
Full Baths 2
HOA Y/N No
Year Built 2016
Annual Tax Amount $4,556
Tax Year 2023
Lot Size 5,662 Sqft
Property Description
****MOTIVATED SELLER**** Step into your dream home - don't miss out on this incredible opportunity! Discover an inviting den, perfect for a personal sanctuary or a productive home office. The open living, dining, & kitchen areas create a modern & seamless space, ideal for entertaining guests & creating lasting memories. Tall ceilings bring the natural light, creating an airy & spacious feel. This home boasts 4 bdrms, providing ample space for all, w/ the flexibility to create a home gym or hobby room. The lrg primary suite offers a serene escape, accompanied by an ensuite bath. Enjoy the convenience of an upstairs laundry room as well. The spacious 2-car garage makes parking a breeze, eliminating the hassle of street parking. No HOA restrictions mean you can personalize your home to your heart's content. Rentals are allowed, making this a fantastic investment opportunity. Don't miss your chance to call this enchanting residence home. Act now to schedule a showing and secure this incredible opportunity.
Location
State WA
County Clark
Area _62
Rooms
Basement Crawl Space
Interior
Interior Features Engineered Hardwood, Garage Door Opener, Laminate Flooring, Laundry, Vinyl Floor, Wallto Wall Carpet, Washer Dryer
Heating Forced Air
Cooling Central Air
Appliance Dishwasher, Disposal, Free Standing Gas Range, Free Standing Range, Free Standing Refrigerator, Gas Appliances, Granite, Microwave
Exterior
Exterior Feature Covered Patio, Fenced, Patio
Parking Features Attached
Garage Spaces 2.0
View Y/N false
Roof Type Composition
Garage Yes
Building
Lot Description Corner Lot
Story 2
Sewer Public Sewer
Water Public Water
Level or Stories 2
New Construction No
Schools
Elementary Schools Glenwood
Middle Schools Laurin
High Schools Prairie
Others
Senior Community No
Acceptable Financing Cash, Conventional, FHA, VALoan
Listing Terms Cash, Conventional, FHA, VALoan
Read Less Info
Want to know what your home might be worth? Contact us for a FREE valuation!

Our team is ready to help you sell your home for the highest possible price ASAP









