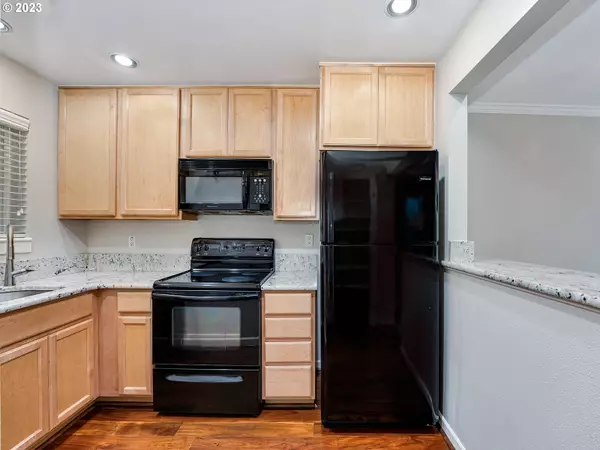Bought with Realty Portland
$312,000
$329,900
5.4%For more information regarding the value of a property, please contact us for a free consultation.
2 Beds
2 Baths
848 SqFt
SOLD DATE : 10/13/2023
Key Details
Sold Price $312,000
Property Type Condo
Sub Type Condominium
Listing Status Sold
Purchase Type For Sale
Square Footage 848 sqft
Price per Sqft $367
Subdivision Johns Landing
MLS Listing ID 23455231
Sold Date 10/13/23
Style Common Wall, Contemporary
Bedrooms 2
Full Baths 2
Condo Fees $456
HOA Fees $456/mo
HOA Y/N Yes
Year Built 1988
Annual Tax Amount $5,038
Tax Year 2022
Property Description
Opportunity to own in convenient but tranquil part of Johns Landing. Ground floor unit faces a serene pond and is steps from river walking path. Freshly painted interior. Wall of windows and patio access from living room and primary bedroom flood rooms with light. Roomy unit features recently updated kitchen counter with under-mount sink and newer high neck faucet. Living room seamlessly flows to the outdoor patio area providing an extension of your living space. Close enough to downtown to enjoy the culture offered there but far enough away to be able to retreat. Two deeded parking spaces one under carport included. A great location for nature enthusiasts or those seeking an active lifestyle.a perfect balance of convenience, natural beauty and peaceful living.
Location
State OR
County Multnomah
Area _148
Interior
Interior Features Granite, Tile Floor, Washer Dryer
Heating Zoned
Cooling None
Fireplaces Number 1
Fireplaces Type Wood Burning
Appliance Dishwasher, Disposal, Free Standing Range, Free Standing Refrigerator, Granite, Microwave, Pantry
Exterior
Exterior Feature Patio
Parking Features Carport
Garage Spaces 1.0
View Y/N true
View Pond
Roof Type Composition
Garage Yes
Building
Lot Description Commons, Level, Pond, Trees
Story 1
Foundation Concrete Perimeter
Sewer Public Sewer
Water Public Water
Level or Stories 1
New Construction No
Schools
Elementary Schools Capitol Hill
Middle Schools Jackson
High Schools Ida B Wells
Others
Senior Community No
Acceptable Financing Cash, Conventional
Listing Terms Cash, Conventional
Read Less Info
Want to know what your home might be worth? Contact us for a FREE valuation!

Our team is ready to help you sell your home for the highest possible price ASAP









