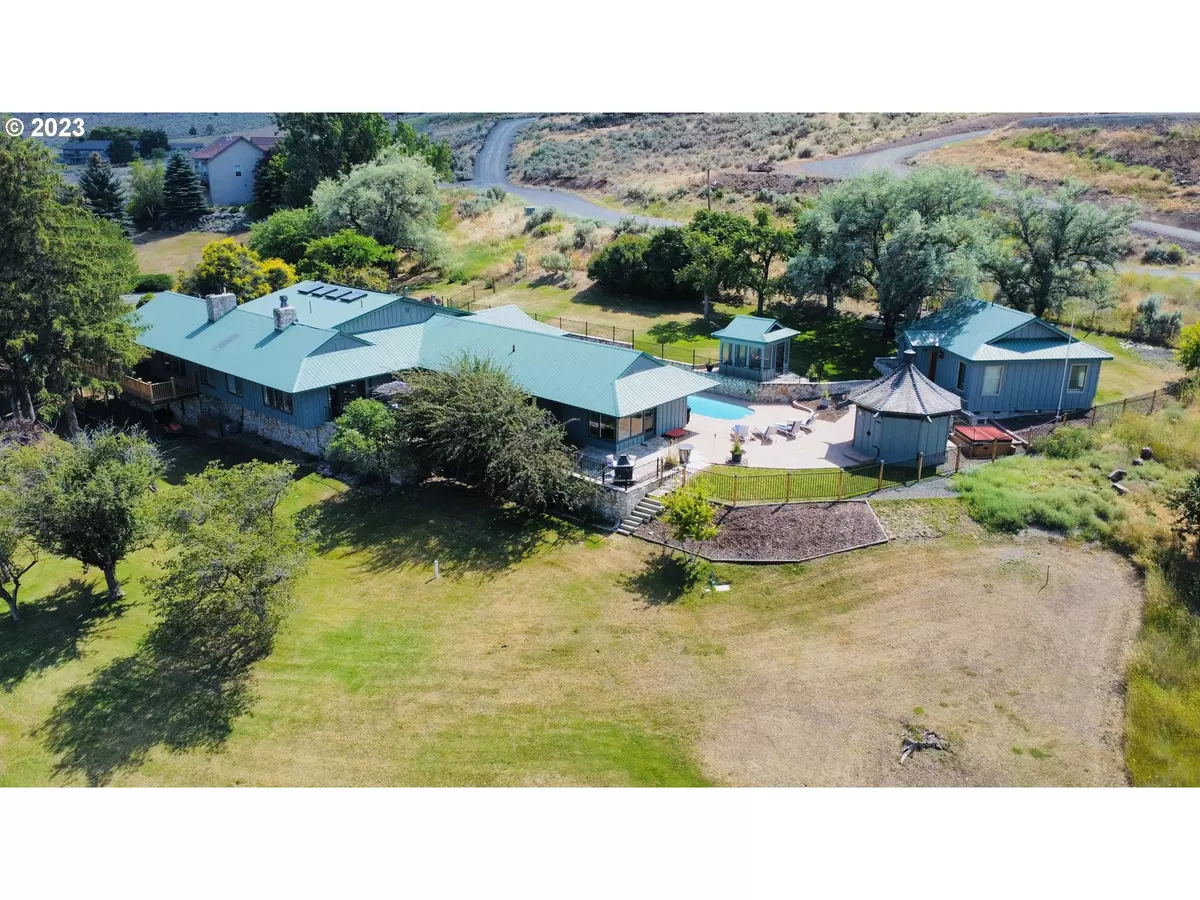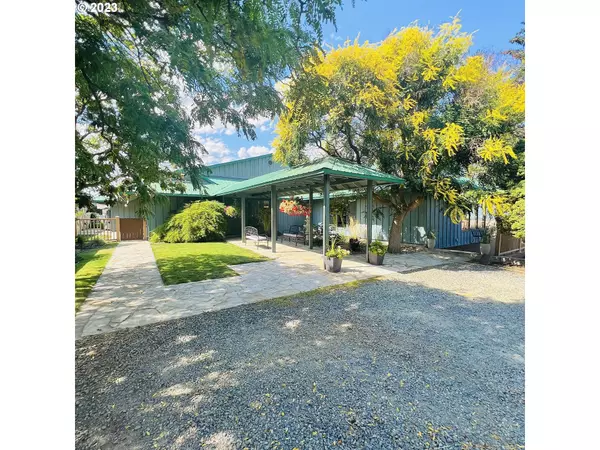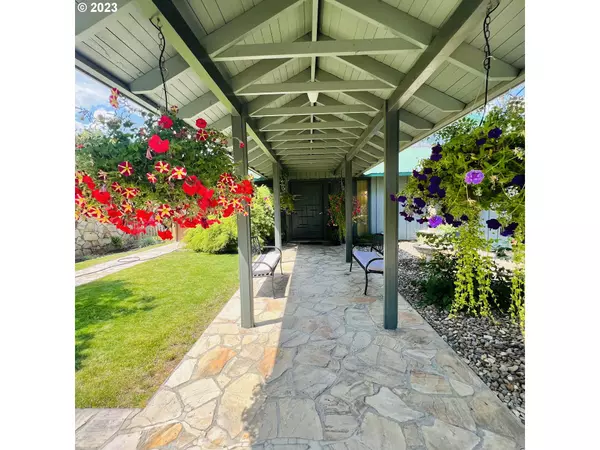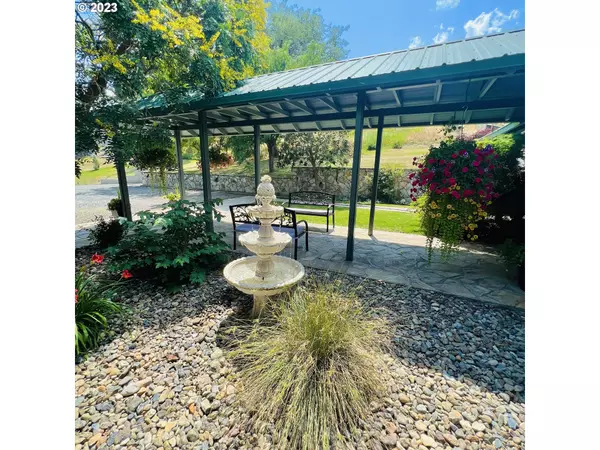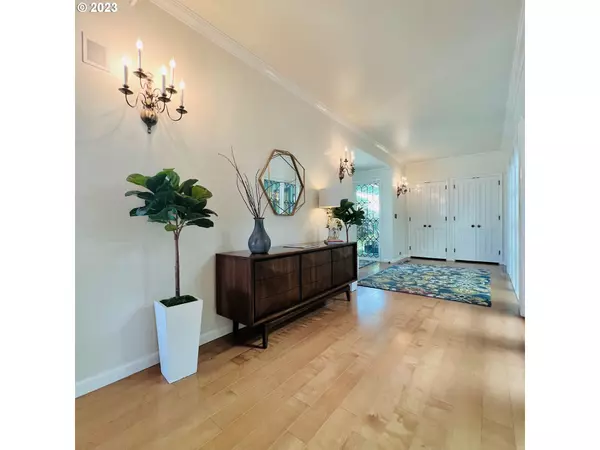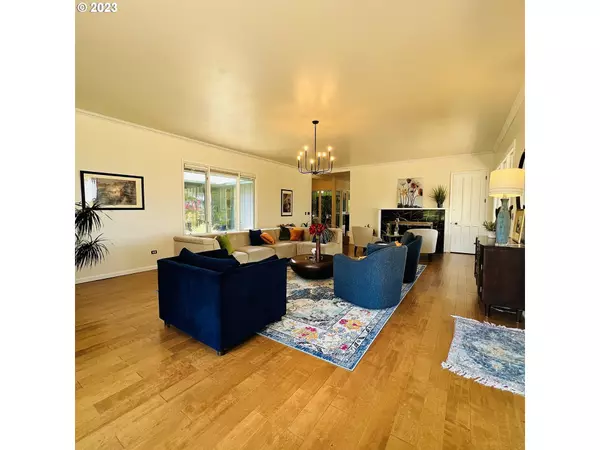Bought with The Grove Team, Ltd.
$775,000
$786,000
1.4%For more information regarding the value of a property, please contact us for a free consultation.
4 Beds
4 Baths
5,642 SqFt
SOLD DATE : 10/13/2023
Key Details
Sold Price $775,000
Property Type Single Family Home
Sub Type Single Family Residence
Listing Status Sold
Purchase Type For Sale
Square Footage 5,642 sqft
Price per Sqft $137
MLS Listing ID 23025366
Sold Date 10/13/23
Style Custom Style, Mid Century Modern
Bedrooms 4
Full Baths 4
Year Built 1964
Annual Tax Amount $8,011
Tax Year 2023
Lot Size 1.500 Acres
Property Description
This stately retreat is ready for the perfect buyer! Nestled on a roughly 1.5 acre estate lot in a quiet cul-de-sac, this family-friendly floorplan offers the best of both worlds: places to gather and places of quiet refuge. This spacious home features three primary bedrooms all with en-suite bathrooms, large closets and exterior doors to private patio areas. Enter into the expansive great room with tall ceilings & picturesque floor-to-ceiling windows giving panoramic views of Baker City or cozy up in the sitting room off of the kitchen with relaxing natural light coming in from the skylights. The formal dining room will lead you outside to a private outdoor dining area and the wet bar in the den/office make this home perfect for entertaining. Enjoy an oasis backyard featuring an underground heated salt water swimming pool that is surrounded by mature trees, lush irrigated landscaping, pool house, hot tub and a temperature controlled sunroom. The attached double car garage happens to have an extra bay perfect for a golf cart which you can ride right down to Quail Ridge Golf Course. The additional dwelling is located next to the swimming pool and features one bedroom, a spacious full bathroom, laundry, full kitchen and large living room perfect for family, guests or even a vacation rental.
Location
State OR
County Baker
Area _460
Zoning RLD
Rooms
Basement Storage Space
Interior
Interior Features High Speed Internet, Laundry, Separate Living Quarters Apartment Aux Living Unit, Wallto Wall Carpet, Wood Floors
Heating Forced Air
Cooling Central Air
Fireplaces Number 2
Fireplaces Type Wood Burning
Appliance Builtin Oven, Builtin Range, Dishwasher, Double Oven, Free Standing Refrigerator, Granite, Island, Pantry, Plumbed For Ice Maker, Range Hood
Exterior
Exterior Feature Accessory Dwelling Unit, Covered Patio, Deck, Fenced, Fire Pit, Free Standing Hot Tub, Gazebo, Patio, Pool, R V Parking, Second Residence, Sprinkler, Yard
Parking Features Attached
Garage Spaces 1.0
View City, Golf Course, Mountain
Roof Type Metal
Garage Yes
Building
Lot Description Cul_de_sac, Gentle Sloping, Golf Course
Story 1
Foundation Concrete Perimeter
Sewer Public Sewer
Water Public Water
Level or Stories 1
Schools
Elementary Schools South Baker
Middle Schools Baker
High Schools Baker
Others
Senior Community No
Acceptable Financing Cash, Conventional, FHA
Listing Terms Cash, Conventional, FHA
Read Less Info
Want to know what your home might be worth? Contact us for a FREE valuation!

Our team is ready to help you sell your home for the highest possible price ASAP



