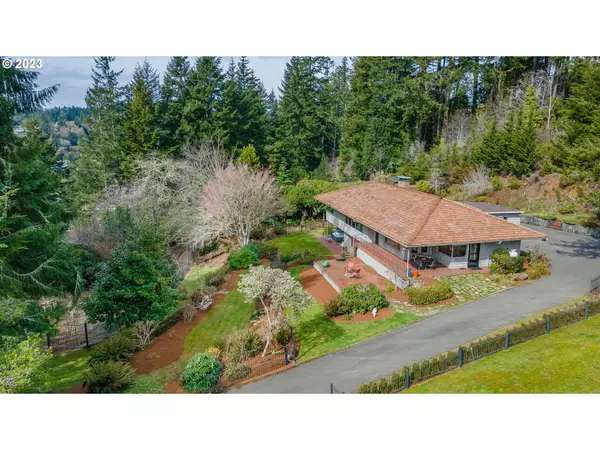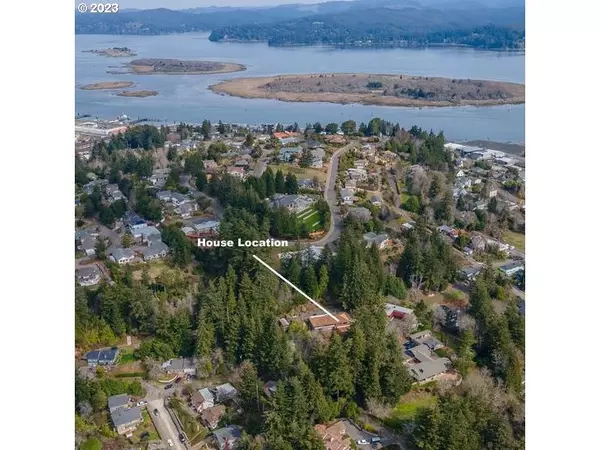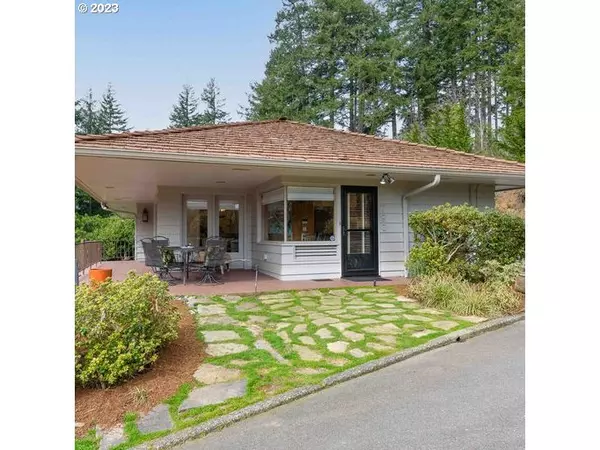Bought with John L. Scott Salem
$685,800
$675,800
1.5%For more information regarding the value of a property, please contact us for a free consultation.
4 Beds
3 Baths
4,226 SqFt
SOLD DATE : 10/13/2023
Key Details
Sold Price $685,800
Property Type Single Family Home
Sub Type Single Family Residence
Listing Status Sold
Purchase Type For Sale
Square Footage 4,226 sqft
Price per Sqft $162
Subdivision Telegraph Hill
MLS Listing ID 23318518
Sold Date 10/13/23
Style Daylight Ranch, Mid Century Modern
Bedrooms 4
Full Baths 3
HOA Y/N No
Year Built 1949
Annual Tax Amount $8,494
Tax Year 2022
Lot Size 1.050 Acres
Property Description
INCREDIABLE PRICE! LOOKING FOR THE PERFECT ESCAPE FROM THE CITY?? RELOCATE TO THE BEAUTIFUL OREGON COAST AND ENJOY PRISTINE BEACHES, UNLIMITED FISHING AND WORLD CLASS GOLF!!! Opportunities Galore with this Beautiful Mid Century Modern 4226 SqFt 4 Bdrm, 3 Bath. Very Open and Spacious. Designer Chef's Kitchen fully equipped 48" Bertazzoni 6 burner range, Built in 72" Fridge/Freezer 2 Asko Dishwashers Custom Cabinetry and Farm Sink. Full finished basement with private entrance. Lots of parking and storage. Two Greenhouses one with full utilities. Several fruit trees located in front of property. This home is located in a very sought after location with a Private 1 Acre Park like setting on the south side of Telegraph Hill in Coos Bay. Seller is Licensed Broker in state ofOregon.
Location
State OR
County Coos
Area _260
Zoning LDR-6
Rooms
Basement Daylight, Exterior Entry, Finished
Interior
Interior Features Garage Door Opener, Hardwood Floors, High Ceilings, High Speed Internet, Laundry, Quartz, Smart Thermostat, Soaking Tub, Tile Floor, Vinyl Floor, Wood Floors
Heating Forced Air, Zoned
Fireplaces Number 2
Fireplaces Type Wood Burning
Appliance Convection Oven, Dishwasher, Disposal, Double Oven, Free Standing Gas Range, Free Standing Range, Free Standing Refrigerator, Island, Quartz, Range Hood, Stainless Steel Appliance, Tile
Exterior
Exterior Feature Covered Patio, Fenced, Garden, Greenhouse, Outbuilding, Patio, Private Road, Security Lights, Tool Shed, Yard
Parking Features Attached, Oversized
Garage Spaces 1.0
Waterfront Description Seasonal
View Y/N true
View Territorial
Roof Type Shingle
Garage Yes
Building
Lot Description Private, Secluded, Sloped, Trees
Story 2
Sewer Public Sewer
Water Public Water
Level or Stories 2
New Construction No
Schools
Elementary Schools Eastside
Middle Schools Marshfield
High Schools Marshfield
Others
Senior Community No
Acceptable Financing CallListingAgent, Cash, Conventional
Listing Terms CallListingAgent, Cash, Conventional
Read Less Info
Want to know what your home might be worth? Contact us for a FREE valuation!

Our team is ready to help you sell your home for the highest possible price ASAP








