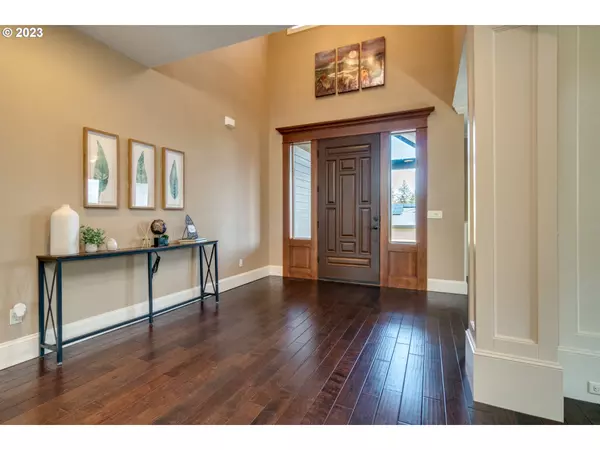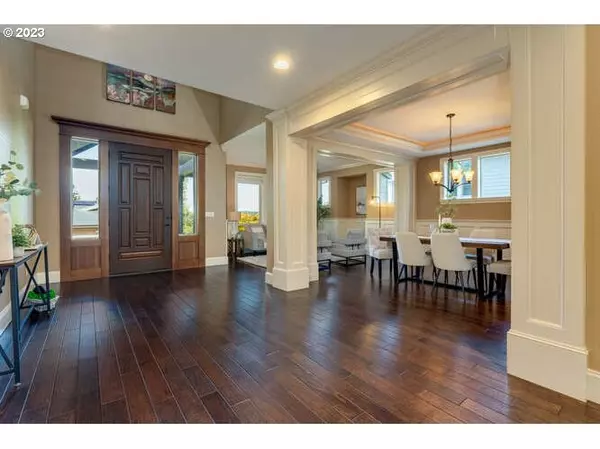Bought with HomeStar Brokers
$975,000
$1,075,000
9.3%For more information regarding the value of a property, please contact us for a free consultation.
5 Beds
4 Baths
5,863 SqFt
SOLD DATE : 10/11/2023
Key Details
Sold Price $975,000
Property Type Single Family Home
Sub Type Single Family Residence
Listing Status Sold
Purchase Type For Sale
Square Footage 5,863 sqft
Price per Sqft $166
MLS Listing ID 23185289
Sold Date 10/11/23
Style Stories2, Craftsman
Bedrooms 5
Full Baths 4
Condo Fees $65
HOA Fees $65/mo
HOA Y/N Yes
Year Built 2011
Annual Tax Amount $14,906
Tax Year 2022
Lot Size 8,276 Sqft
Property Description
Welcome to this thoughtfully designed 5-bed, 4-bath home in the prestigious neighborhood of Bella Casa in Happy Valley. With superior craftsmanship and custom features, this residence stands out from others. The home features two primary suites, including one on the main floor, perfect for multi-generational living or guests. Upstairs, you'll find two bedrooms with a shared bathroom, a spacious primary suite and two office/bonus spaces for added convenience. The lower level offers a multi-use entertainment area, gym, and full bathroom, ideal for gatherings or separate living quarters. Outside, enjoy the tranquil private lot backing to greenspace, complete with a gas fire-pit. The well-designed floor plan creates a spacious yet connected ambiance. Located minutes from top amenities, it offers easy access to freeways and the airport. Don't miss the chance to own this spacious, well-designed retreat in a prime location with top schools. Schedule a showing today and ask about the creative financing options available.
Location
State OR
County Clackamas
Area _145
Rooms
Basement Daylight
Interior
Interior Features Floor3rd, Garage Door Opener, Granite, Hardwood Floors, Jetted Tub, Laundry, Sound System, Tile Floor, Wallto Wall Carpet, Water Softener
Heating Forced Air, Other
Cooling Central Air
Fireplaces Number 1
Fireplaces Type Gas
Appliance Convection Oven, Cooktop, Dishwasher, Disposal, Granite, Island, Microwave, Pantry, Stainless Steel Appliance
Exterior
Exterior Feature Covered Deck, Covered Patio, Deck, Porch, Sprinkler
Parking Features Attached
Garage Spaces 3.0
View Y/N true
View Park Greenbelt, Territorial, Trees Woods
Roof Type Shingle
Garage Yes
Building
Lot Description Green Belt, Trees
Story 3
Sewer Public Sewer
Water Public Water
Level or Stories 3
New Construction No
Schools
Elementary Schools Beatricecannady
Middle Schools Happy Valley
High Schools Adrienne Nelson
Others
Senior Community No
Acceptable Financing Cash, Conventional
Listing Terms Cash, Conventional
Read Less Info
Want to know what your home might be worth? Contact us for a FREE valuation!

Our team is ready to help you sell your home for the highest possible price ASAP









