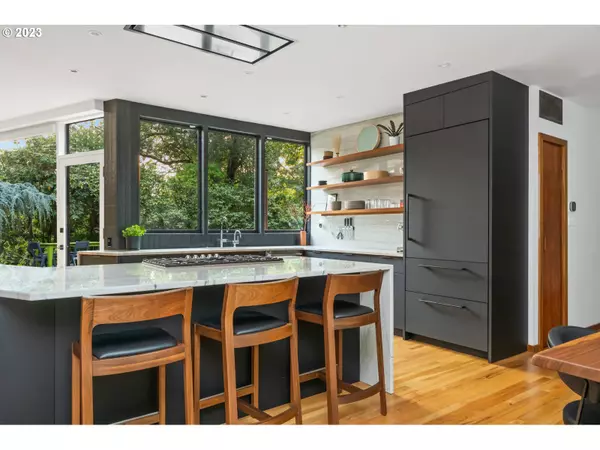Bought with Windermere Realty Trust
$1,834,000
$1,859,000
1.3%For more information regarding the value of a property, please contact us for a free consultation.
3 Beds
3 Baths
3,606 SqFt
SOLD DATE : 10/11/2023
Key Details
Sold Price $1,834,000
Property Type Single Family Home
Sub Type Single Family Residence
Listing Status Sold
Purchase Type For Sale
Square Footage 3,606 sqft
Price per Sqft $508
Subdivision Skyline/Forest Park
MLS Listing ID 23437142
Sold Date 10/11/23
Style Contemporary, Mid Century Modern
Bedrooms 3
Full Baths 3
HOA Y/N No
Year Built 1947
Annual Tax Amount $10,057
Tax Year 2022
Lot Size 0.470 Acres
Property Description
The 1947-built "Boomerang House" takes its name from its distinctive boomerang shape. This one-of-a-kind residence boasts architectural elements inspired by Frank Lloyd Wright and has even been rumored to be one of his designs. The home is situated just moments away from downtown Portland, granting you the privilege of enjoying the best of both worlds; a bustling city life and the tranquility of nature. The home is thoughtfully updated to maintain its original character while embracing the conveniences of contemporary living. The updates both mechanical and design have been executed with meticulous attention to detail, as well as the home's unique architectural heritage. Each corner of the residence is a testament to the harmonious fusion of timeless elegance and modern comfort. The expansive half-acre lot provides ample outdoor space for relaxation, gardening, and cherished moments in your very own sanctuary. Ask your agent for a property update list. [Home Energy Score = 3. HES Report at https://rpt.greenbuildingregistry.com/hes/OR10188620]
Location
State OR
County Multnomah
Area _148
Zoning R10
Rooms
Basement Exterior Entry, Finished, Full Basement
Interior
Interior Features Air Cleaner, Garage Door Opener, Hardwood Floors, Laundry, Marble, Smart Thermostat, Soaking Tub, Tile Floor, Wallto Wall Carpet, Washer Dryer
Heating Forced Air95 Plus
Cooling Central Air
Fireplaces Number 2
Fireplaces Type Wood Burning
Appliance Builtin Refrigerator, Dishwasher, Disposal, Gas Appliances, Island, Marble, Range Hood, Stainless Steel Appliance, Tile
Exterior
Exterior Feature Builtin Barbecue, Deck, Fire Pit, Free Standing Hot Tub, Patio, Sprinkler, Yard
Parking Features Detached
Garage Spaces 2.0
View Y/N true
View Trees Woods
Roof Type Flat
Accessibility MainFloorBedroomBath, MinimalSteps
Garage Yes
Building
Lot Description Level, Private, Trees
Story 2
Foundation Concrete Perimeter
Sewer Septic Tank
Water Public Water
Level or Stories 2
New Construction No
Schools
Elementary Schools Forest Park
Middle Schools West Sylvan
High Schools Lincoln
Others
Senior Community No
Acceptable Financing Cash, Conventional
Listing Terms Cash, Conventional
Read Less Info
Want to know what your home might be worth? Contact us for a FREE valuation!

Our team is ready to help you sell your home for the highest possible price ASAP








