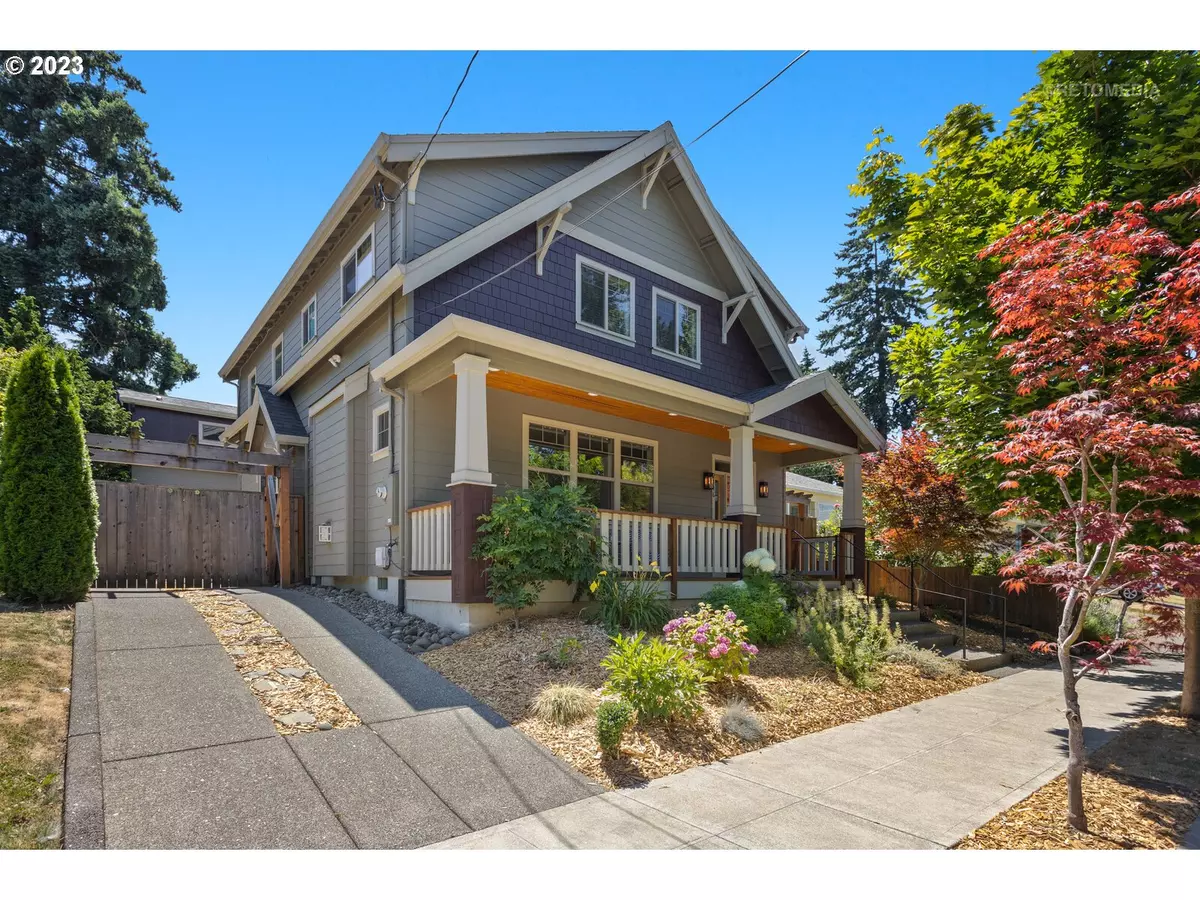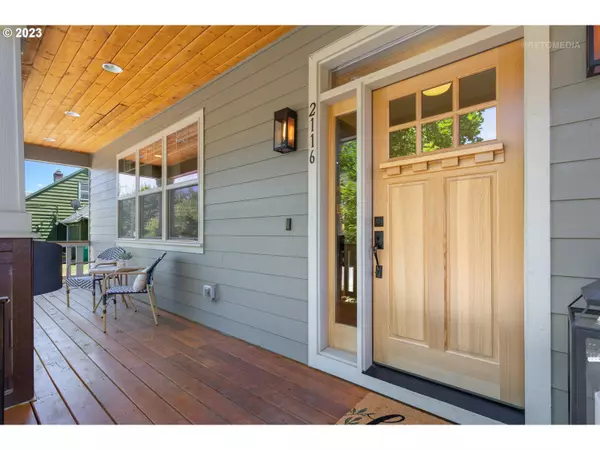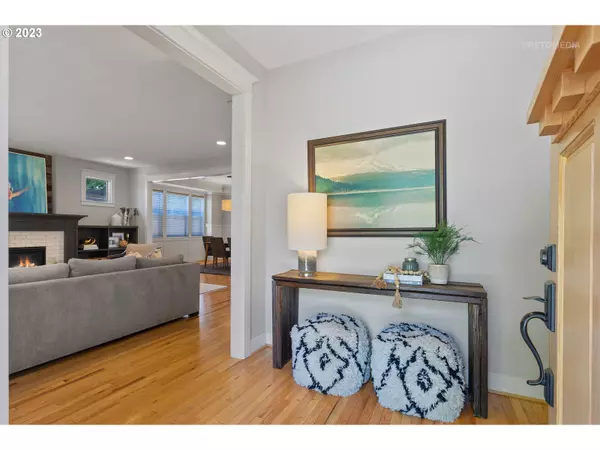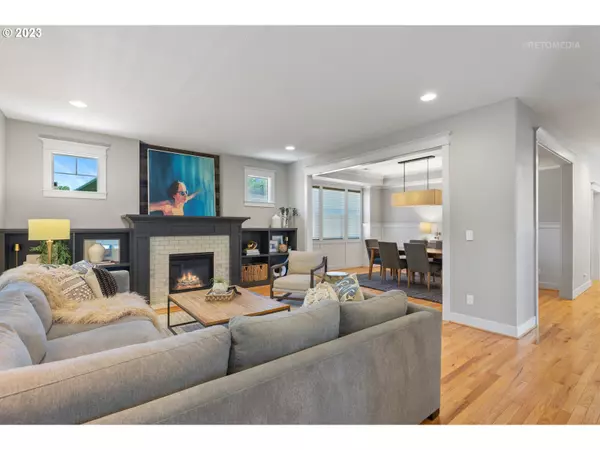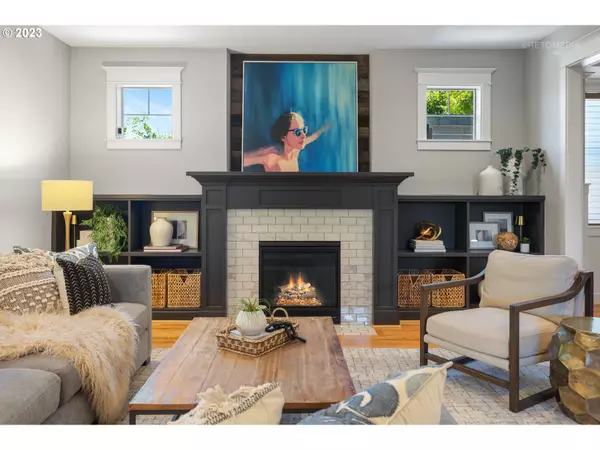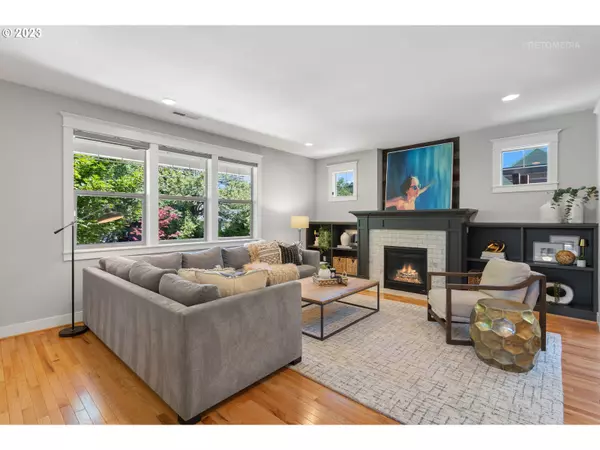Bought with Windermere Realty Trust
$900,000
$900,000
For more information regarding the value of a property, please contact us for a free consultation.
4 Beds
2.1 Baths
2,921 SqFt
SOLD DATE : 10/10/2023
Key Details
Sold Price $900,000
Property Type Single Family Home
Sub Type Single Family Residence
Listing Status Sold
Purchase Type For Sale
Square Footage 2,921 sqft
Price per Sqft $308
Subdivision Concordia
MLS Listing ID 23408668
Sold Date 10/10/23
Style Contemporary, Craftsman
Bedrooms 4
Full Baths 2
HOA Y/N No
Year Built 2015
Annual Tax Amount $10,589
Tax Year 2022
Lot Size 5,227 Sqft
Property Description
Experience the perfect blend of entertainment and privacy in this charming 2015 Craftsman home built by Westwood Homes. Boasting a versatile auxiliary dwelling unit (AUD) over the garage. The main floor opens seamlessly connects the living room, dining room, and kitchen, making it ideal for hosting. The kitchen is designed for entertaining, featuring ample storage, a separate pantry, and floor-to-ceiling cabinets. Upstairs, discover three spacious bedrooms. The primary suite was recently remodeled, boasting luxurious features such as a silky touch bathtub, a large walk-in shower with rain shower and handheld options, heated floors, and a spacious walk-in closet with custom shelving. Vaulted ceilings enhance the bedrooms' ambiance. The guest bedrooms at the front offer French door closets with built-in storage. A guest bathroom with separate sink and shower/toilet areas provides convenience and privacy. The laundry room and another bathroom are centrally located, ensuring privacy for the primary bedroom. Backyard perfect for entertaining! Long driveway and shut the gate to have complete privacy. Double garage has space for two cars, or one car and plenty of storage. High end hot tub, stub ready to connect a gas grill. The true gem of this backyard besides the privacy is the 75 year old rhododendron stays green year round, it stands almost as tall as the house. You won?t want to miss this magenta bloom every May! [Home Energy Score = 6. HES Report at https://rpt.greenbuildingregistry.com/hes/OR10216372]
Location
State OR
County Multnomah
Area _142
Rooms
Basement Crawl Space
Interior
Interior Features Ceiling Fan, Garage Door Opener, Hardwood Floors, Heated Tile Floor, High Ceilings, Laundry, Quartz, Reclaimed Material, Separate Living Quarters Apartment Aux Living Unit, Smart Camera Recording, Smart Home, Smart Light, Smart Thermostat, Soaking Tub, Wallto Wall Carpet
Heating Forced Air
Cooling Central Air
Fireplaces Number 1
Fireplaces Type Gas
Appliance Builtin Range, Dishwasher, Disposal, Gas Appliances, Island, Microwave, Pantry, Plumbed For Ice Maker, Quartz, Stainless Steel Appliance
Exterior
Exterior Feature Auxiliary Dwelling Unit, Deck, Fenced, Free Standing Hot Tub, Gas Hookup, Guest Quarters, Patio, Porch, R V Parking, R V Boat Storage, Security Lights, Smart Camera Recording, Smart Light, Smart Lock, Yard
Parking Features Detached
Garage Spaces 2.0
View Y/N false
Roof Type Composition
Garage Yes
Building
Lot Description Gentle Sloping, Level
Story 2
Sewer Public Sewer
Water Public Water
Level or Stories 2
New Construction No
Schools
Elementary Schools Faubion
Middle Schools Faubion
High Schools Jefferson
Others
Senior Community No
Acceptable Financing Cash, Conventional
Listing Terms Cash, Conventional
Read Less Info
Want to know what your home might be worth? Contact us for a FREE valuation!

Our team is ready to help you sell your home for the highest possible price ASAP




