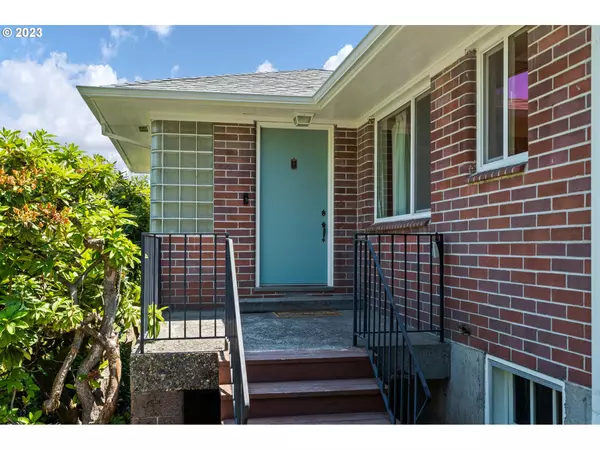Bought with Non Rmls Broker
$670,000
$670,000
For more information regarding the value of a property, please contact us for a free consultation.
3 Beds
2 Baths
2,206 SqFt
SOLD DATE : 10/06/2023
Key Details
Sold Price $670,000
Property Type Single Family Home
Sub Type Single Family Residence
Listing Status Sold
Purchase Type For Sale
Square Footage 2,206 sqft
Price per Sqft $303
Subdivision Arnold Creek
MLS Listing ID 23307023
Sold Date 10/06/23
Style Daylight Ranch, Mid Century Modern
Bedrooms 3
Full Baths 2
HOA Y/N No
Year Built 1952
Annual Tax Amount $9,397
Tax Year 2022
Lot Size 0.270 Acres
Property Description
Live your midcentury dreams in this stunning home with territorial and Mt St Helens views. The kitchen and downstairs bathroom have been beautifully remodeled in 2023. High-end dual-fuel stove, dishwasher, and refrigerator, all new in 2021 and all included. Located on a quiet, dead-end street, privacy and serenity are guaranteed. Daylight basement with exterior entrance and full remodeled bathroom offers possibilities! The oversized, detached 2-car garage provides ample storage space and level 2 charger for your electric vehicle is included. Both garage doors and the WiFi-compatible Liftmaster garage openers were replaced in 2021. New roof (2021) on the house and garage and newer gutters. New on-site stormwater system completed in 2023, promotes sustainability. Cozy up to two functional wood-burning fireplaces during colder months and enjoy warmer days and territorial views from the raised back deck. Backyard sport court could be refinished or removed to create a large, flat yard area. Listen closely, and you may occasionally hear the mooing of the friendly neighborhood cows several streets away. All of this and yet located just a few minutes from downtown Portland, Multnomah Village, and Lake Oswego. Multiple parks are nearby including Tryon Creek and Gabriel Park. The epitome of convenience, style, and modern living, all tucked into an amazing corner of SW Portland! [Home Energy Score = 2. HES Report at https://rpt.greenbuildingregistry.com/hes/OR10186166]
Location
State OR
County Multnomah
Area _148
Zoning R10
Rooms
Basement Daylight, Exterior Entry, Finished
Interior
Interior Features Concrete Floor, Hardwood Floors, High Speed Internet, Laundry, Quartz, Smart Camera Recording, Smart Thermostat, Wallto Wall Carpet
Heating Forced Air
Cooling Central Air
Fireplaces Number 2
Fireplaces Type Wood Burning
Appliance Dishwasher, Free Standing Gas Range, Free Standing Refrigerator, Quartz, Stainless Steel Appliance, Tile
Exterior
Exterior Feature Deck, Patio, Yard
Parking Features Detached, Oversized
Garage Spaces 2.0
View Y/N true
View Mountain, Territorial, Trees Woods
Roof Type Composition
Garage Yes
Building
Lot Description Gentle Sloping, Level, Private, Trees
Story 2
Foundation Concrete Perimeter
Sewer Public Sewer
Water Public Water
Level or Stories 2
New Construction No
Schools
Elementary Schools Stephenson
Middle Schools Jackson
High Schools Ida B Wells
Others
Senior Community No
Acceptable Financing Cash, Conventional, FHA, VALoan
Listing Terms Cash, Conventional, FHA, VALoan
Read Less Info
Want to know what your home might be worth? Contact us for a FREE valuation!

Our team is ready to help you sell your home for the highest possible price ASAP









