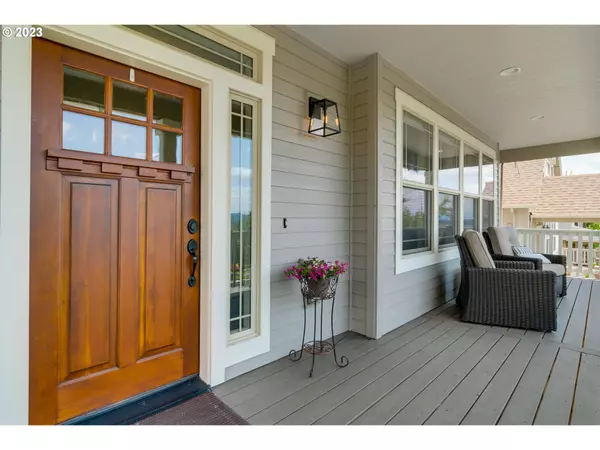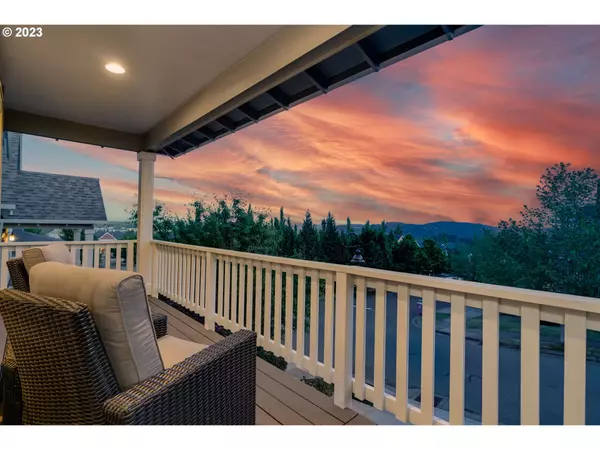Bought with Realty Works Group
$774,900
$774,900
For more information regarding the value of a property, please contact us for a free consultation.
4 Beds
2.1 Baths
2,992 SqFt
SOLD DATE : 10/05/2023
Key Details
Sold Price $774,900
Property Type Single Family Home
Sub Type Single Family Residence
Listing Status Sold
Purchase Type For Sale
Square Footage 2,992 sqft
Price per Sqft $258
MLS Listing ID 23298447
Sold Date 10/05/23
Style Traditional
Bedrooms 4
Full Baths 2
Condo Fees $94
HOA Fees $94/mo
HOA Y/N Yes
Year Built 2014
Annual Tax Amount $9,344
Tax Year 2022
Lot Size 5,227 Sqft
Property Description
Happy Valley Traditional with stunning views in a prime location! This 4 bedroom home lives large and has that airy peaceful feel. The main floor features an open living space including a relaxing family room with gas fireplace and southwest facing views. The spacious kitchen offers an oversized island with eat-at-bar, soft close cabinetry, slab granite and stainless steel appliances. Ample storage throughout plus a dedicated pantry. An open dining room with high ceiling, office and a den or bonus space round out this space. Don't miss the murphy bed in the office - perfect for extra visitors! Relax on the front deck and enjoy the expansive southwest facing views of tree tops, skyline and glowing sunset colors. Upstairs you'll find four generous bedrooms, nice wide hallways & ample closet space. The primary suite is light & bright with a soaking tub, double sinks and spacious walk-in closet. Laundry room with plenty of storage & sink. Backing to a hillside, the yard is peaceful and serene with lush landscaping offering privacy and color throughout the year. Oversized garage with tons of extra storage, built-in shelving and a mud room. Freshly painted inside & out with new carpet - this home is ready for you! Nearby walking trails, parks, top schools & tons of amenities.
Location
State OR
County Clackamas
Area _145
Rooms
Basement Crawl Space
Interior
Interior Features Ceiling Fan, Engineered Hardwood, Garage Door Opener, High Ceilings, Wainscoting, Wallto Wall Carpet
Heating Forced Air90
Cooling Central Air
Fireplaces Number 1
Fireplaces Type Gas
Appliance Builtin Range, Dishwasher, Disposal, Free Standing Refrigerator, Gas Appliances, Granite, Island, Microwave, Pantry, Range Hood, Stainless Steel Appliance
Exterior
Exterior Feature Covered Deck, Fenced, Patio, Sprinkler, Yard
Parking Features Attached, Oversized
Garage Spaces 2.0
View Y/N true
View Seasonal, Territorial, Valley
Roof Type Composition
Garage Yes
Building
Lot Description Gentle Sloping, Level
Story 2
Foundation Concrete Perimeter
Sewer Public Sewer
Water Public Water
Level or Stories 2
New Construction No
Schools
Elementary Schools Scouters Mtn
Middle Schools Happy Valley
High Schools Adrienne Nelson
Others
HOA Name HOA $94/mo, There may be a one time transfer fee of $175 due at closing - buyer to confirm with HOA.
Senior Community No
Acceptable Financing Cash, Conventional, VALoan
Listing Terms Cash, Conventional, VALoan
Read Less Info
Want to know what your home might be worth? Contact us for a FREE valuation!

Our team is ready to help you sell your home for the highest possible price ASAP









