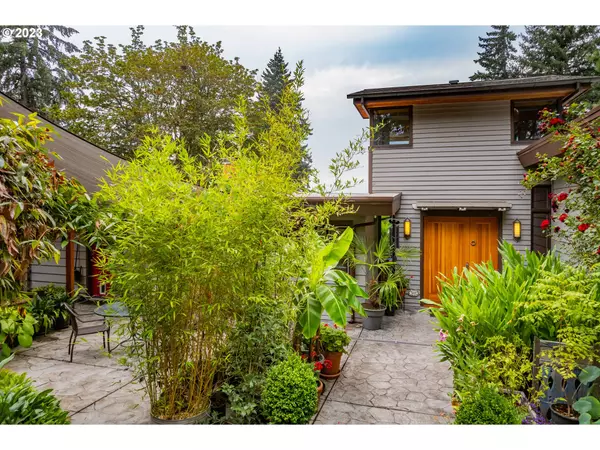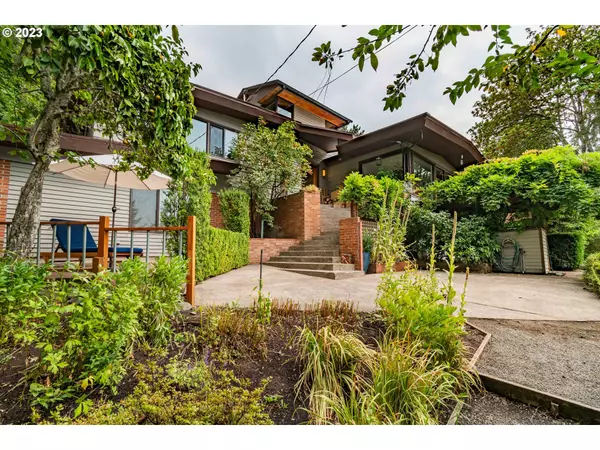Bought with You're Home Real Estate Inc
$1,199,000
$1,295,000
7.4%For more information regarding the value of a property, please contact us for a free consultation.
3 Beds
3 Baths
3,538 SqFt
SOLD DATE : 10/04/2023
Key Details
Sold Price $1,199,000
Property Type Single Family Home
Sub Type Single Family Residence
Listing Status Sold
Purchase Type For Sale
Square Footage 3,538 sqft
Price per Sqft $338
Subdivision Fairmount Neighbors
MLS Listing ID 23110960
Sold Date 10/04/23
Style Stories2
Bedrooms 3
Full Baths 3
HOA Y/N No
Year Built 1950
Annual Tax Amount $8,706
Tax Year 2022
Property Description
Come live at the top of Hendricks Park. A beautiful house in a fantastic UO neighborhood. Built in 1950, this house has 3,538 sf with 3 bedrooms and 3 full baths. The private entrance from the street winds you past the most interesting gardens, pond and lush plantings. It feels like a tropical island. The foyer is an art gallery, with tall ceilings and skylights. There is a lovely view with corner kitchen island with gas cooktop. Bay window, pot rack and skylights. Views to the west are lovely. Primary suite has its own outside relaxing spot.
Location
State OR
County Lane
Area _243
Zoning R1
Rooms
Basement Finished
Interior
Interior Features Granite, Hardwood Floors, High Ceilings, High Speed Internet, Laundry, Wallto Wall Carpet, Washer Dryer
Heating Forced Air90
Cooling Central Air
Fireplaces Number 2
Fireplaces Type Wood Burning
Appliance Builtin Oven, Cook Island, Cooktop, Dishwasher, Down Draft, Free Standing Refrigerator, Gas Appliances, Granite, Pantry, Stainless Steel Appliance
Exterior
Exterior Feature Covered Deck, Deck, Garden, Greenhouse, Patio, Raised Beds, Sprinkler, Workshop, Yard
Parking Features Detached, Oversized
Garage Spaces 2.0
View Y/N true
View City, Mountain
Roof Type Composition
Garage Yes
Building
Lot Description Gentle Sloping, Terraced
Story 2
Foundation Other
Sewer Public Sewer
Water Public Water
Level or Stories 2
New Construction No
Schools
Elementary Schools Edison
Middle Schools Roosevelt
High Schools South Eugene
Others
Acceptable Financing CallListingAgent, Cash, Conventional
Listing Terms CallListingAgent, Cash, Conventional
Read Less Info
Want to know what your home might be worth? Contact us for a FREE valuation!

Our team is ready to help you sell your home for the highest possible price ASAP









