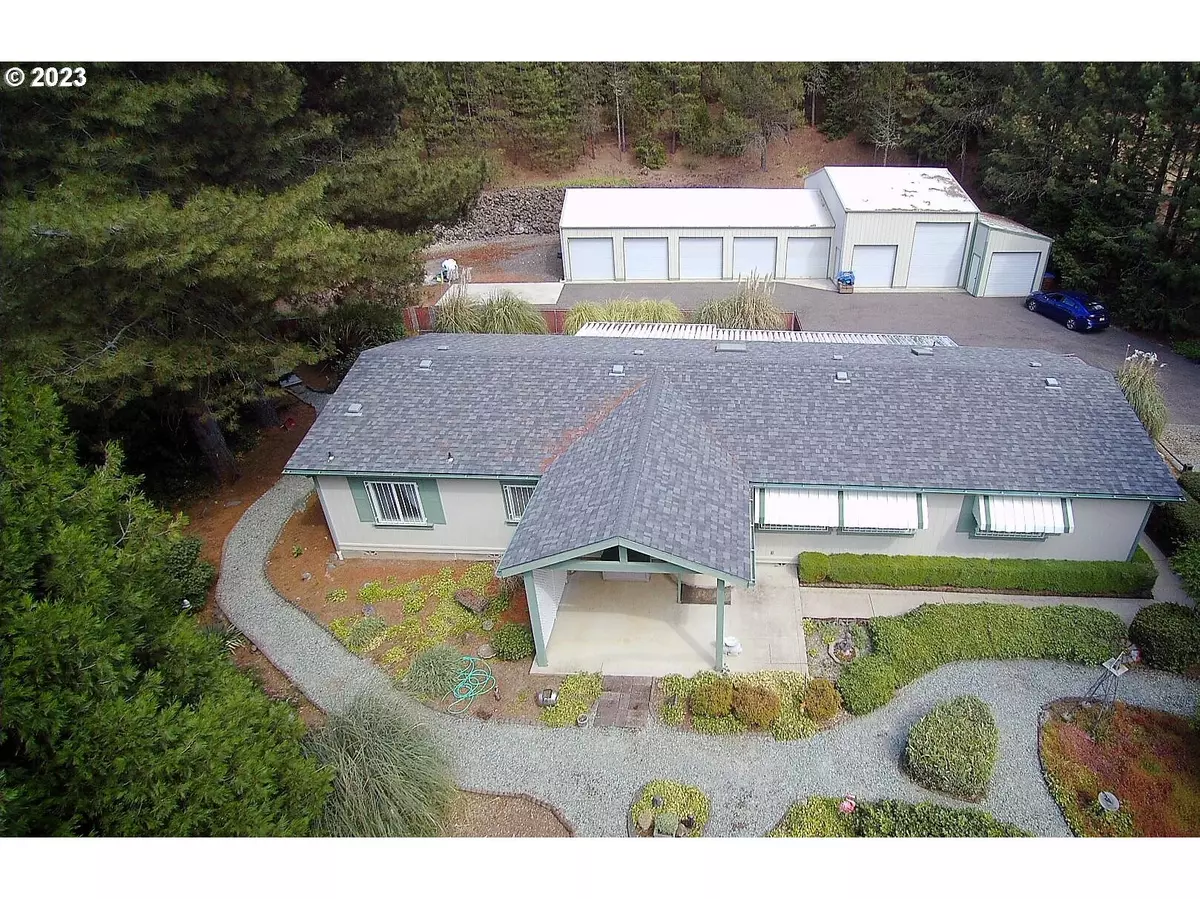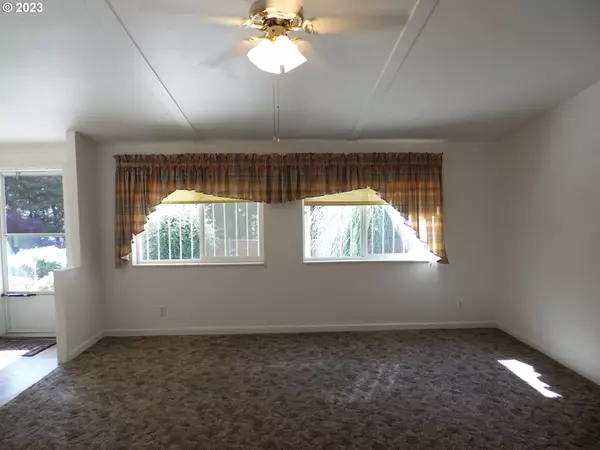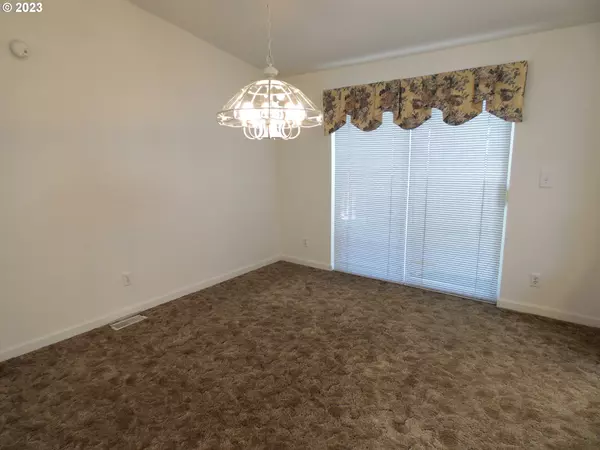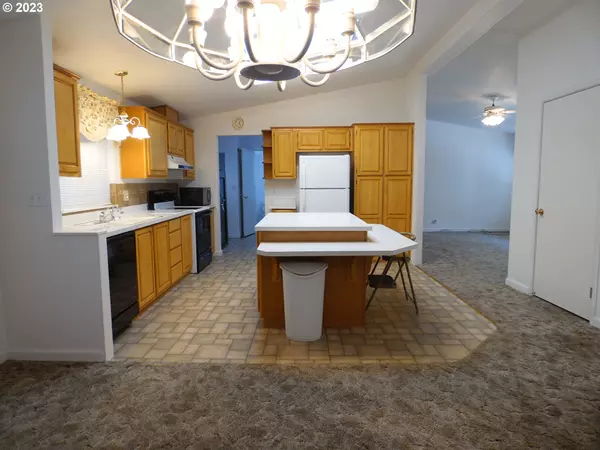Bought with Keller Williams Realty Eugene and Springfield
$405,000
$385,000
5.2%For more information regarding the value of a property, please contact us for a free consultation.
3 Beds
2 Baths
1,782 SqFt
SOLD DATE : 10/03/2023
Key Details
Sold Price $405,000
Property Type Manufactured Home
Sub Type Manufactured Homeon Real Property
Listing Status Sold
Purchase Type For Sale
Square Footage 1,782 sqft
Price per Sqft $227
MLS Listing ID 23409424
Sold Date 10/03/23
Style Double Wide Manufactured
Bedrooms 3
Full Baths 2
HOA Y/N No
Year Built 1994
Annual Tax Amount $1,429
Tax Year 2022
Lot Size 2.050 Acres
Property Description
Come check out this privately gated property that sits on a fully fenced 2.05 acres. This property features a 8 car w/RV detached garage! Secondary fencing immediately around the home, great for pets. A covered front deck and covered back patio perfect for relaxing or entertaining. With mature landscaping featuring an Oregon Grape plant, Smoke Tree, Cotoneaster, Meadowsweets, Escallonias, lavender, lilies, and lilacs giving you a tranquil feel. Once inside the house you get a family room and living room with the master bedroom on the opposite side of the house, featuring walk-in closets in every bedroom. A lovely kitchen includes a large island and pantry with a skylight letting in the natural light, creating a bright airy feeling.
Location
State OR
County Douglas
Area _258
Zoning R1
Rooms
Basement Crawl Space
Interior
Interior Features Ceiling Fan, Laundry, Soaking Tub, Wallto Wall Carpet, Washer Dryer
Heating Forced Air
Cooling Heat Pump
Appliance Cooktop, Dishwasher, Free Standing Refrigerator, Island, Microwave, Pantry
Exterior
Exterior Feature Covered Patio, Fenced, Garden, Outbuilding, R V Parking, Tool Shed, Workshop, Xeriscape Landscaping, Yard
Parking Features Detached, Oversized
Garage Spaces 8.0
View Y/N true
View Trees Woods
Roof Type Composition
Garage Yes
Building
Lot Description Gated, Private, Trees, Wooded
Story 1
Foundation Pillar Post Pier
Sewer Public Sewer
Water Public Water
Level or Stories 1
New Construction No
Schools
Elementary Schools Tri City
Middle Schools Coffenberry
High Schools South Umpqua
Others
Senior Community No
Acceptable Financing Cash, Conventional, FHA, VALoan
Listing Terms Cash, Conventional, FHA, VALoan
Read Less Info
Want to know what your home might be worth? Contact us for a FREE valuation!

Our team is ready to help you sell your home for the highest possible price ASAP









