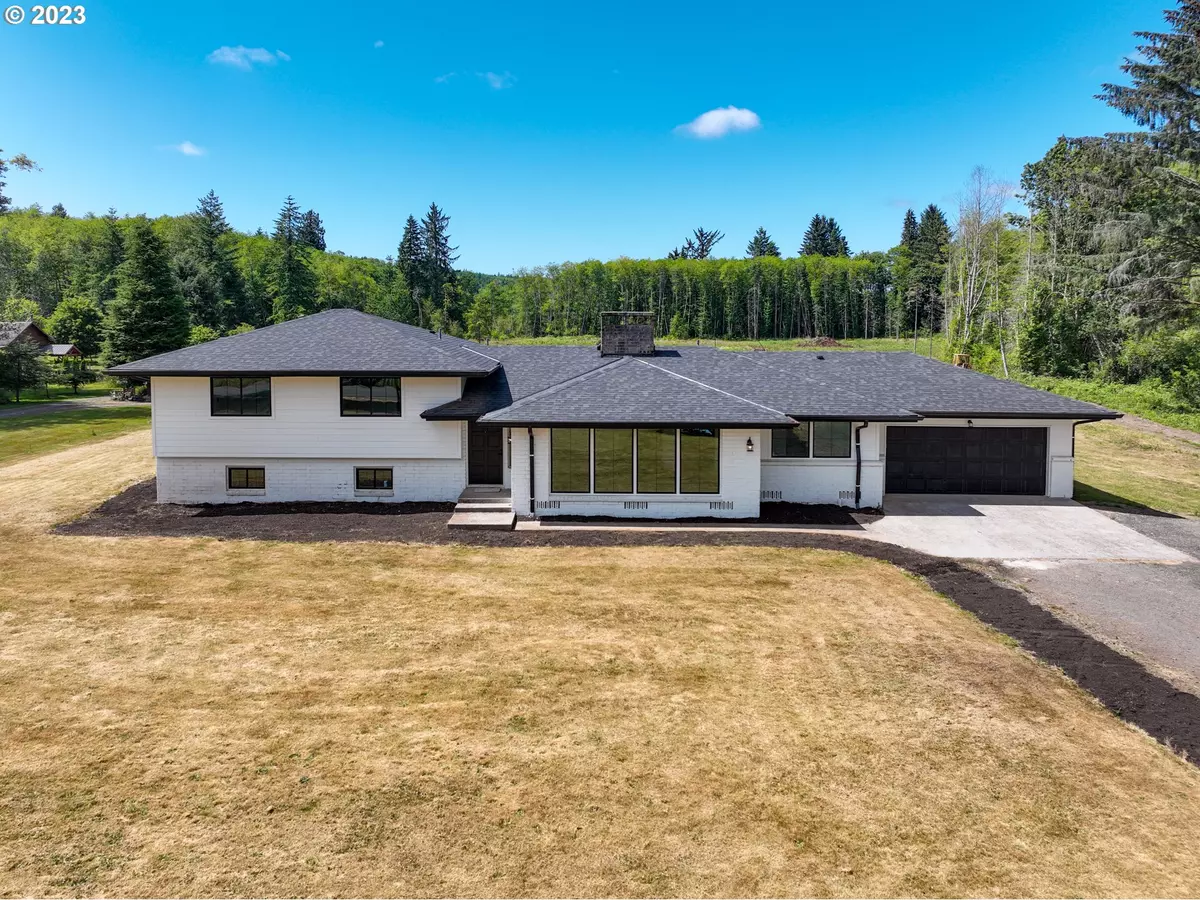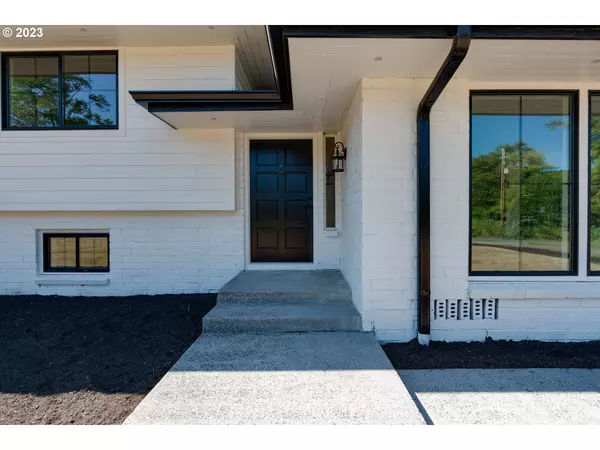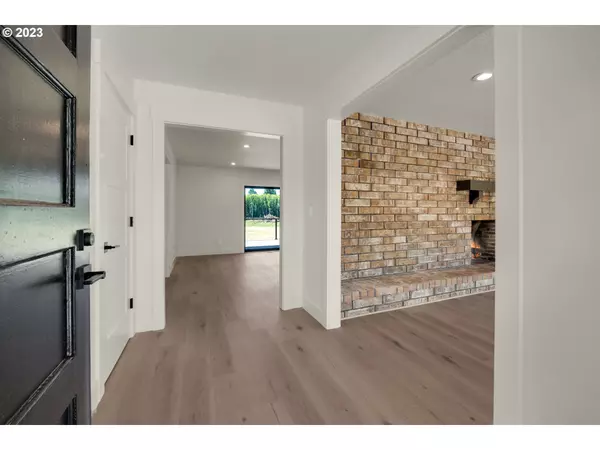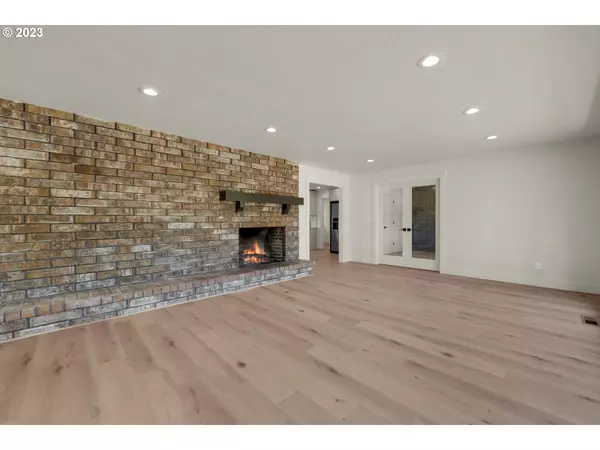Bought with Realty One Group Prestige
$946,450
$765,000
23.7%For more information regarding the value of a property, please contact us for a free consultation.
4 Beds
3.1 Baths
2,765 SqFt
SOLD DATE : 10/03/2023
Key Details
Sold Price $946,450
Property Type Single Family Home
Sub Type Single Family Residence
Listing Status Sold
Purchase Type For Sale
Square Footage 2,765 sqft
Price per Sqft $342
MLS Listing ID 23604711
Sold Date 10/03/23
Style Split
Bedrooms 4
Full Baths 3
HOA Y/N No
Year Built 1979
Annual Tax Amount $4,568
Tax Year 2022
Lot Size 11.920 Acres
Property Description
Open the door and your heart to this elegant home with urban farmhouse influences. This fully updated home captures your eye with tastefully appointed textures & finishes complimented by its functional floor plan. New gourmet kitchen w/ spacious island opens to the sprawling exterior deck perfect for entertaining. Floor to ceiling windows draw you into the light & airy living room inviting you to relax next to the wood burning brick fireplace. French doors lead into the flexible office space w/ convenient half-bath. Expansive full master suite complete w/ double vanity & tile shower. Lower level offers optional master w/ separate laundry highlighted by generous rec. room encouraging fun for all! Exclusive opportunity for space & versatility all minutes from Astoria.
Location
State OR
County Clatsop
Area _180
Zoning R2
Rooms
Basement Crawl Space
Interior
Interior Features Laundry, Quartz, Tile Floor
Heating Forced Air
Cooling Heat Pump
Fireplaces Number 1
Fireplaces Type Wood Burning
Appliance Free Standing Range, Free Standing Refrigerator, Island, Pot Filler, Quartz, Range Hood, Stainless Steel Appliance, Tile
Exterior
Exterior Feature Deck, Patio, Porch, R V Parking, Yard
Parking Features Attached
Garage Spaces 2.0
View Y/N true
View Mountain, Trees Woods
Roof Type Composition
Garage Yes
Building
Lot Description Level
Story 2
Foundation Concrete Perimeter
Sewer Standard Septic
Water Community
Level or Stories 2
New Construction No
Schools
Elementary Schools Hilda Lahti
Middle Schools Hilda Lahti
High Schools Knappa
Others
Senior Community No
Acceptable Financing Cash, Conventional, VALoan
Listing Terms Cash, Conventional, VALoan
Read Less Info
Want to know what your home might be worth? Contact us for a FREE valuation!

Our team is ready to help you sell your home for the highest possible price ASAP









