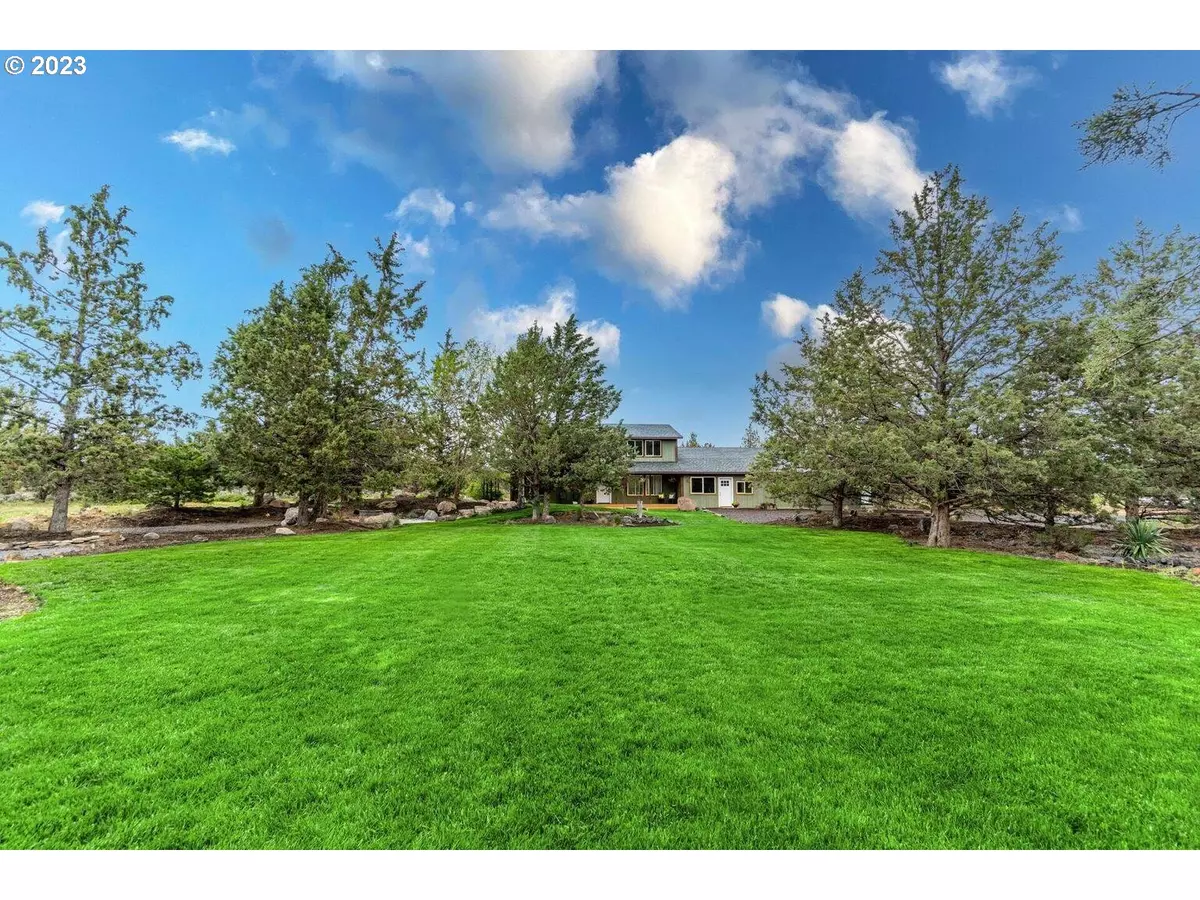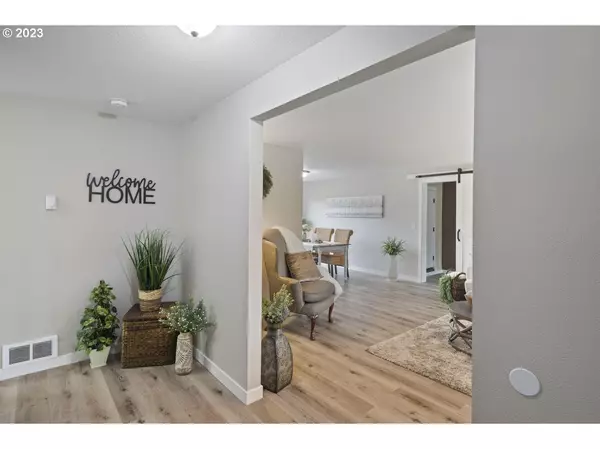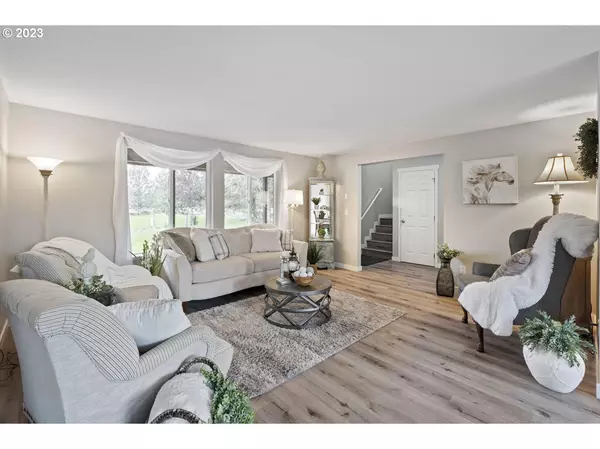Bought with Non Rmls Broker
$665,000
$650,000
2.3%For more information regarding the value of a property, please contact us for a free consultation.
5 Beds
4.1 Baths
3,228 SqFt
SOLD DATE : 10/02/2023
Key Details
Sold Price $665,000
Property Type Single Family Home
Sub Type Single Family Residence
Listing Status Sold
Purchase Type For Sale
Square Footage 3,228 sqft
Price per Sqft $206
Subdivision Westwood
MLS Listing ID 23349995
Sold Date 10/02/23
Style Stories2
Bedrooms 5
Full Baths 4
HOA Y/N No
Year Built 2006
Annual Tax Amount $2,561
Tax Year 2022
Lot Size 4.810 Acres
Property Description
Don't miss this secluded property near Powell Butte! 3,228 total SQFT!! The lovely home + apartment offers the best of close-in acreage & exceptional privacy that's hard to find! Backed by county land out to beautiful rim views of Prineville, you'll love this quiet, relaxing space. The huge lawn, pond-less waterfall (built strong for kids to play in), and gas fire pit bring enjoyment to guests and family! Gorgeously updated, the main home offers 2 masters plus 2 more bedrooms. Need in-law quarters, guest house, Airbnb (do due diligence), or perfect multi-family setup? This is your place! The beautiful apartment has 1 bedroom, 1 bath and big kitchen. The insulated & sheet-rocked outbuilding has lofts, lots of windows, and electricity. Could be your workshop, storage, art studio, or..?! High-speed Webformix internet! Room for horses. Big chicken coop. Fully fenced. Can't see house from road! Schedule a showing today!
Location
State OR
County Crook
Area _330
Zoning R5
Interior
Interior Features Laminate Flooring, Laundry, Vaulted Ceiling, Wallto Wall Carpet
Heating Wall Furnace
Cooling None
Appliance Disposal, Free Standing Range, Pantry
Exterior
Exterior Feature Fenced, Fire Pit, Greenhouse, Guest Quarters, Outdoor Fireplace, Poultry Coop, Private Road, Tool Shed, Yard
Parking Features Attached
Garage Spaces 1.0
View Y/N true
View Mountain, Trees Woods
Garage Yes
Building
Lot Description Private, Secluded, Trees
Story 2
Foundation Stem Wall
Sewer Septic Tank
Water Private, Well
Level or Stories 2
New Construction No
Schools
Elementary Schools Crooked River
Middle Schools Crook County
High Schools Crook County
Others
Senior Community No
Acceptable Financing Cash, Conventional, USDALoan, VALoan
Listing Terms Cash, Conventional, USDALoan, VALoan
Read Less Info
Want to know what your home might be worth? Contact us for a FREE valuation!

Our team is ready to help you sell your home for the highest possible price ASAP









