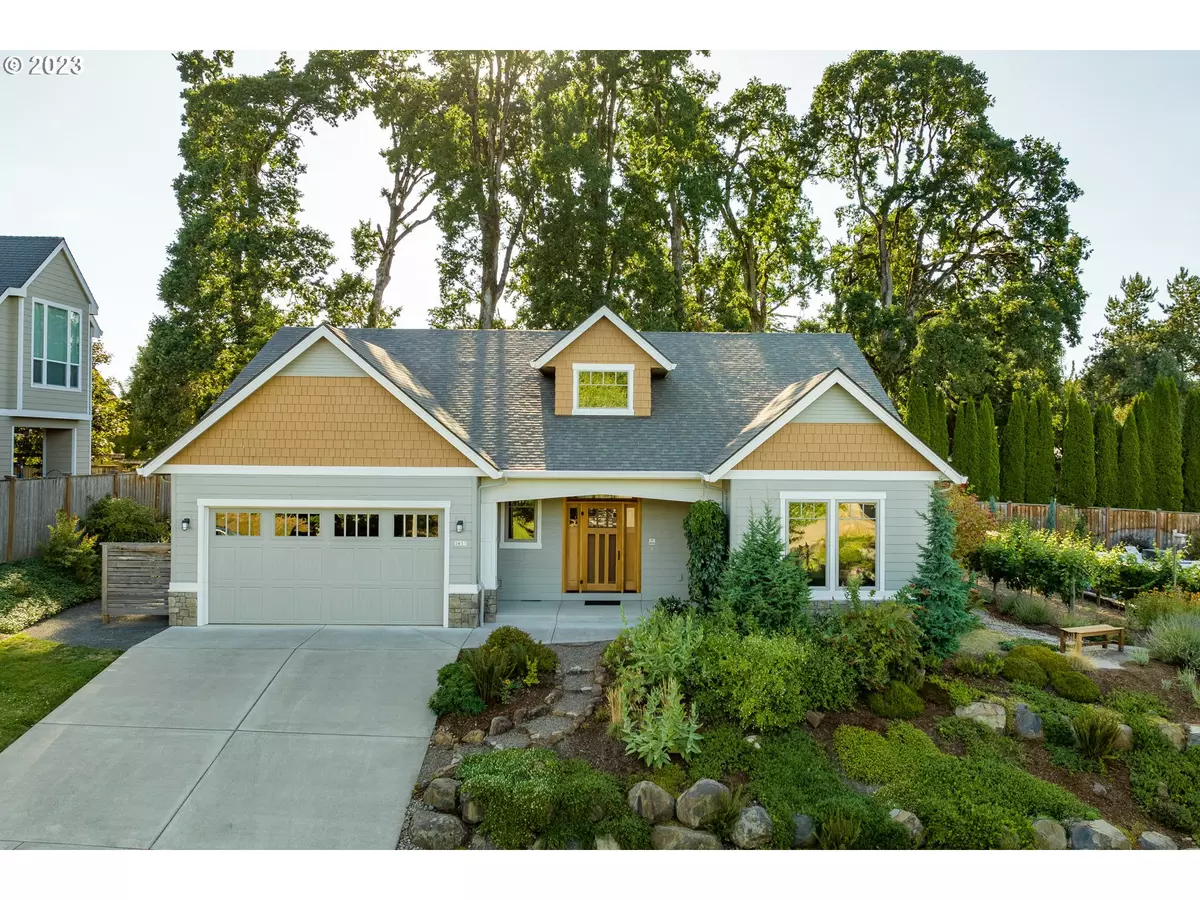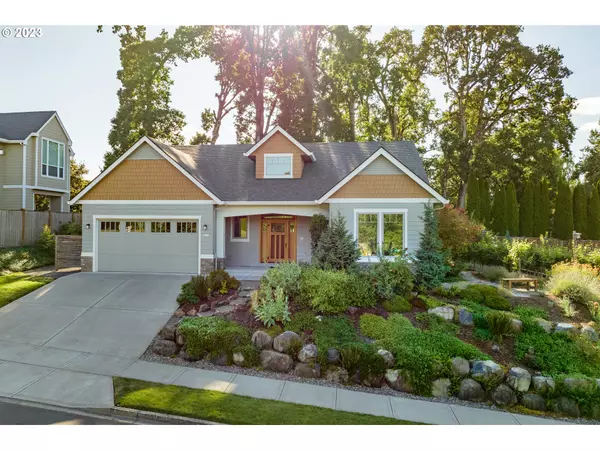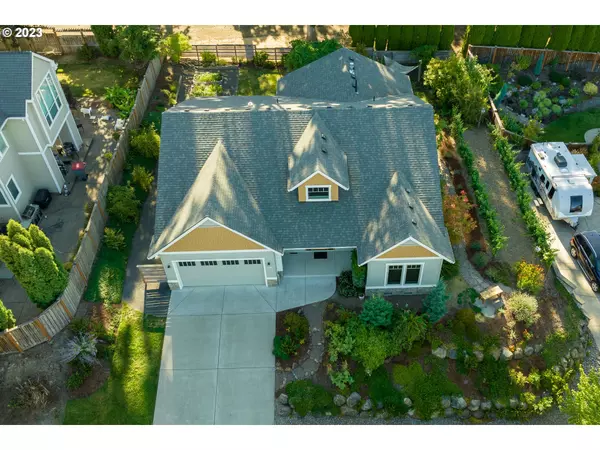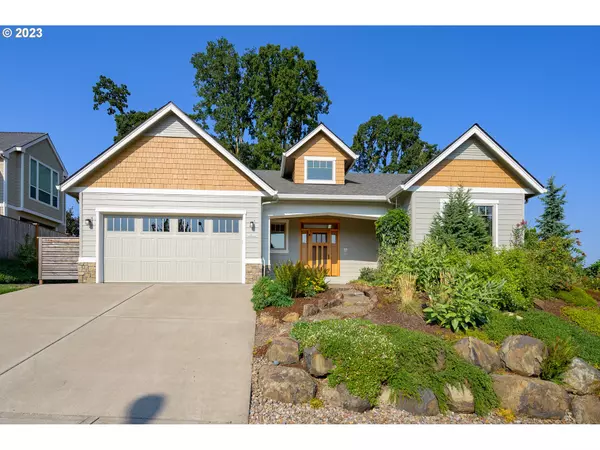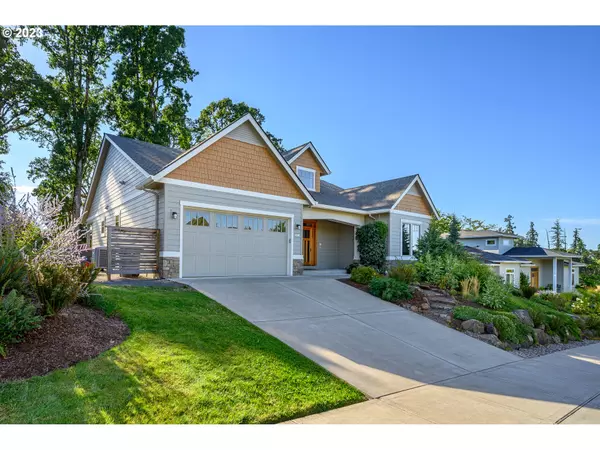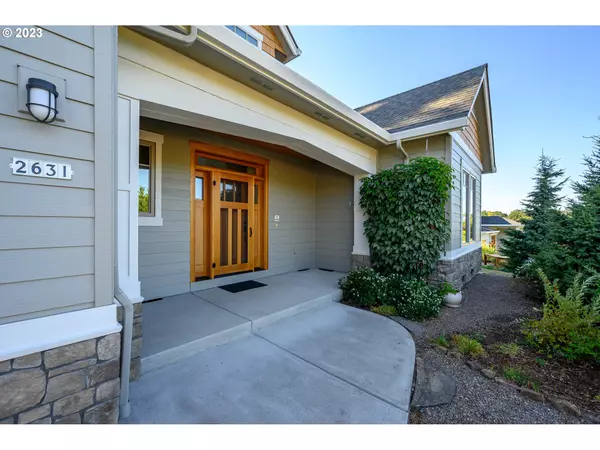Bought with Peak Realty
$675,000
$650,000
3.8%For more information regarding the value of a property, please contact us for a free consultation.
3 Beds
2 Baths
1,814 SqFt
SOLD DATE : 10/02/2023
Key Details
Sold Price $675,000
Property Type Single Family Home
Sub Type Single Family Residence
Listing Status Sold
Purchase Type For Sale
Square Footage 1,814 sqft
Price per Sqft $372
Subdivision Compton Crest
MLS Listing ID 23124170
Sold Date 10/02/23
Style Stories1, Traditional
Bedrooms 3
Full Baths 2
Condo Fees $250
HOA Fees $20/ann
HOA Y/N Yes
Year Built 2015
Annual Tax Amount $4,463
Tax Year 2022
Lot Size 10,018 Sqft
Property Description
Multiple offers in hand will be responded to this afternoon. No further showings. Stunning custom single level home in desirable Compton Crest neighborhood - you won't want to miss this one! Attention to detail is evident in every aspect of this beautiful 3 bedroom 2 bathroom home, from the wide plank oak floors and solid wood front door with side panels, to the vaulted living room ceilings and open concept kitchen. There are charming built in display cases to feature your books, art and collectibles, and the gas fireplaces makes for enjoyable cozy evenings in the cooler months. The oversized tandem garage is sparkling clean and features an expoxy finished floor. The yard is a dream! Perfectly curated landscaping features lots of native plantings, garden boxes for planting a food or flower gardens, a paver patio with a grape covered arbor, and 20 pinot noir vines. This is a super special home that you will fall in love with the moment you walk in the door.
Location
State OR
County Yamhill
Area _156
Zoning R1
Rooms
Basement Crawl Space
Interior
Interior Features Ceiling Fan, Engineered Hardwood, Garage Door Opener, Granite, High Ceilings, High Speed Internet, Laundry
Heating Forced Air
Cooling Heat Pump
Fireplaces Number 1
Fireplaces Type Gas
Appliance Dishwasher, Disposal, Free Standing Gas Range, Free Standing Refrigerator, Island, Microwave, Stainless Steel Appliance
Exterior
Exterior Feature Covered Patio, Fenced, Garden, Patio, Sprinkler, Yard
Parking Features Attached, Tandem
Garage Spaces 3.0
View Y/N true
View Park Greenbelt, Trees Woods
Roof Type Composition
Garage Yes
Building
Lot Description Level
Story 1
Foundation Concrete Perimeter
Sewer Public Sewer
Water Public Water
Level or Stories 1
New Construction No
Schools
Elementary Schools Memorial
Middle Schools Duniway
High Schools Mcminnville
Others
Senior Community No
Acceptable Financing Cash, Conventional, FHA, USDALoan, VALoan
Listing Terms Cash, Conventional, FHA, USDALoan, VALoan
Read Less Info
Want to know what your home might be worth? Contact us for a FREE valuation!

Our team is ready to help you sell your home for the highest possible price ASAP




