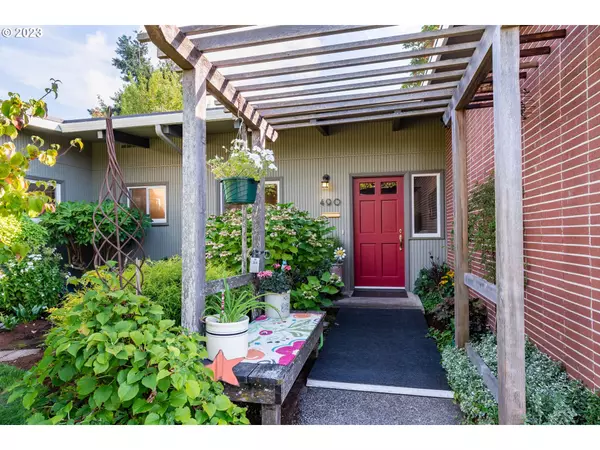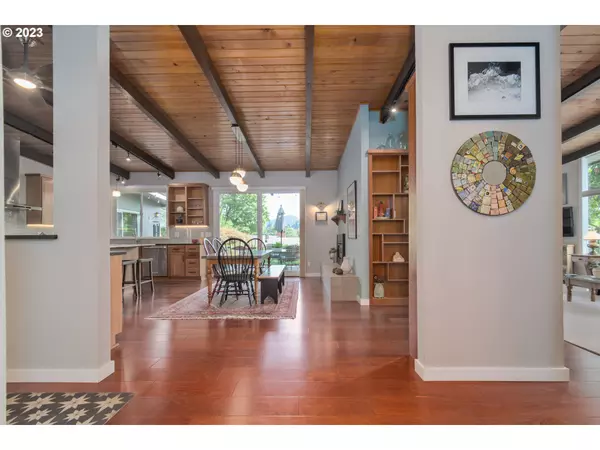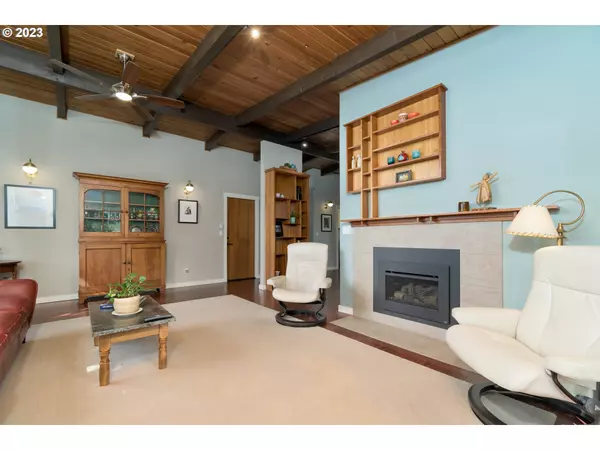Bought with Windermere RE Lane County
$950,000
$875,000
8.6%For more information regarding the value of a property, please contact us for a free consultation.
3 Beds
2 Baths
1,893 SqFt
SOLD DATE : 09/28/2023
Key Details
Sold Price $950,000
Property Type Single Family Home
Sub Type Single Family Residence
Listing Status Sold
Purchase Type For Sale
Square Footage 1,893 sqft
Price per Sqft $501
Subdivision Friendly Neighbors
MLS Listing ID 23571773
Sold Date 09/28/23
Style Stories1, Mid Century Modern
Bedrooms 3
Full Baths 2
HOA Y/N No
Year Built 1960
Annual Tax Amount $6,089
Tax Year 2022
Lot Size 10,454 Sqft
Property Description
A College Hill Mid Century home - SINGLE LEVEL- 3 bedrooms, 2 full baths, 1893 SF. This home was remodeled to the studs. Multiple skylights, Engineered Cherry floors, Cherry cabinets, SS appliances, induction cooktop. A kitchen island makes entertaining easy with granite counters and an eating bar. There are 2 gas fireplaces- one in the living room and one in the dining/kitchen. Beautiful vaulted wood ceilings and exposed beams throughout. The primary bedroom features natural stone, walk in shower, travertine and granite. There is a huge storage closet in the hallway. Two other bedrooms, a laundry room, and a 2 car attached garage. The roof is newer roof, updated electrical, updated windows, and Rejuvenation Hardware lighting fixtures. A ductless heat pump with 3 heads, provides heating and cooling. Nice views of Spencer Butte, and a lovely landscaped yard, with an arbor to relax in.
Location
State OR
County Lane
Area _244
Zoning R1
Interior
Interior Features Engineered Hardwood, Garage Door Opener, Granite, High Speed Internet, Laundry, Solar Tube, Vaulted Ceiling
Heating Ductless
Cooling Heat Pump
Fireplaces Number 2
Fireplaces Type Gas
Appliance Cooktop, Dishwasher, Disposal, Free Standing Refrigerator, Granite, Island, Microwave, Stainless Steel Appliance
Exterior
Exterior Feature Garden, Gas Hookup, Patio, Sprinkler, Yard
Parking Features Attached
Garage Spaces 2.0
View Y/N true
View Mountain
Roof Type Membrane
Garage Yes
Building
Lot Description Corner Lot, Gentle Sloping
Story 1
Sewer Public Sewer
Water Public Water
Level or Stories 1
New Construction No
Schools
Elementary Schools Adams
Middle Schools Roosevelt
High Schools South Eugene
Others
Senior Community No
Acceptable Financing Cash, Conventional
Listing Terms Cash, Conventional
Read Less Info
Want to know what your home might be worth? Contact us for a FREE valuation!

Our team is ready to help you sell your home for the highest possible price ASAP








