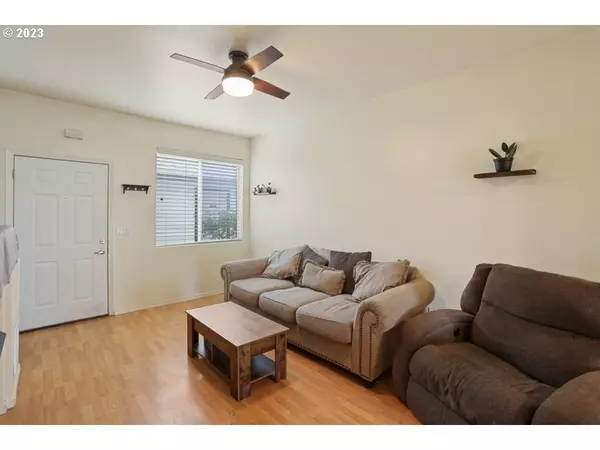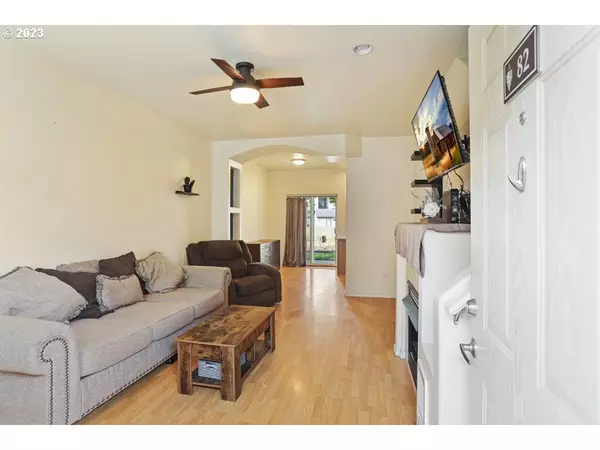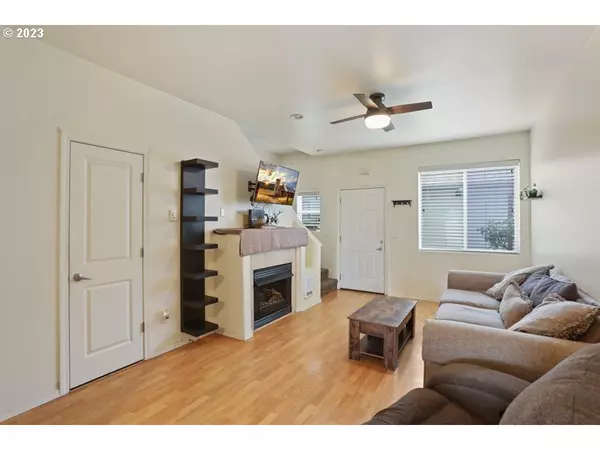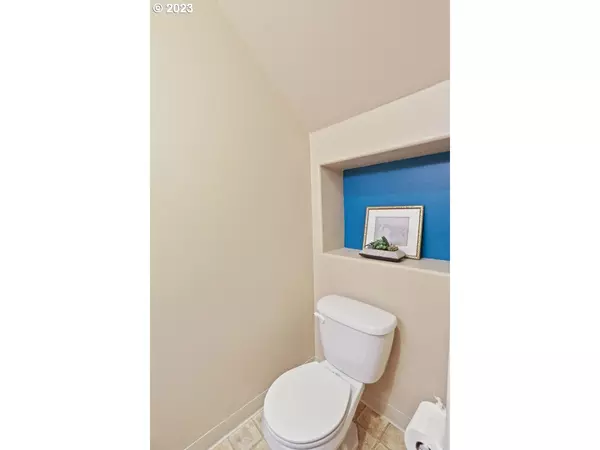Bought with Premiere Property Group LLC
$270,000
$270,000
For more information regarding the value of a property, please contact us for a free consultation.
2 Beds
1.1 Baths
905 SqFt
SOLD DATE : 09/28/2023
Key Details
Sold Price $270,000
Property Type Townhouse
Sub Type Townhouse
Listing Status Sold
Purchase Type For Sale
Square Footage 905 sqft
Price per Sqft $298
Subdivision One Lake Place
MLS Listing ID 23003916
Sold Date 09/28/23
Style Stories2, Townhouse
Bedrooms 2
Full Baths 1
Condo Fees $315
HOA Fees $315/mo
HOA Y/N Yes
Year Built 2005
Annual Tax Amount $2,197
Tax Year 2023
Property Description
Welcome home! There is so much to love in this delightful 2-bedroom, 1.5-bathroom townhouse that backs to green space and walking trails. This home offers comfort and convenience with easy access to restaurants, shopping, and freeways. An open living area features laminate flooring in the living room, dining room, and kitchen, and a half bath on the main. Brightening up the upstairs you will find a skylight, two bedrooms with vaulted ceilings, and great closet space. Full bathroom with shower and tub. Your very own detached garage for additional storage or parking convenience. The kitchen boasts stainless steel appliances to include a refrigerator, dishwasher, microwave, and electric oven, and a double stainless steel sink with garbage disposal. Slider to the backyard where you can relax on the small patio. Move-In Ready! Don't miss out on the opportunity to own this charming townhouse!
Location
State WA
County Clark
Area _22
Zoning R-18VAN
Rooms
Basement None
Interior
Interior Features Ceiling Fan, High Ceilings, Vaulted Ceiling
Heating Wall Furnace
Cooling None
Fireplaces Number 1
Fireplaces Type Gas
Appliance Dishwasher, Disposal, Free Standing Range, Free Standing Refrigerator, Microwave, Stainless Steel Appliance
Exterior
Exterior Feature Patio
Parking Features Detached
Garage Spaces 1.0
View Y/N true
View Park Greenbelt
Roof Type Composition
Garage Yes
Building
Lot Description Green Belt, Level
Story 2
Sewer Public Sewer
Water Public Water
Level or Stories 2
New Construction No
Schools
Elementary Schools Image
Middle Schools Covington
High Schools Heritage
Others
Senior Community No
Acceptable Financing Conventional, FHA, VALoan
Listing Terms Conventional, FHA, VALoan
Read Less Info
Want to know what your home might be worth? Contact us for a FREE valuation!

Our team is ready to help you sell your home for the highest possible price ASAP








