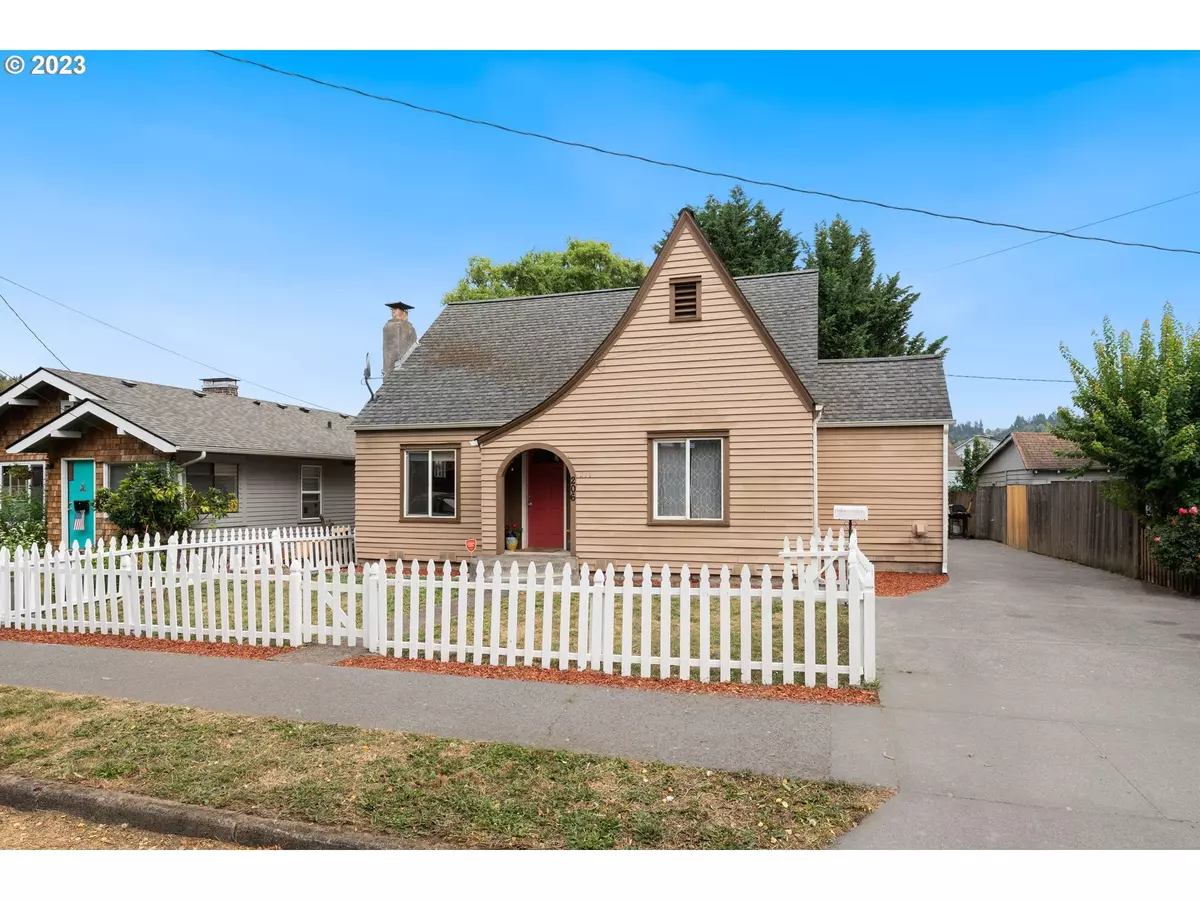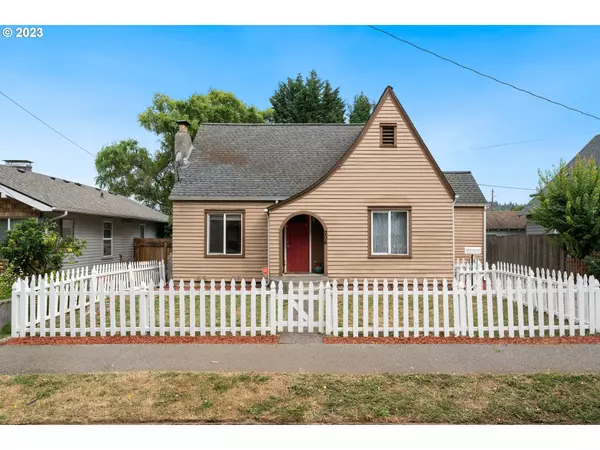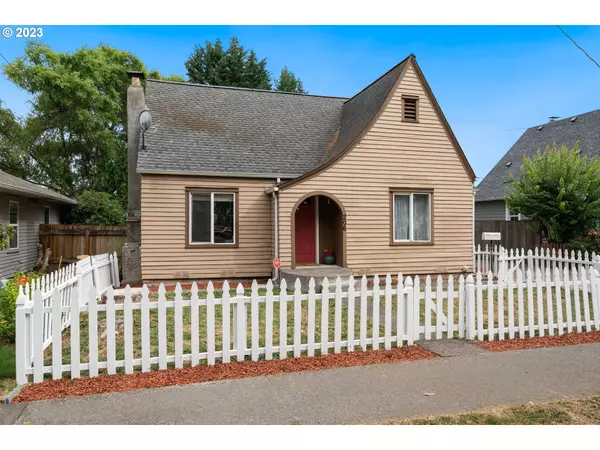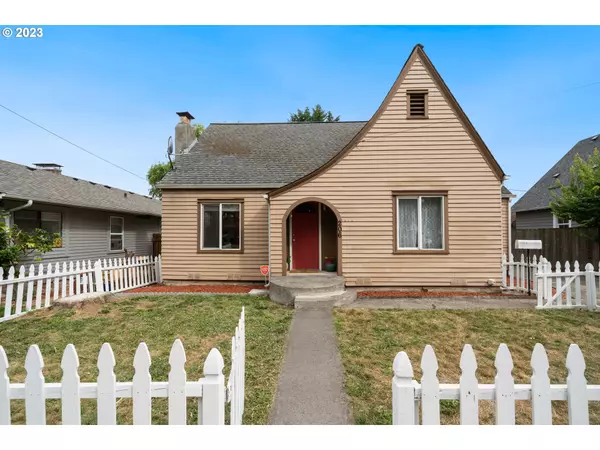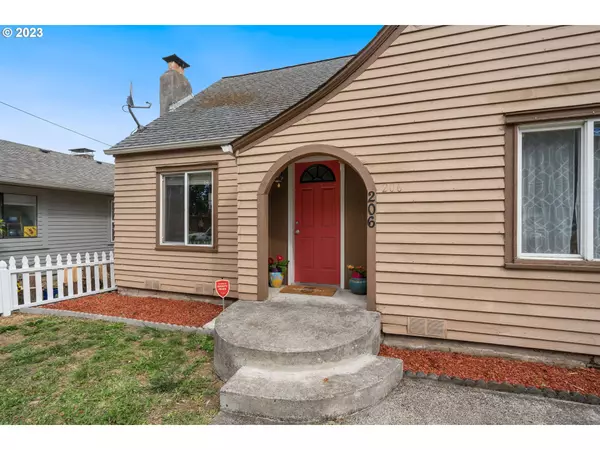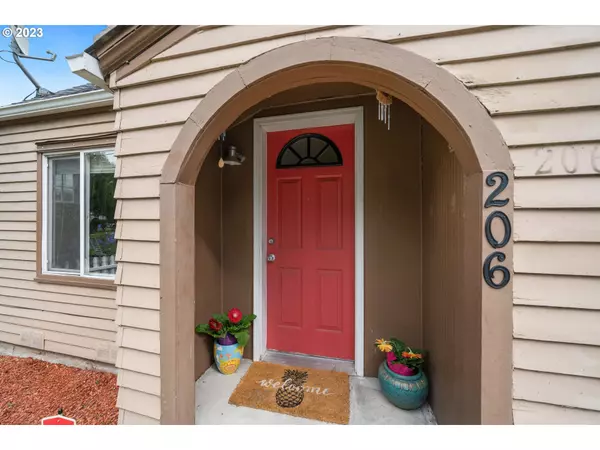Bought with MORE Realty, Inc
$269,000
$265,000
1.5%For more information regarding the value of a property, please contact us for a free consultation.
2 Beds
1 Bath
836 SqFt
SOLD DATE : 09/29/2023
Key Details
Sold Price $269,000
Property Type Single Family Home
Sub Type Single Family Residence
Listing Status Sold
Purchase Type For Sale
Square Footage 836 sqft
Price per Sqft $321
MLS Listing ID 23521267
Sold Date 09/29/23
Style Cottage, Other
Bedrooms 2
Full Baths 1
HOA Y/N No
Year Built 1927
Annual Tax Amount $3,219
Tax Year 2023
Lot Size 5,227 Sqft
Property Description
Charming 1927 Storybook home. Transport yourself into a fairy tale with this delightful 2-bedroom Kelso home. Exuding character with plaster walls, arched doorways, and coved ceilings. Original built-ins add charm and functionality. Natural light that pours through numerous windows, infusing the home with warmth. A generous kitchen for the era and living room with fireplace, creating a welcoming and spacious feel. A utility room ensures practicality without compromising style. Outside, a detached 2-car garage with workbench space caters to hobbies and storage needs, while the private backyard beckons you to enjoy outdoor serenity. The iconic picket fence adds a touch of whimsy, framing this enchanting property beautifully.
Location
State WA
County Cowlitz
Area _82
Rooms
Basement Crawl Space, None
Interior
Interior Features Ceiling Fan, Laminate Flooring, Laundry, Vinyl Floor, Wallto Wall Carpet, Washer Dryer
Heating Baseboard, Wall Furnace
Cooling None
Fireplaces Number 1
Appliance Dishwasher, Free Standing Range, Free Standing Refrigerator
Exterior
Exterior Feature Patio, Porch, R V Parking, Yard
Parking Features Detached
Garage Spaces 2.0
View Y/N false
Roof Type Composition
Garage Yes
Building
Lot Description Level
Story 1
Foundation Concrete Perimeter
Sewer Public Sewer
Water Public Water
Level or Stories 1
New Construction No
Schools
Elementary Schools Wallace
Middle Schools Coweeman
High Schools Kelso
Others
Senior Community No
Acceptable Financing Cash, Conventional, FHA, VALoan
Listing Terms Cash, Conventional, FHA, VALoan
Read Less Info
Want to know what your home might be worth? Contact us for a FREE valuation!

Our team is ready to help you sell your home for the highest possible price ASAP




