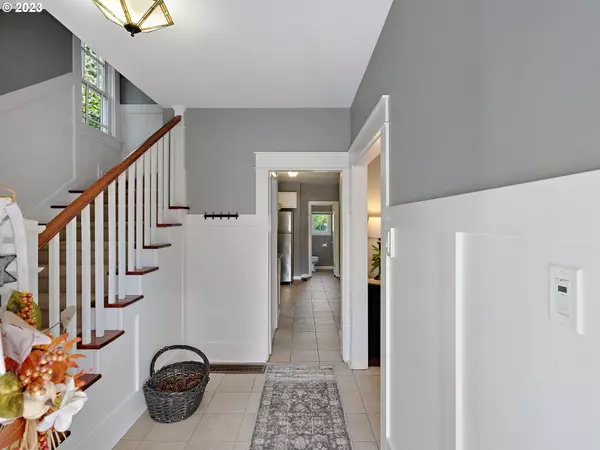Bought with Soldera Properties, Inc
$545,000
$539,000
1.1%For more information regarding the value of a property, please contact us for a free consultation.
3 Beds
2.1 Baths
1,583 SqFt
SOLD DATE : 09/29/2023
Key Details
Sold Price $545,000
Property Type Single Family Home
Sub Type Single Family Residence
Listing Status Sold
Purchase Type For Sale
Square Footage 1,583 sqft
Price per Sqft $344
Subdivision Woodlawn/Dekum Triangle
MLS Listing ID 23087954
Sold Date 09/29/23
Style Four Square
Bedrooms 3
Full Baths 2
HOA Y/N No
Year Built 1892
Annual Tax Amount $3,860
Tax Year 2022
Lot Size 5,227 Sqft
Property Description
It is hip to be a square! A classic amongst unique homes steeped in history. Prime location in the sought out after Dekum Triangle in Woodlawn area, this classic Portland Foursquare with wide full length sitting porch and raised flower/vegetable beds awaits its next caretaker. The home exudes warmth and charm from every corner, enough to tell that the personality of this home could fill a story book. Poximity to everything this charming NE neighborhood has to offer: schools, parks, transit, grocers, eateries, enjoy sipping coffee at your favorite cafe, visiting the Alberta Arts, and nearby Alberta Park. 3 bedrooms, 2.5 baths open circular floor plan is light and bright with walls of windows, custom woodwork, raised panel wainscotting, crown moulding, wide staircase, double hung windows, skylight, along with additional storage in partially finished basement. Exquisitely updated without losing the period charm. Quality of craftsmanship shows. You will love entertaining in the spacious dining room that connects to the timeless updated, gourmet kitchen with gas range, granite, stainless appliances and abundance of cabinet storage and countertop space. A conveniently located powder room on the main floor, laundry room is also located on the main floor. The second floor has two generously sized bedrooms in addition to the primary master suite with a spa like ensuite bathroom, walk-in shower, double sinks, and French doors leading to the balcony. Second full bath on the second floor has been updated. A gardener's delight awaits you in the backyard, large deck perfect for outdoor entertaining with fenced yard and plenty of room for gardening. Additionally, a 20x22, 2 car garage/shop offers potential of adding a second story for an ADU, woodworking or artist studio. What more could you ask for, come and enjoy the serenity of your private oasis in the city. [Home Energy Score = 5. HES Report at https://rpt.greenbuildingregistry.com/hes/OR10221261]
Location
State OR
County Multnomah
Area _142
Zoning R5H
Rooms
Basement Storage Space, Unfinished
Interior
Interior Features Ceiling Fan, Garage Door Opener, Granite, High Ceilings, Laminate Flooring, Laundry, Wainscoting, Wallto Wall Carpet
Heating Forced Air90
Appliance Dishwasher, Disposal, Free Standing Gas Range, Free Standing Refrigerator, Gas Appliances, Granite, Instant Hot Water, Plumbed For Ice Maker, Stainless Steel Appliance
Exterior
Exterior Feature Deck, Fenced, Garden, Porch, Raised Beds, Yard
Parking Features Detached
Garage Spaces 2.0
View Y/N true
View Territorial
Roof Type Composition
Garage Yes
Building
Lot Description Level, On Busline
Story 3
Sewer Public Sewer
Water Public Water
Level or Stories 3
New Construction No
Schools
Elementary Schools Woodlawn
Middle Schools Ockley Green
High Schools Jefferson
Others
Senior Community No
Acceptable Financing Cash, Conventional, FHA, VALoan
Listing Terms Cash, Conventional, FHA, VALoan
Read Less Info
Want to know what your home might be worth? Contact us for a FREE valuation!

Our team is ready to help you sell your home for the highest possible price ASAP









