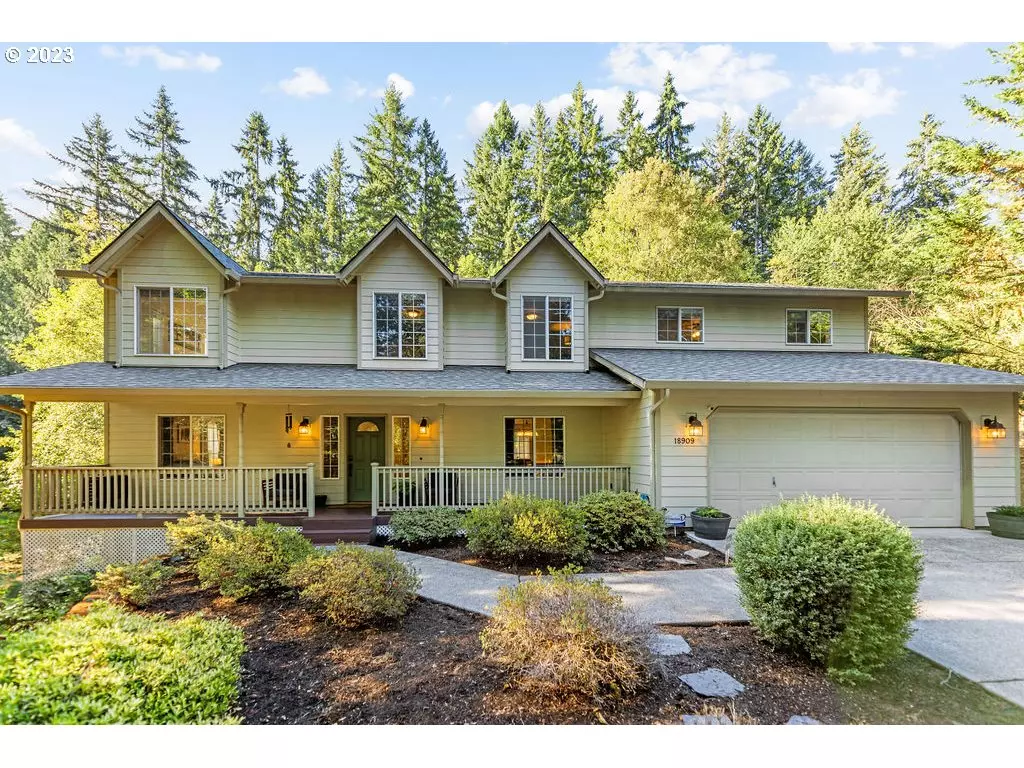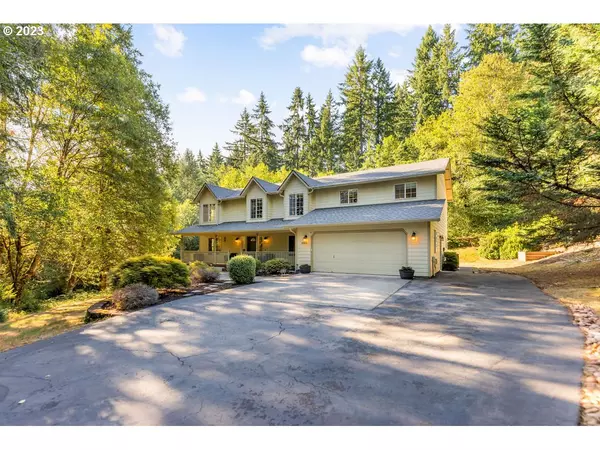Bought with NW Living Realty Inc
$885,775
$899,999
1.6%For more information regarding the value of a property, please contact us for a free consultation.
5 Beds
3 Baths
3,208 SqFt
SOLD DATE : 09/29/2023
Key Details
Sold Price $885,775
Property Type Single Family Home
Sub Type Single Family Residence
Listing Status Sold
Purchase Type For Sale
Square Footage 3,208 sqft
Price per Sqft $276
MLS Listing ID 23500796
Sold Date 09/29/23
Style Stories2, Traditional
Bedrooms 5
Full Baths 3
Condo Fees $350
HOA Fees $29/ann
HOA Y/N Yes
Year Built 1997
Annual Tax Amount $6,911
Tax Year 2023
Lot Size 2.500 Acres
Property Description
Tucked away in a cozy wooded glen, this home might just be the country dream you have been waiting for! A warm welcome awaits you at 18909 NE 149th Street in flourishing Brush Prairie. Show stopping curb appeal greets you upon entering the elongated driveway. Darling front porch and country charm extend the invitation to pull up a chair and stay a while. Take note of stunning hardwood floors throughout. Spacious floorplan leaves room for all. Home is conveniently ethernet wired for those who work from home. Bright and airy kitchen will impress any foodie, and cascades into darling sun room with access to back deck. Yard is an abundant oasis. Perfect for someone with a green thumb. Enjoy established fruit trees & berry bushes. Sprawling outdoor space lets the mind wander with possibility for further gardening endeavors. Raised garden beds are waiting for your plantings. Take a stroll down your own private wooded path to small creek at the property's edge. Sleep soundly with forced air conditioning and the comfort of knowing the roof was entirely replaced in 2022. Large primary bedroom with ensuite bathroom featuring jetted tub overlooking your private forest & heated tile floors. Walk in crawlspace with built in storage. Home is perfectly postitioned among million dollar + properties in the ever popular Hockinson school district. Lots of room for equity gain! Wonderful opportunity to become part of one of Clark County's most sought after enclaves. Country living with access with PDX international airport in under 30 minutes.
Location
State WA
County Clark
Area _62
Zoning RES
Rooms
Basement Crawl Space
Interior
Interior Features Ceiling Fan, Central Vacuum, Garage Door Opener, Granite, Hardwood Floors, Heated Tile Floor, High Speed Internet, Jetted Tub, Laundry, Wallto Wall Carpet, Washer Dryer
Heating Heat Pump
Cooling Central Air
Appliance Dishwasher, Disposal, Free Standing Range, Free Standing Refrigerator, Granite, Island, Pantry, Plumbed For Ice Maker, Tile
Exterior
Exterior Feature Covered Patio, Deck, Garden, Porch, R V Parking, Yard
Parking Features Attached
Garage Spaces 2.0
View Y/N true
View Park Greenbelt, Territorial, Trees Woods
Roof Type Composition
Garage Yes
Building
Lot Description Secluded, Sloped, Trees, Wooded
Story 2
Sewer Septic Tank
Water Public Water
Level or Stories 2
New Construction No
Schools
Elementary Schools Hockinson
Middle Schools Hockinson
High Schools Hockinson
Others
Senior Community No
Acceptable Financing Cash, Conventional, FHA, VALoan
Listing Terms Cash, Conventional, FHA, VALoan
Read Less Info
Want to know what your home might be worth? Contact us for a FREE valuation!

Our team is ready to help you sell your home for the highest possible price ASAP









